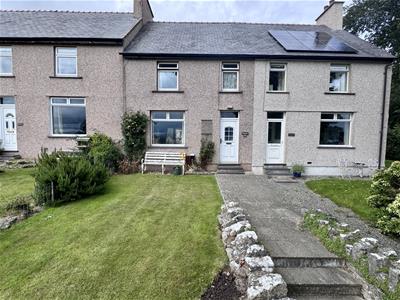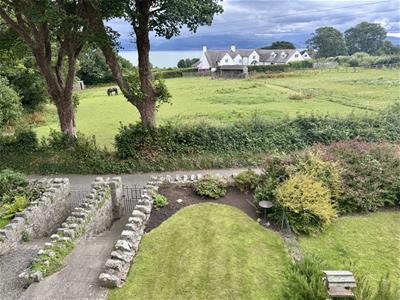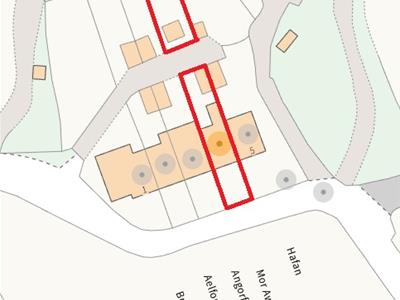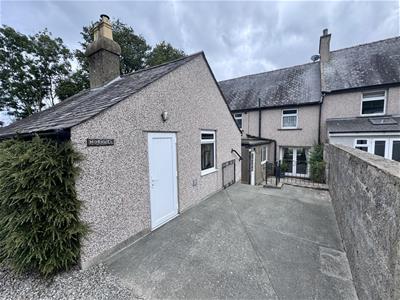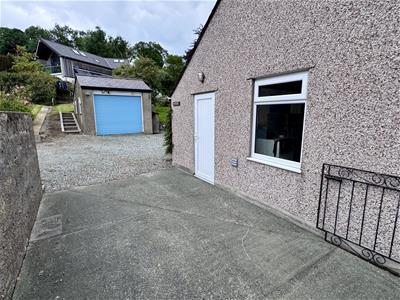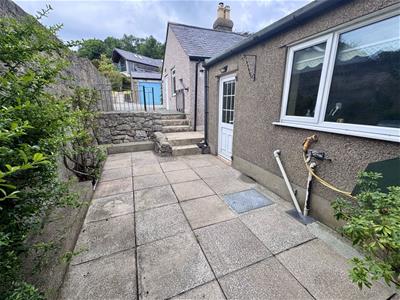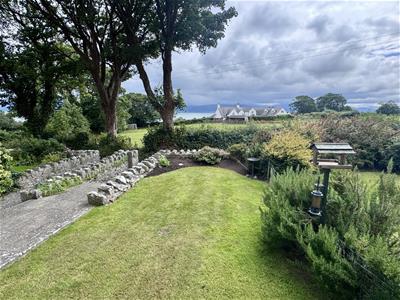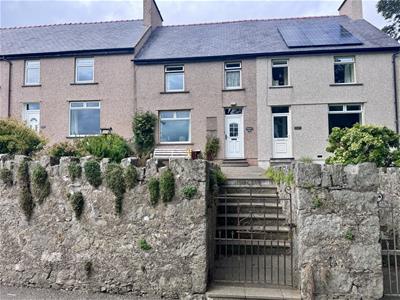Joan Hopkin Estate Agents (David W Rowlands Ltd T/A)
Tel: 01248 810847
Fax: 01248 811770
Email: dafydd@joan-hopkin.co.uk
32 Castle Street
Beaumaris
Sir Ynys Mon
LL58 8AP
Mor Awel, Penmon, Beaumaris
£239,950
3 Bedroom House
A very spacious inner terrace family home, enjoying a delightful semi rural position on the outskirts of the village and enjoying fine views over the Menai Strait and Snowdonia mountains to the front. The interior must be viewed to appreciate the size of the accommodation on offer having a 26 foot lounge/dining room and a 25 foot kitchen. This is complimented by 3 good bedrooms and bathroom. Outside there are gardens to front and rear with, parking, detached Garage/workshop as well as an oil central heating system and double glazing.
Well worthy of inspection to appreciate both location and accommodation on offer.
Available with no onward chain.
Entrance Vestibule
1.75 x 0.86 (5'8" x 2'9")PVC double glazed entrance door opening to vestibule with tiled flooring and original timber door with attractive inset leaded stained glass opening to the hallway.
Hallway
 Hardwood staircase leading up to the first floor landing with under stairs storage cupboard with light. Coving to ceiling and two pendant lights. Hardwood glazed doors to lounge diner, breakfast room and kitchen area.
Hardwood staircase leading up to the first floor landing with under stairs storage cupboard with light. Coving to ceiling and two pendant lights. Hardwood glazed doors to lounge diner, breakfast room and kitchen area.
Lounge Diner
 8.03 x 3.78 (26'4" x 12'4")A spacious through room with PVC double glazed double doors opening to the rear patio and front aspect PVC double glazed window framing countryside, sea and mountain views. operational stone open fire surround with TV mantel and hearth. Two radiators, coving to ceiling with ceiling light points.
8.03 x 3.78 (26'4" x 12'4")A spacious through room with PVC double glazed double doors opening to the rear patio and front aspect PVC double glazed window framing countryside, sea and mountain views. operational stone open fire surround with TV mantel and hearth. Two radiators, coving to ceiling with ceiling light points.
Breakfast Kitchen
 7.91 x 2.42 (25'11" x 7'11")Fitted with a range of timber fronted wall and base storage units with work tops over and tiled splash backs. Inset stainless steel sink unit with mixer tap, under counter washing machine. Integrated 'Zanussi' fridge freezer. 'Creda Plan' double oven and halogen hob with extractor over. Two radiators. Harwood glazed door to the dining end of the lounge, PVC double glaze window and side exit door.
7.91 x 2.42 (25'11" x 7'11")Fitted with a range of timber fronted wall and base storage units with work tops over and tiled splash backs. Inset stainless steel sink unit with mixer tap, under counter washing machine. Integrated 'Zanussi' fridge freezer. 'Creda Plan' double oven and halogen hob with extractor over. Two radiators. Harwood glazed door to the dining end of the lounge, PVC double glaze window and side exit door.
First Floor Landing Area
Fitted corner cupboard housing the factory lagged hot water cylinder. Coving to ceiling with pendant light. Loft hatch with pull down ladder to spacious floored attic room with lighting.
Bedroom 1
 3.95 x 3.37 (12'11" x 11'0")Having bespoke bank of fitted wardrobes with central dressing table. PVC double glazed window enjoying countryside, sea and mountain views. Coving, pendant light and radiator.
3.95 x 3.37 (12'11" x 11'0")Having bespoke bank of fitted wardrobes with central dressing table. PVC double glazed window enjoying countryside, sea and mountain views. Coving, pendant light and radiator.
Bedroom 2
 3.92 x 3.39 (12'10" x 11'1")Having bespoke fitted wardrobes with central drawer unit. PVC double glazed window to the rear elevation. Radiator, coving and three pendant lights.
3.92 x 3.39 (12'10" x 11'1")Having bespoke fitted wardrobes with central drawer unit. PVC double glazed window to the rear elevation. Radiator, coving and three pendant lights.
Bedroom 3
 2.51 x 2.21 (8'2" x 7'3")PVC double glazed window enjoying front garden aspect, countryside, sea and distant mountain views. Bespoke fitted wardrobe, chest of drawers. Radiator and pendant light.
2.51 x 2.21 (8'2" x 7'3")PVC double glazed window enjoying front garden aspect, countryside, sea and distant mountain views. Bespoke fitted wardrobe, chest of drawers. Radiator and pendant light.
Shower Room/WC
 2.19 x 2.04 (7'2" x 6'8")Comprising button flush WC, pedestal wash hand basin and fully tiled shower cubicle with sliding door and 'Mira Event' power shower unit. Radiator, wall mounted electric fan heater, fitted storage cupboard and ceiling light. PVC double glazed window to the rear elevation.
2.19 x 2.04 (7'2" x 6'8")Comprising button flush WC, pedestal wash hand basin and fully tiled shower cubicle with sliding door and 'Mira Event' power shower unit. Radiator, wall mounted electric fan heater, fitted storage cupboard and ceiling light. PVC double glazed window to the rear elevation.
Outhouse
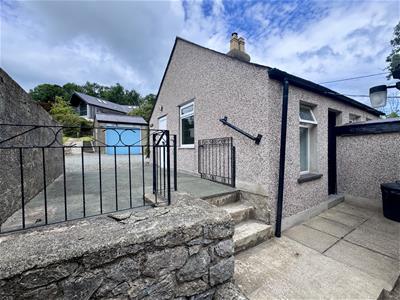 2.99 x 2.67 (9'9" x 8'9")Stone outbuilding with pitched slate roof, vaulted ceiling, power and light. Considered an excellent store room with potential to convert into a home office.
2.99 x 2.67 (9'9" x 8'9")Stone outbuilding with pitched slate roof, vaulted ceiling, power and light. Considered an excellent store room with potential to convert into a home office.
External PVC door to additional room within housing 'Titan' oil tank for the central heating system, and adjoining coal shed.
Detached Garage/Workshop
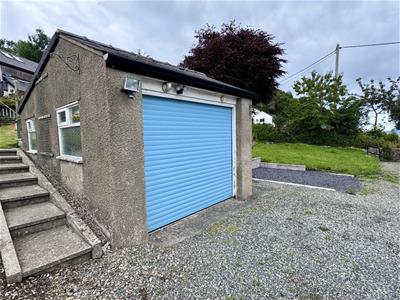 5.61 x 3.04 (18'4" x 9'11")Block built with slate/felt pitched roof having a remote roller door, power and light. Fitted work benches and three bar gas fire serviced by Calor gas bottle.
5.61 x 3.04 (18'4" x 9'11")Block built with slate/felt pitched roof having a remote roller door, power and light. Fitted work benches and three bar gas fire serviced by Calor gas bottle.
Outside
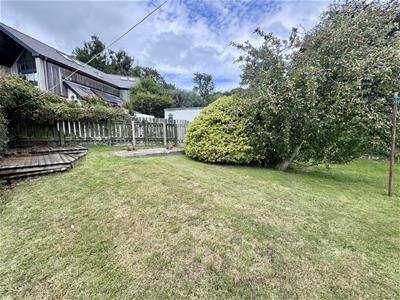 To the front of the property there are steps leading up to a concrete path that leads to the front entrance with lawned area with flower borders, water tap and open aspect over of the adjacent field with the sea and mountains beyond. To the rear of the terrace there is a shared vehicular access which leads to a concrete hard stand for off road parking, flagged patio area, water tap, and also access to the outhouse and adjacent detached garage/workshop. To the rear of the garage/workshop is a further lawned area with apple tree.
To the front of the property there are steps leading up to a concrete path that leads to the front entrance with lawned area with flower borders, water tap and open aspect over of the adjacent field with the sea and mountains beyond. To the rear of the terrace there is a shared vehicular access which leads to a concrete hard stand for off road parking, flagged patio area, water tap, and also access to the outhouse and adjacent detached garage/workshop. To the rear of the garage/workshop is a further lawned area with apple tree.
Tenure
The property is understood to be Freehold and this will be confirmed by the Vendor's conveyancer.
Council Tax
Band C.
Services
Main water, electricity and drainage.
Oil fired central heating system.
Energy Rating
Band D.
Energy Efficiency and Environmental Impact
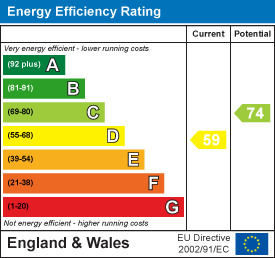
Although these particulars are thought to be materially correct their accuracy cannot be guaranteed and they do not form part of any contract.
Property data and search facilities supplied by www.vebra.com
