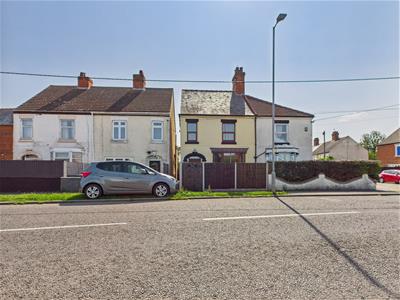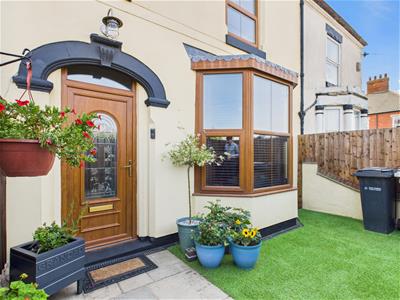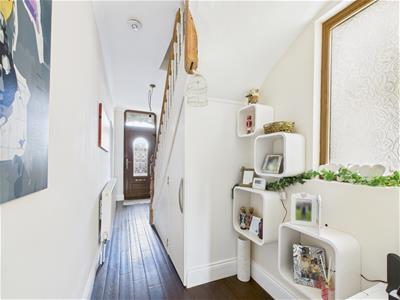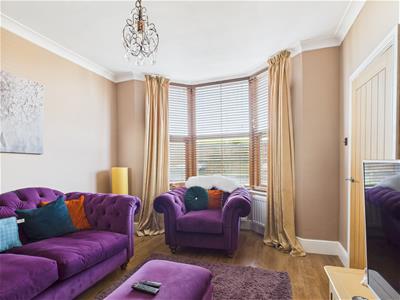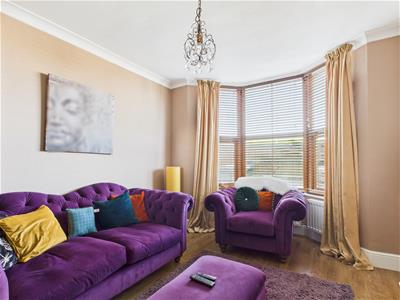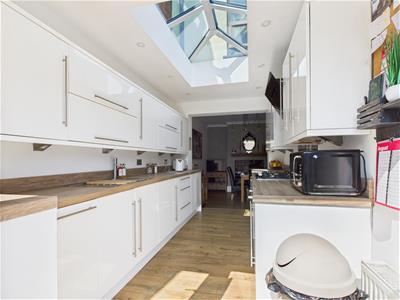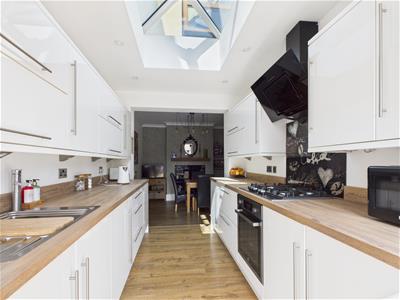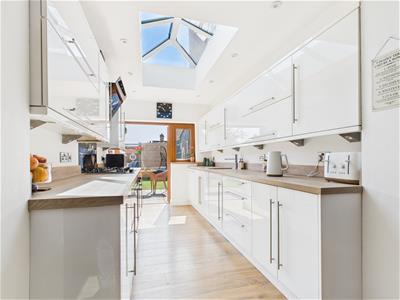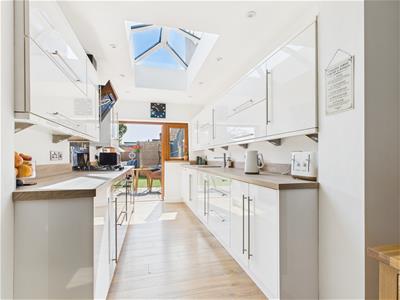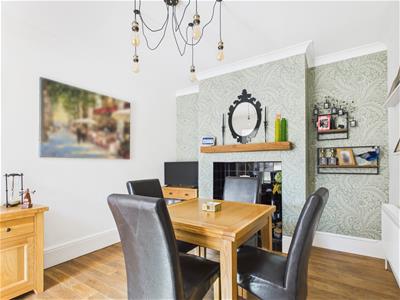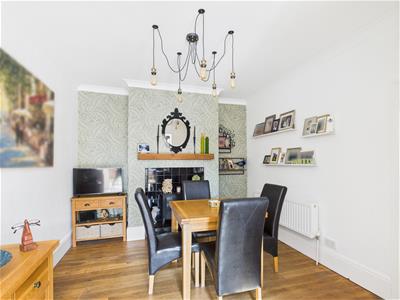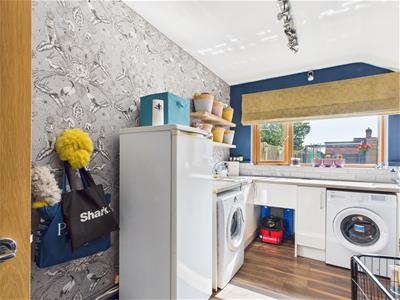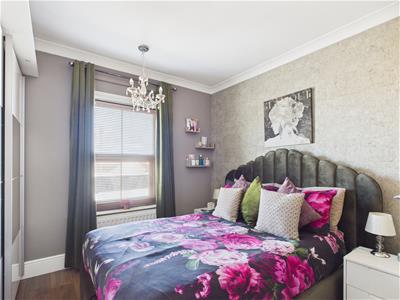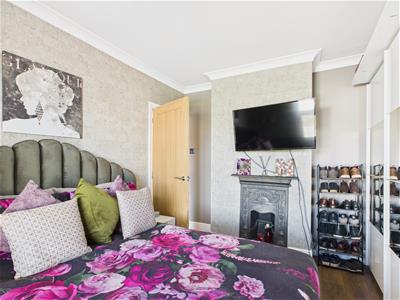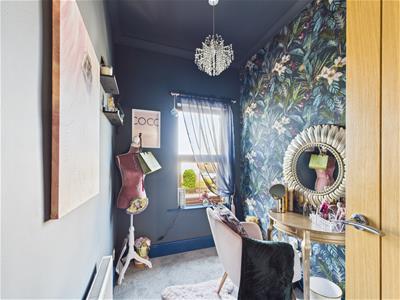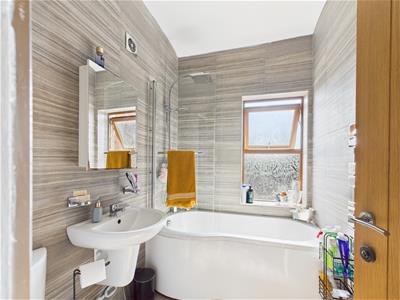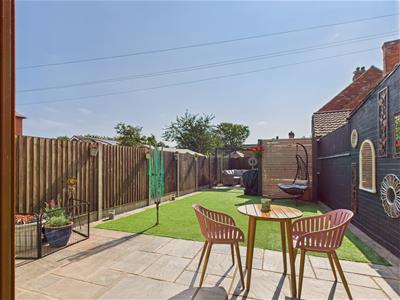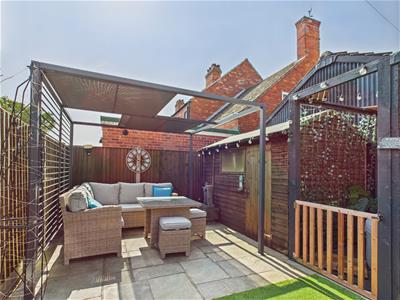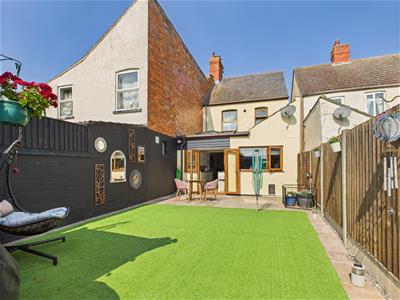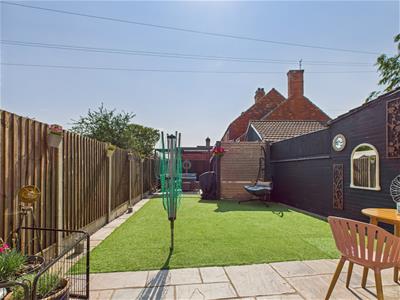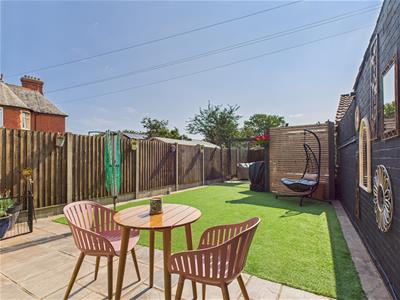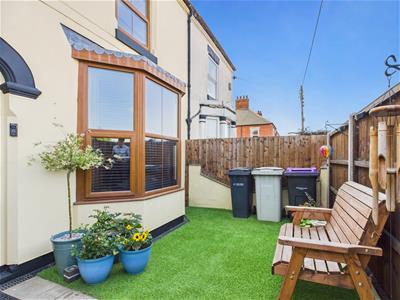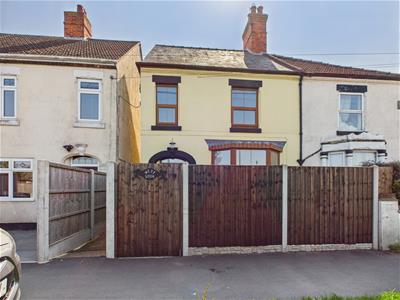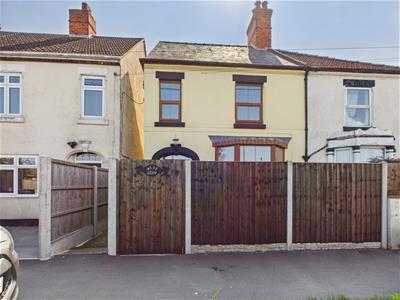
34 High Street
Sutton on Sea
Lincolnshire
LN12 2HB
Station Road, Sutton-On-Sea
Price £215,000
3 Bedroom House - Semi-Detached
- Spacious semi detached house
- Three Bedrooms
- Lounge
- Dining Room
- Modern kitchen
- Utility Room
- Cloakroom W.C.
- Bathroom
- Private gardens
- Close to amenities
Nestled on Station Road in Sutton-On-Sea, this well-presented semi-detached house offers a delightful blend of comfort and modern living. With three bedrooms, this property is perfect for families or those seeking extra space. The heart of the home is undoubtedly the extended kitchen, which features a stunning roof lantern that floods the area with natural light, creating a warm and inviting atmosphere for cooking and entertaining.
The property boasts two comfortable reception rooms, ideal for relaxing or hosting guests. The private rear garden provides a tranquil outdoor space, perfect for enjoying sunny afternoons or hosting barbecues with family and friends.
Conveniently located close to local amenities, this home ensures that everything you need is just a short stroll away, making daily life both easy and enjoyable. Whether you are looking for a family home or a peaceful retreat, this property on Station Road is a wonderful opportunity not to be missed.
Front entrance door to:
Entrance Hallway
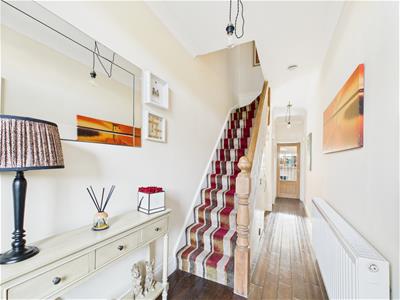 7.34m'' x 1.52m'' (24'1'' x 5'0'')Staircase to the first floor landing. Radiator. Storage cupboard. Portable programmer and thermostat controls for the central heating. Smoke alarm. Gas and electric meters.
7.34m'' x 1.52m'' (24'1'' x 5'0'')Staircase to the first floor landing. Radiator. Storage cupboard. Portable programmer and thermostat controls for the central heating. Smoke alarm. Gas and electric meters.
Lounge
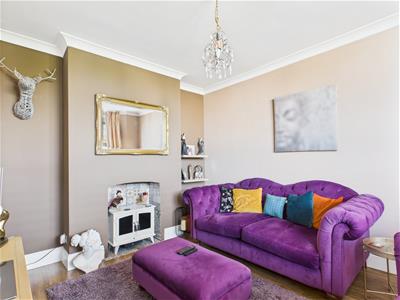 3.35m'' x 3.33m'' (11'100'' x 10'11'')Feature fireplace with tiled hearth. Three radiators. Bay window.
3.35m'' x 3.33m'' (11'100'' x 10'11'')Feature fireplace with tiled hearth. Three radiators. Bay window.
Cloakroom W.C.
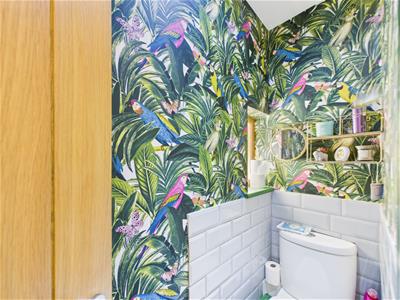 1.75m'' x 0.58m'' (5'9'' x 1'11'')With w.c. and wash hand basin.
1.75m'' x 0.58m'' (5'9'' x 1'11'')With w.c. and wash hand basin.
Dining Room
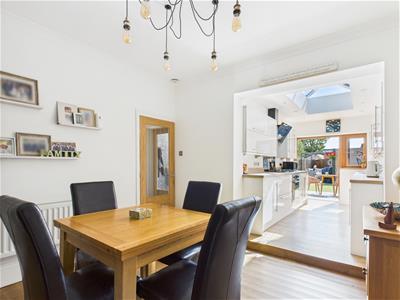 3.61m''x 3.28m'' (11'10''x 10'9'')Feature fireplace with tiled hearth. Radiator. Smoke alarm. Open plan leading through to:
3.61m''x 3.28m'' (11'10''x 10'9'')Feature fireplace with tiled hearth. Radiator. Smoke alarm. Open plan leading through to:
Kitchen
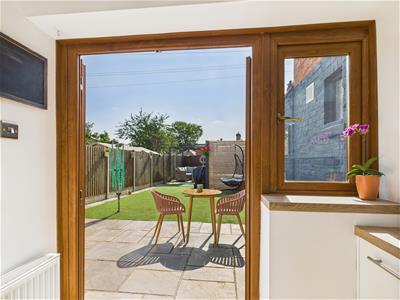 3.89m'' x 2.26m'' (12'9'' x 7'5'')Modern kitchen with fitted wall and base units plus work surfaces over. Integrated electric oven and gas hob with filter hood. Integrated dishwasher and fridge. Stainless steel sink unit and drainer with mixer taps. Spot lighting. Double opening patio doors leading out to the rear garden.
3.89m'' x 2.26m'' (12'9'' x 7'5'')Modern kitchen with fitted wall and base units plus work surfaces over. Integrated electric oven and gas hob with filter hood. Integrated dishwasher and fridge. Stainless steel sink unit and drainer with mixer taps. Spot lighting. Double opening patio doors leading out to the rear garden.
Utility Room
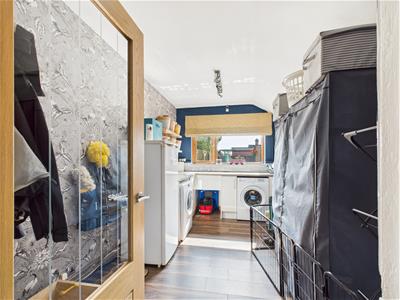 4.04m'' x 2.44m'' (13'3'' x 8'0'')Fitted base units with work surfaces over. Plumbing for washing machine and dryer. Stainless steel sink unit with mixer taps.
4.04m'' x 2.44m'' (13'3'' x 8'0'')Fitted base units with work surfaces over. Plumbing for washing machine and dryer. Stainless steel sink unit with mixer taps.
Landing
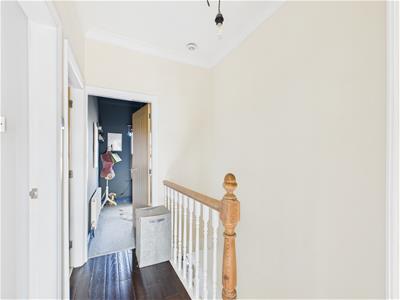 2.26m'' x 0.97m'' (7'5'' x 3'2'')Smoke alarm.
2.26m'' x 0.97m'' (7'5'' x 3'2'')Smoke alarm.
Bedroom 1
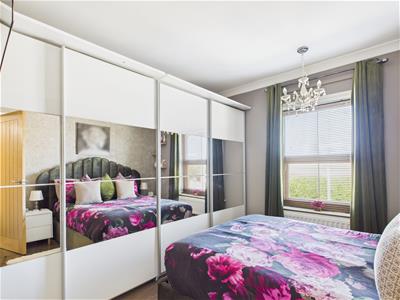 3.63m'' x 3.12m'' (11'11'' x 10'3'')Radiator. Feature cast iron fireplace.
3.63m'' x 3.12m'' (11'11'' x 10'3'')Radiator. Feature cast iron fireplace.
Bedroom 2
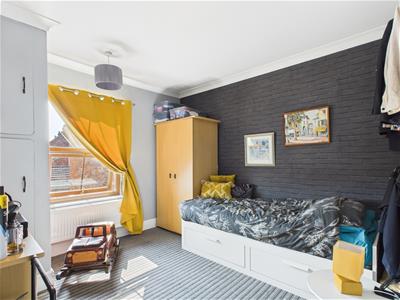 3.61m'' x 3.18m'' (11'10'' x 10'5'')Radiator. Cupboard housing the gas combination boiler which supplies the central heating and hot water.
3.61m'' x 3.18m'' (11'10'' x 10'5'')Radiator. Cupboard housing the gas combination boiler which supplies the central heating and hot water.
Bedroom 3
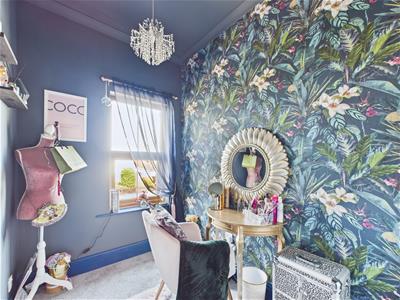 2.64m'' x 1.73m'' (8'8'' x 5'8'')Radiator.
2.64m'' x 1.73m'' (8'8'' x 5'8'')Radiator.
Bathroom
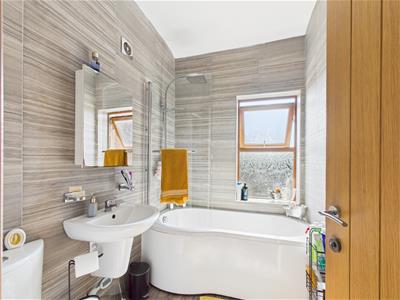 2.18m'' x 1.65m'' (7'2'' x 5'5'')With three piece white suite which consists of a panelled bath with mixer shower and screen over, wash hand basin and w.c. Fully tiled walls. Extractor fan. Heated towel rail.
2.18m'' x 1.65m'' (7'2'' x 5'5'')With three piece white suite which consists of a panelled bath with mixer shower and screen over, wash hand basin and w.c. Fully tiled walls. Extractor fan. Heated towel rail.
Gardens
To the front of the property is a small enclos3ed garden with artificial grass. To the side is gated access to the privately enclosed rear garden which is paved with artificial grass sections for ease of maintenance.
Tenure
Freehold
Council Tax
Local Authority - East Lindsey District Council,
The Hub,
Mareham Road,
Horncastle,
Lincolnshire,
LN9 6PH
Tel. No. 01507 601 111
Website: www.e-lindsey.gov.uk
Council Tax Band - According to the Valuation Office Agency Website the property is currently in Council Tax Band B.
Viewing Arrangements
By appointment through Choice Properties on 01507 443777.
Opening Hours
Monday to Friday 9.00 a.m. to 5.00 p.m.
Saturday 9.00 a.m. to 3.00 p.m.
Making an offer
If you are interested in making an offer on this property please have a chat with us and we will be happy to start the negotiations for you. Under money laundering regulation we will ask you to provide us with formal photographic ID by way of either a passport or driving licence. If you are travelling from afar we would advise bringing this documentation with you just in case this home is perfect for you.
We would also like to make you aware that we will require details of your estate agents, proof of funds should you be a cash buyer and solicitors details, as this helps us to start the transaction quickly for you.
Energy Efficiency and Environmental Impact
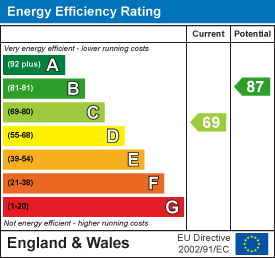
Although these particulars are thought to be materially correct their accuracy cannot be guaranteed and they do not form part of any contract.
Property data and search facilities supplied by www.vebra.com
