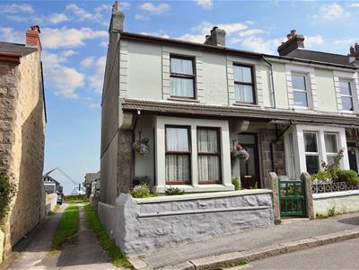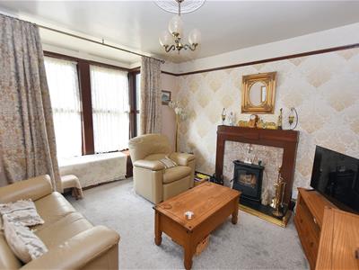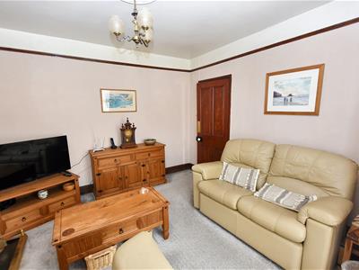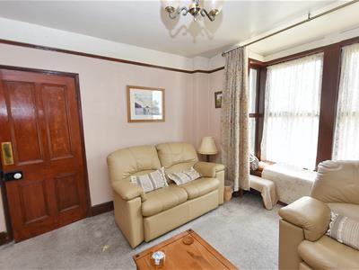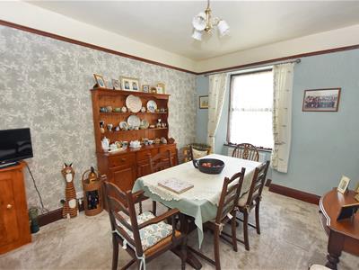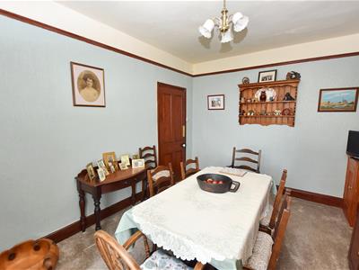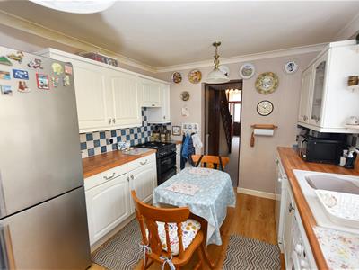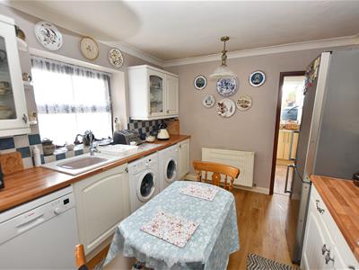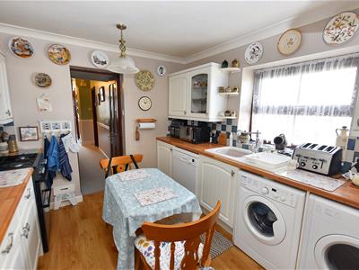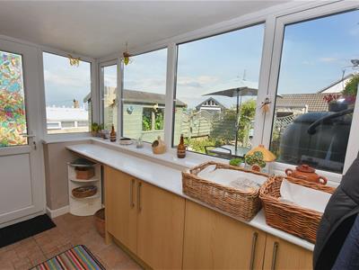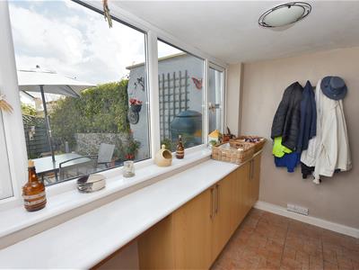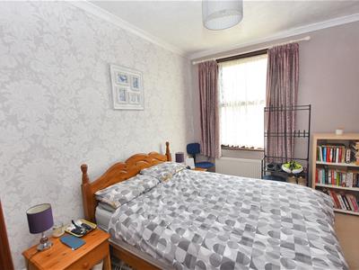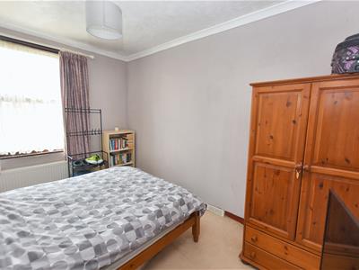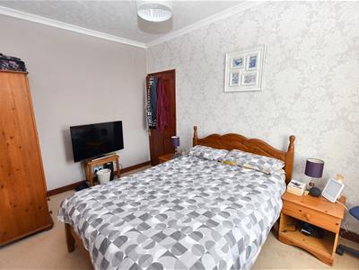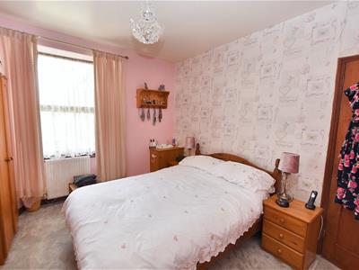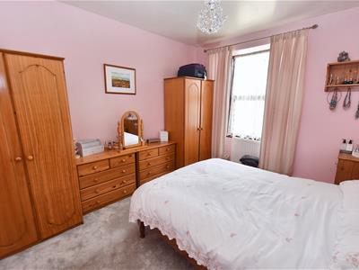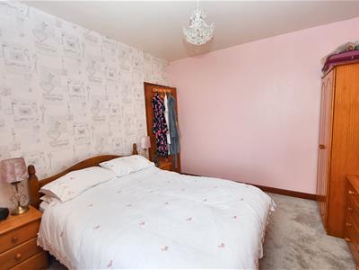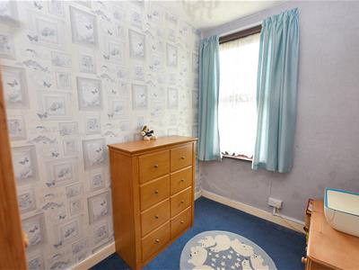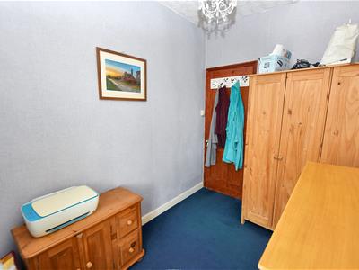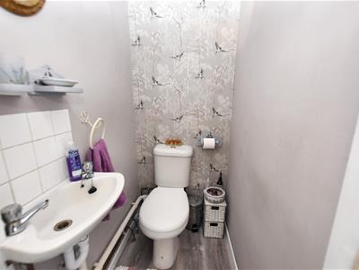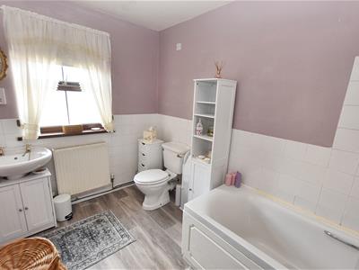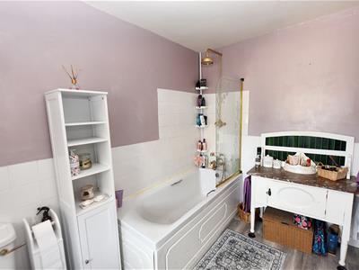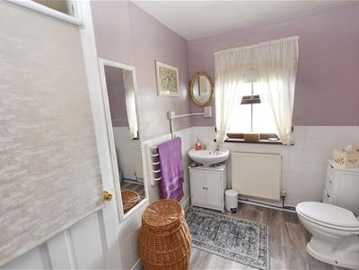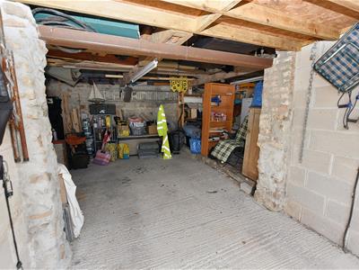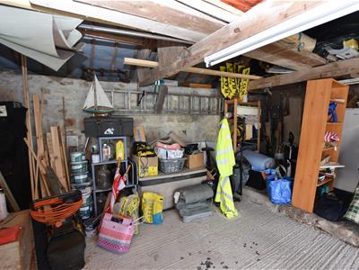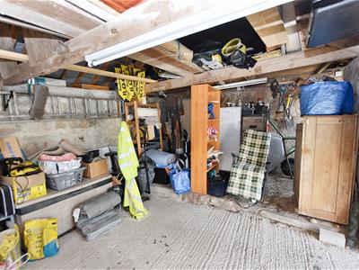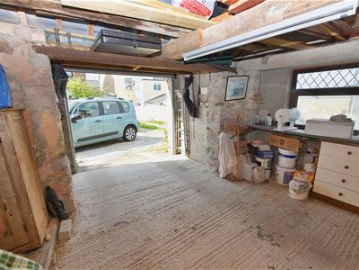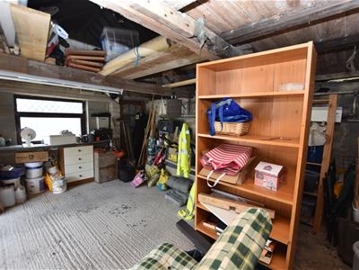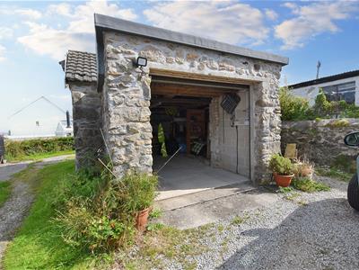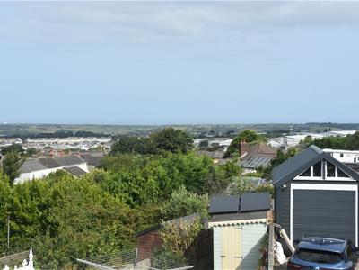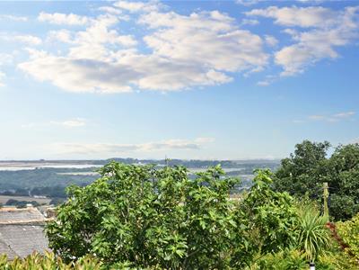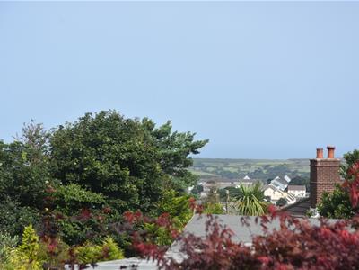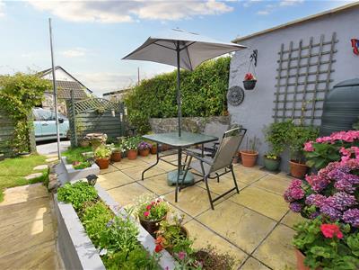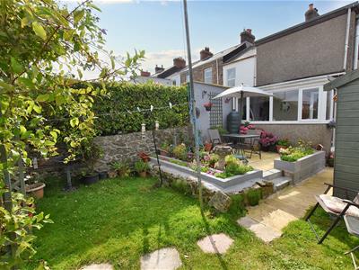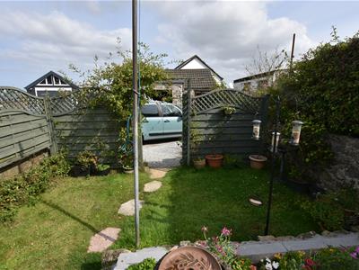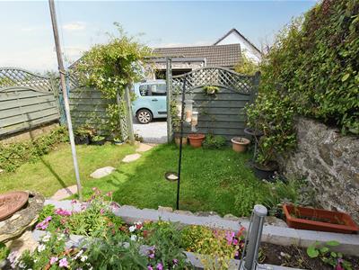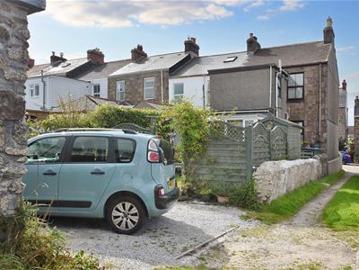
66, West End
Redruth
Cornwall
TR15 2SQ
Raymond Road, Redruth
£259,950
3 Bedroom House - End Terrace
- End Of Terrace Family House
- 3 Bedrooms
- 2 Reception Rooms
- Kitchen & Rear Porch/Utility
- First Floor Bathroom & Second WC
- Gas Heating
- Double Glazing
- Enclosed Gardens
- Large Single Garage
- Off Street Parking
This well presented end of terrace house is situated in a popular area and benefits from well proportioned family accommodation. There are three bedrooms, two separate reception rooms, a kitchen, a rear porch/utility and a first floor bathroom with a second wc. The property is double glazed and this is complemented by gas fired heating. Externally there are enclosed gardens, a large single garage and the distinct bonus of parking facilities.
We are delighted to bring to market this characteristic end of terrace three bedroom property close to Redruth town centre with the benefit of both off-street parking and a large single garage. Built in 1910 and holding an elevated position above the town giving terrific views over towards the north coast of Cornwall, internally this three bedroom house features several high ceilings that certainly enhance the spacious living accommodation on offer. To the ground floor there are two reception rooms, used as a living room and a dining room by the current vendors. A galley style kitchen gives way to a rear porch that could be repurposed to a utility facility should the new owner so desire. To the first floor, two out of the three bedrooms are double whilst all three are complemented by a pleasant and spacious family bathroom with the added benefit of a further separate WC. Externally, a shared access lane from the street leads to the off street parking, with a gravel driveway complementing a large single garage with electric door opening and workshop come storage area. The rear garden also features a very nice, raised patio area that is positioned as such to fully benefit from the westerly views over towards the north coast of Cornwall. The property is very conveniently located, being around a half a mile walk or short drive into Redruth town centre which offers both independent and chain stores, cafes, a cinema and public houses. A main line railway station in the town gives links to London and bus services to Truro and Falmouth. Further afield, Portreath Beach on the north coast is within fifteen minutes drive as well as many other local beaches and attractions being nearby.
Upvc front door with two double obscure glazed panels and a high level double obscure glazed panel above leads to:
VESTIBULE
Internal front door with two frosted glazed panels, an obscure glazed side panel and an obscure glazed high level panel above leads to:
HALLWAY
Radiator and stairs to the first floor. Half wood panelling and a door leading to an understairs storage cupboard.
LOUNGE
3.55m x 4.34m (11'7" x 14'2")Upvc double glazed triple aspect bay window with westerly views towards St Ives. Storage cupboard converted to a window seat. Radiator and a multi fuel burner set in a tiled and wooden fireplace with a slate hearth.
DINING ROOM
3.07m x 3.94m (10'0" x 12'11")Radiator below a upvc double glazed window with far reaching north and westerly views overlooking the rear garden and aspect.
KITCHEN
2.90m x 3.53m (9'6" x 11'6")A galley style kitchen with a range of eye level and base level storage cupboards and drawers. Roll edge work surfaces and a ceramic single sink and drainer below a upvc double glazed window with deep tiled sill and far reaching westerly views towards the north coast. Space and plumbing for a washing machine and dishwasher. Space for a tumble dryer, space for a gas cooker and a tall fridge/freezer. Radiator and a door with two frosted glazed panels leading to:
REAR PORCH AREA
2.93m x 1.33m (9'7" x 4'4")Range of base level storage cupboards with roll edge work surfaces. Dual aspect double glazed windows with far reaching views towards the north coast overlooking the rear garden and aspect. A door opens to a storage cupboard housing a British Gas boiler and carbon monoxide alarm. Upvc double glazed door to the rear garden.
FIRST FLOOR
SPLIT LEVEL LANDING
Steps up to:
SECONDARY LANDING
BEDROOM 1
3.17m x 3.44m (10'4" x 11'3")With a built-in mini sink and a upvc double glazed window with far reaching views towards the north coast with a radiator below.
BEDROOM 2
2.77m x 3.93m (9'1" x 12'10")Upvc double glazed window overlooking the front aspect with a radiator below.
BEDROOM 3
1.95m x 2.86m (6'4" x 9'4")Upvc double glazed window overlooking the front aspect. Loft access hatch.
Steps up to:
SEPARATE WC
Low level wc and a wash hand basin with a tiled splash back. Storage cupboard with slatted shelving.
FAMILY BATHROOM
3.15m x 2.05m (10'4" x 6'8")Low level wc and a wash hand basin with a tiled splash back. Partial tiling throughout. Bath with a thermostatic rain shower over and a handheld shower mixer tap with a glass shower screen. Upvc double obscure window to the side aspect with a radiator below.
OUTSIDE
To the front a gate and steps lead up to the front door under a canopy. There is a raised pathway wrapping around the front window with a border of mature plants. A door from the rear porch leads down to the side access gate leading to a side access lane. There is a patio area with a wood store, an external tap, an outside light and a shed. There is a further raised patio with excellent far reaching westerly views towards the coast with block borders of plants. A small laid to lawn area is divided by a pathway which leads to a gravel driveway. This gives access to a LARGE SINGLE GARAGE with lighting, power, additional storage and a upvc double glazed window to the side aspect.
DIRECTIONS
From our office in Redruth proceed along Penryn Street and under the viaduct into Falmouth Road. Take the first turning left into Treruffe Hill and at the junction go straight over into Heanton Terrace. Go straight over again at the next junction into Raymond Road and the property will be found in the upper part on the left hand side.
AGENTS NOTE
TENURE; Freehold
COUNCIL TAX BAND: B.
SERVICES
Mains drainage, mains water, mains electricity and mains gas heating.
Broadband highest available download speeds - Standard 16 Mpbs, Ultrafast 1800 Mpbs (sourced from Ofcom).
Mobile signal -
EE - Good outdoor only, Three - Variable outdoor only, O2 - Good outdoor only, Vodafone - Good outdoor & indoor (sourced from Ofcom).
Energy Efficiency and Environmental Impact
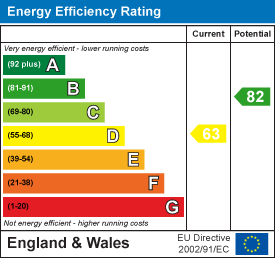
Although these particulars are thought to be materially correct their accuracy cannot be guaranteed and they do not form part of any contract.
Property data and search facilities supplied by www.vebra.com
