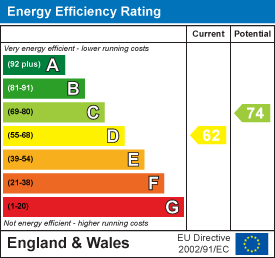
Oxford House, Stanier Way, Wyvern Business Park
Derby
DE21 6BF
Sandringham Drive, Spondon
Offers In The Region Of £210,000 Sold (STC)
3 Bedroom House - Terraced
Offering deceptively spacious accommodation this is a smartly presented end townhouse with three well proportioned bedrooms, a modern fitted kitchen, large open plan living dining room, along with occupying a generous plot with long driveway and garage.
DIRECTIONS
The property has had a new roof and new gas central heating system within the past two years. The UPVC double glazed accommodation comprises, covered entrance porch leading into a formal hallway with cloaks cupboard, understairs cupboard and pantry, cloakroom WC, beautifully appointed modern fitted kitchen, spacious open plan living dining room and an enclosed versatile rear porch. To the first floor a landing with boiler cupboard, leads to three well-proportioned bedrooms, the two doubles with built-in wardrobes, finally a bathroom with shower over bath.
Externally there is a deep frontage with driveway leading to a garage, front store cupboard and covered porch. The rear garden offers a pleasant seating area with lawns, planted borders and useful side storage area.
The property is located close to the main village centre having a range of useful shopping amenities, cafes, popular public houses and schooling including West Park secondary. There is also a second nearby parade of shops, local park and ease of access into the city centre, Ilkeston and A52.
ACCOMMODATION
GROUND FLOOR
ENTRANCE HALLWAY
 Main UPVC double glazed front door accessed from a very useful deep covered canopy with artificial turf, also with access into a store cupboard. The hallway is spacious with a fitted cloaks cupboard, stairs lead to the first floor with a further store cupboard beneath, additional deep built-in pantry store, radiator.
Main UPVC double glazed front door accessed from a very useful deep covered canopy with artificial turf, also with access into a store cupboard. The hallway is spacious with a fitted cloaks cupboard, stairs lead to the first floor with a further store cupboard beneath, additional deep built-in pantry store, radiator.
CLOAKROOM
 Fitted with a low level WC, wash basin recessed into a tiled surround, UPVC double glazed window.
Fitted with a low level WC, wash basin recessed into a tiled surround, UPVC double glazed window.
KITCHEN
 3.25m x 2.08m (10'8" x 6'10")A modern replacement kitchen being beautifully appointed and comprising a range of fitted units with matching cupboard and drawer fronts, tall pantry unit, integrated electric oven and hob, Belfast style sink and mixer tap over, space for a washing machine and upright fridge freezer, attractive feature flooring, front facing UPVC double glazed window.
3.25m x 2.08m (10'8" x 6'10")A modern replacement kitchen being beautifully appointed and comprising a range of fitted units with matching cupboard and drawer fronts, tall pantry unit, integrated electric oven and hob, Belfast style sink and mixer tap over, space for a washing machine and upright fridge freezer, attractive feature flooring, front facing UPVC double glazed window.
OPEN PLAN LIVING DINING ROOM
 5.16m x 4.19m (16'11" x 13'9")A spacious room with ample space for all furniture, quality vinyl flooring throughout, fireplace and surround with inset electric fire, media connections and radiator.
5.16m x 4.19m (16'11" x 13'9")A spacious room with ample space for all furniture, quality vinyl flooring throughout, fireplace and surround with inset electric fire, media connections and radiator.
REAR PORCH
 2.41m x 1.83m (7'11" x 6'12")A useful and versatile enclosed space accessed from the living dining room through a UPVC double glazed door, vinyl flooring, tall picture windows and door into the garden.
2.41m x 1.83m (7'11" x 6'12")A useful and versatile enclosed space accessed from the living dining room through a UPVC double glazed door, vinyl flooring, tall picture windows and door into the garden.
FIRST FLOOR
LANDING
With built-in cupboard housing the modern combination boiler providing domestic hot water and gas central heating, tall side UPVC double glazed window.
BEDROOM ONE
 3.48m x 3.05m (11'5" x 10')A spacious bedroom having a built-in wardrobe, rear facing UPVC double glazed window, radiator.
3.48m x 3.05m (11'5" x 10')A spacious bedroom having a built-in wardrobe, rear facing UPVC double glazed window, radiator.
BEDROOM TWO
 3.05m x 2.84m (10' x 9'4")A second spacious bedroom also having a built-in wardrobe, front facing UPVC double glazed window, radiator.
3.05m x 2.84m (10' x 9'4")A second spacious bedroom also having a built-in wardrobe, front facing UPVC double glazed window, radiator.
BEDROOM THREE
 2.41m x 2.03m (7'11" x 6'8")A generous third bedroom with a rear facing UPVC double glazed window, radiator.
2.41m x 2.03m (7'11" x 6'8")A generous third bedroom with a rear facing UPVC double glazed window, radiator.
BATHROOM
 1.98m x 1.63m (6'6" x 5'4")Appointed with a three piece suite comprising a bath with shower attachment over, wash basin and WC, tiled walls, vinyl flooring, UPVC double glazed window, chrome towel radiator.
1.98m x 1.63m (6'6" x 5'4")Appointed with a three piece suite comprising a bath with shower attachment over, wash basin and WC, tiled walls, vinyl flooring, UPVC double glazed window, chrome towel radiator.
OUTSIDE
Externally there is a deep frontage with driveway leading to a garage, front store cupboard and covered porch. The rear garden offers a pleasant seating area with lawns, planted borders and useful side storage area.
EPC AND FLOORPLAN
TBC
Energy Efficiency and Environmental Impact

Although these particulars are thought to be materially correct their accuracy cannot be guaranteed and they do not form part of any contract.
Property data and search facilities supplied by www.vebra.com







