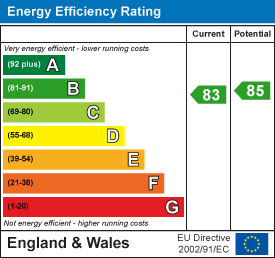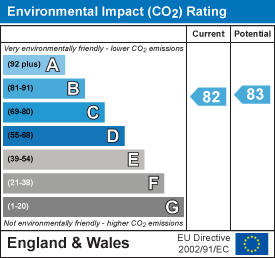
Duffield House, Town Street
Duffield
Derbyshire
DE56 4GD
Ground Floor Apartment, Station Meadow View, Duffield, Belper
PCM £925 p.c.m. To Let
2 Bedroom Flat/Apartment
- Stylish Ground Floor Apartment
- Exclusive Gated Development
- Master En-Suite & Dressing Room
- Two Bedrooms
- Open Plan Lounge Diner
- Fitted Kitchen With Integrated Dishwasher And Fridge Freezer
- Sought After Location
- Family Bathroom
- Gated Access & off Road Parking
- EPC B
GROUND FLOOR AND AVAILABLE SOON - Fletcher and Company are delighted to offer to the rental marketing a ground floor TWO bedroom apartment within the exclusive Station Meadow View development in Duffield. In brief, the accommodation provides: Two double-size bedrooms, en-suite wet room to Master Bedroom, Family Bathroom and spacious Kitchen/Lounge/Dining area. There is a patio to the rear of the Lounge area. One allocated parking space, which is located next to the apartment for convenience.
The apartment is located within a short walk from Duffield village, which boasts a range of facilities including a well-stocked supermarket, post office, public houses, wine bars, tennis and squash club, cricket club, golf club, local butcher, private dental practice and medical centre. There are excellent road and rail links to Derby, the Peak District and fast connections to the A6, A38 , A52 and M1.
NO PETS
AVAILABLE FROM 10TH SEPTEMBER 2025
Station Meadow View
Station Rise is one of two buildings located within the exclusive Station Meadow View development. The development sits within landscaped grounds, fully serviced and maintained by the in-house management company. External gates to the development are controlled by remote control handset from each apartment. There is an allocated car parking space with each apartment, and visitor parking for occasional visitors. The development has CCTV covering the secure parking and entrance gate and entrance doors which is accessed on a computer anywhere in the world through the internet, or through the television in the apartment. .
Apartment 3 Station Rise
This contemporary ground floor apartment is accessed through secure double glazed entrance doors with telephone entry system, leading into a spacious Communal Hallway with tiled flooring.
Communal Entrance Hallway
The Communal Entrance Hallway leads to the lift and staircase for access to the first and second floor apartments. Solid oak door leading through to:
Private Entrance Door
Solid oak door leading into the Hallway, with intercom telephone system.
Hallway
Fully carpeted hallway leads to the utility store, and onwards to the two bedrooms, kitchen/lounge/diner and family bathroom.
Utility Store
Double door access to Utility Store, with space for washing machine, tumble dryer and worktop. Extractor fan. Worcester Bosch boiler.
Kitchen/Lounge/Diner
5.36m x 4.60m (17'7" x 15'1")Fully carpeted spacious and versatile room, with Aluminium framed double French doors opening onto south-facing paved terrace. Gas under-floor heating, telephone point, TV point, fitted wall lights, double glazed window and open plan to:
Fitted Kitchen
2.87m x 2.08m (9'5" x 6'10")Full fitted Kitchen, with wall and base high gross cream units, complementary worktops, single stainless steel sink with drainer and swan neck mixer taps. Under cupboard lighting. Ceramic tiled splashback. Appliances include integrated fridge and freezer, slimline dishwasher, built-in electric fan-assisted oven and four ring gas hob. Extractor hood with light. Ceramic tiled floor. Gas-fired under-floor heating. Spotlights to ceiling.
Master Bedroom
3.33m x 3.00m (10'11" x 9'10")Fully carpeted Master Bedroom with large aluminium framed double glazed window. Gas-fired under-floor heating, TV point and door to:
Dressing Room
1.57m x 1.52m (5'2" x 5'0")Solid oak sliding door into fully carpeted dressing room. Fitted with a light. Gas-fired under-floor heating.
En-Suite Wet Room
Stylish en-suite wet room, comprising fully tiled wet room area with mains-driven shower. Wall mounted wash hand basin. Low flush WC with tiled splashback. Chrome heated towel rail. Fitted extractor fan, shaver point and light. Recessed ceiling spotlights. Aluminium framed double-glazed window with recess tiled window cill. Ceramic tiled floor.
Bedroom Two
2.79m x 2.39m (9'2" x 7'10")Fully carpeted Bedroom Two, with aluminium framed double-glazed window. Under-floor heating. TV point.
Family Bathroom
Fitted with contemporary three piece suite comprising panelled bath, wall-mounted wash hand basin and low flush WC. Fully tiled walls to the bath area. Tiled splashback to the hand basin. Chrome heated towel rail, fitted extractor fan, shaver point and light. Ceramic tiled floor with gas-fired under-floor heating.
Directional Notes
From our Duffield office proceed along Town Street onto Milford Road and turn right onto Station Rise where the Station Meadow View development is located on the right hand side.
Car parking
There is ONE allocated parking space for Apartment 3 which is located at the rear of the building.
Energy Efficiency and Environmental Impact


Although these particulars are thought to be materially correct their accuracy cannot be guaranteed and they do not form part of any contract.
Property data and search facilities supplied by www.vebra.com









