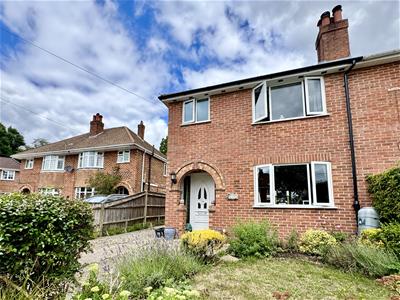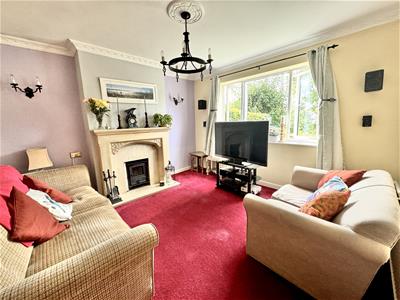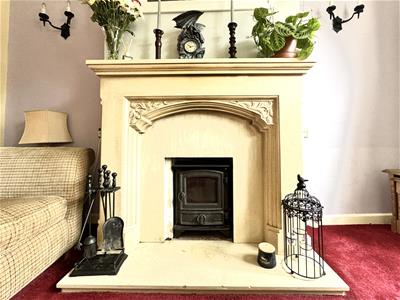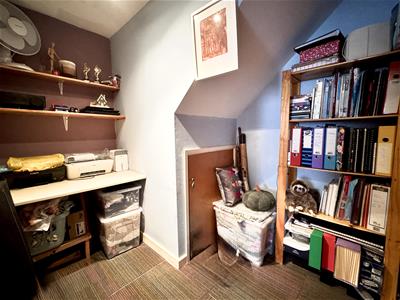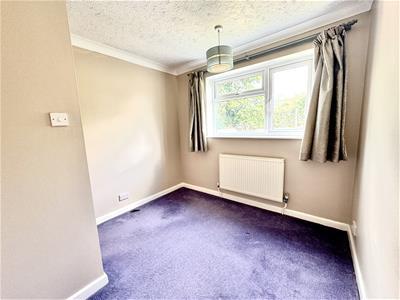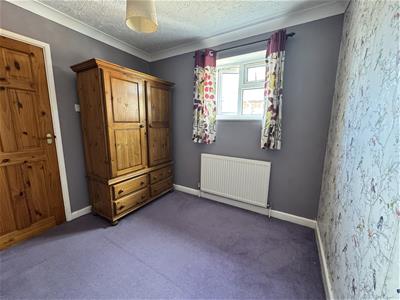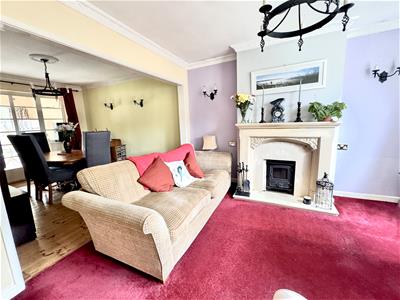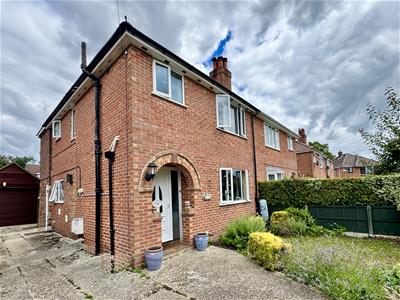
7-9 High Street
Hythe
Southampton
SO45 6AG
Hampton Close, Southampton
Guide price £379,000
5 Bedroom House - Semi-Detached
- SEMI DETACHED HOUSE
- 5 DOUBLE BEDROOMS
- WALK TO SHOPS
- WALK TO THE NEW FOREST
- CLOSE TO THE BEACHES
- DOWNSTAIRS CLOAKROOM
- FENCED IN REAR GARDEN
- SUBSTANTIALLY EXTENDED
- DRIVE FOR 5 CARS
- GARAGE WITH WORKSHOP
Introducing this spectacular 5-bedroom semi-detached property in the sought-after location of Blackfield.
Boasting a substantial extension, this home offers ample space for a growing family. The property features double glazing throughout, ensuring a bright and airy atmosphere. Downstairs, you'll find a convenient cloakroom, perfect for guests.
Situated near the beach and the forest, outdoor enthusiasts will love the proximity to nature. Imagine taking leisurely strolls along the sandy shores or exploring the lush woodlands just moments from your doorstep.
The property also benefits from a generous driveway leading to the garage with a workshop, providing plenty of parking and storage space. The rear garden offers a private oasis, ideal for relaxing or entertaining guests on warm summer evenings.
This unique opportunity is not to be missed. Schedule a viewing today and experience the beauty and tranquillity of this Blackfield property for yourself. Call now to arrange your appointment.
Entrance Hall
UPVC glazed front door with glazed side panel, radiator, understairs cupboard.
Lounge
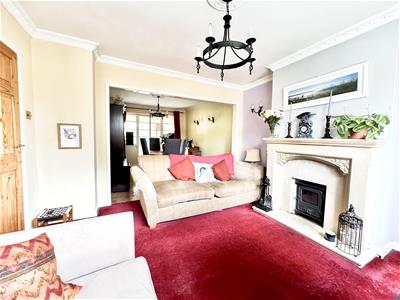 3.66 x 3.58 (12'0" x 11'8")Front aspect window, Fireplace with log burner
3.66 x 3.58 (12'0" x 11'8")Front aspect window, Fireplace with log burner
Dining Area
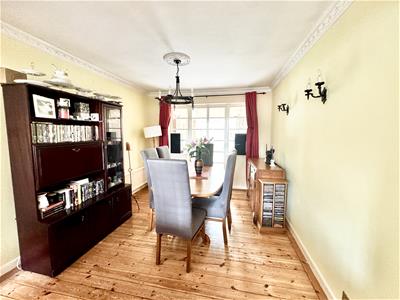 3.53 x 3.05 (11'6" x 10'0")Double doors into summer room, hatch window to the kitchen
3.53 x 3.05 (11'6" x 10'0")Double doors into summer room, hatch window to the kitchen
Summer Room
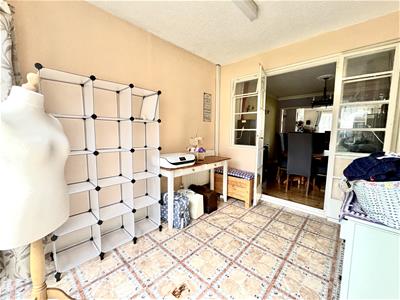 2.92 x 3.05 (9'6" x 10'0")Multipurpose room, sliding doors to rear garden, access to cloakroom
2.92 x 3.05 (9'6" x 10'0")Multipurpose room, sliding doors to rear garden, access to cloakroom
Clockroom WC
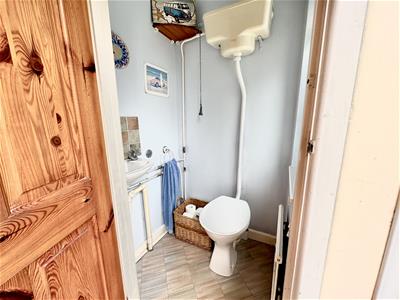 Toilet, hand wash basin, radiator, rear aspect window
Toilet, hand wash basin, radiator, rear aspect window
Kitchen
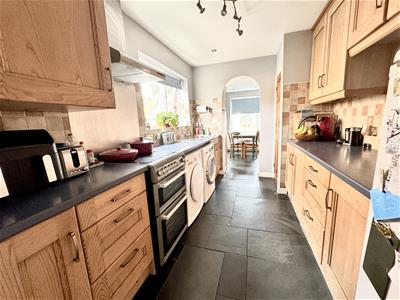 3.58 x 2.36 (11'8" x 7'8")Range of base units with cupboards and drawers, under counter space for free standing appliances, range of wall cupboards with one housing 'Glow-Worm' gas boiler, worktop, stainless steel sink unit, tiled splashbacks, recessed downlighters, side aspect window
3.58 x 2.36 (11'8" x 7'8")Range of base units with cupboards and drawers, under counter space for free standing appliances, range of wall cupboards with one housing 'Glow-Worm' gas boiler, worktop, stainless steel sink unit, tiled splashbacks, recessed downlighters, side aspect window
Breakfast Area
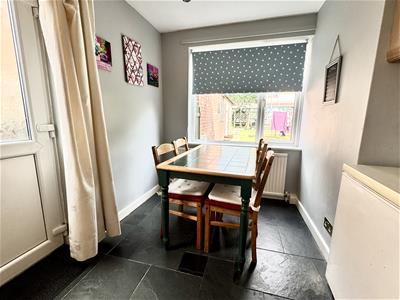 2.92 x 1.96 (9'6" x 6'5")Radiator, rear aspect window, side UPVC door
2.92 x 1.96 (9'6" x 6'5")Radiator, rear aspect window, side UPVC door
Landing
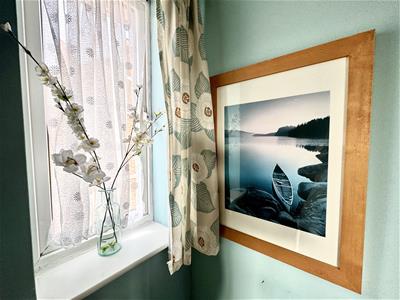 Side aspect window
Side aspect window
Bedroom 1
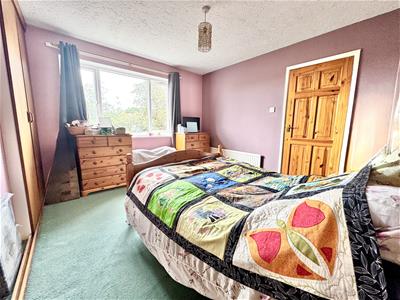 3.66 x 3.25 (12'0" x 10'7")Built in wardrobes, radiator, front aspect window
3.66 x 3.25 (12'0" x 10'7")Built in wardrobes, radiator, front aspect window
Bedroom 2
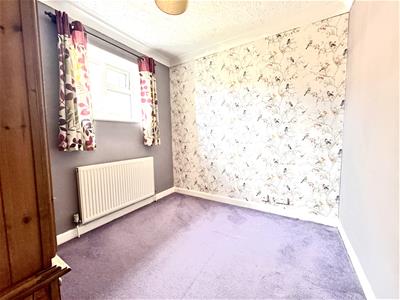 2.90 x 2.64 (9'6" x 8'7")Radiator, rear aspect window
2.90 x 2.64 (9'6" x 8'7")Radiator, rear aspect window
Bedroom 3
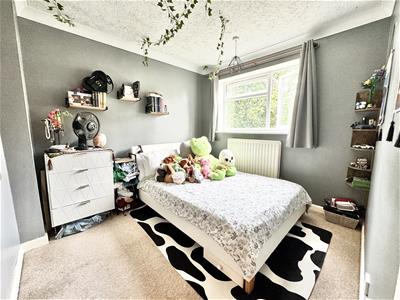 2.62 x 2.44 (8'7" x 8'0")Radiator, side aspect window
2.62 x 2.44 (8'7" x 8'0")Radiator, side aspect window
Bedroom 4
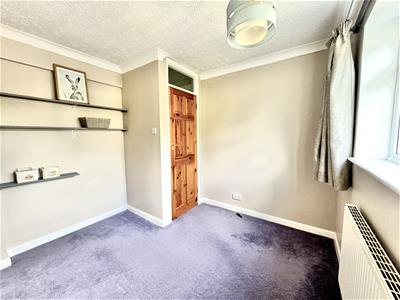 2.90 x 2.64 (9'6" x 8'7")Radiator, rear aspect window
2.90 x 2.64 (9'6" x 8'7")Radiator, rear aspect window
Bathroom
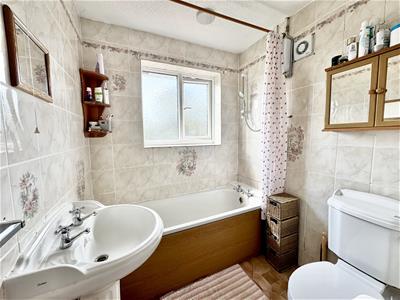 Pedestal hand wash basin, panelled bath with electric 'Triton' shower over, fully tiled walls, front aspect window
Pedestal hand wash basin, panelled bath with electric 'Triton' shower over, fully tiled walls, front aspect window
Bedroom 5
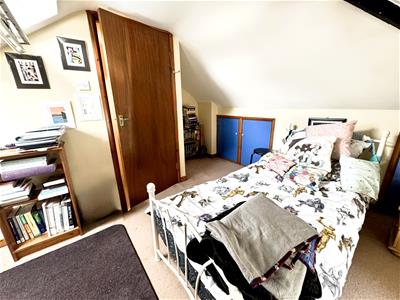 3.45 x 2.64 (11'3" x 8'7")Electric heater, eaves storage, two Velux windows.
3.45 x 2.64 (11'3" x 8'7")Electric heater, eaves storage, two Velux windows.
Rear Garden
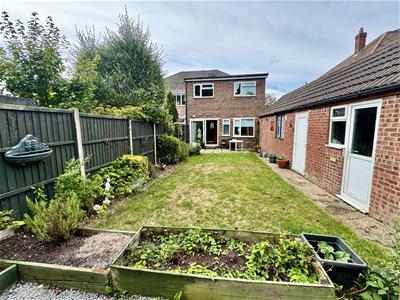 Patio area, laid to lawn, shrub beds with mature shrubbery. Access to garage / Workshop through side door
Patio area, laid to lawn, shrub beds with mature shrubbery. Access to garage / Workshop through side door
Driveway / Garage
Multi car driveway leading to the garage. Garage up and over door and side door into the garden with power and light and separate workshop to rear of the garage, Arch porch to the front door
Front Garden
Small lawned area to front with surrounding hedge.
Energy Efficiency and Environmental Impact
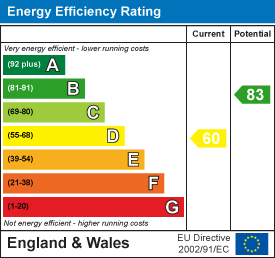
Although these particulars are thought to be materially correct their accuracy cannot be guaranteed and they do not form part of any contract.
Property data and search facilities supplied by www.vebra.com
