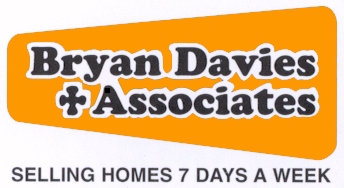
4 Mostyn Street
Llandudno
Conwy
LL30 2PS
Lon Gwalia, Llandudno
£215,000
3 Bedroom House - End Terrace
- BEAUTIFULLY PRESENTED
- 3 BEDROOM TERRACED FAMILY HOME
- MODERN KITCHEN WITH NEWLY FITTED OVEN AND HOB
- LOVELY GARDEN WITH PATIO, DECKING AND PERGODA
- VIEWS OF THE HILLSIDE
- POPULAR LOCATION
- CLOSE TO LLANDUDNO TOWN CENTRE AND ALL ITS AMENITIES
THIS IS A BEAUTIFULLY UPDATED THREE BEDROOM END OF TERRACE FAMILY SIZED HOME ON THIS POPULAR DEVELOPEMENT WITHIN EASY WALKING DISTANCE OF LLANDUDNO TOWN CENTRE AND ALL OF ITS AMENITIES. The accommodation briefly comprises:- porch; walk in storage/boiler room; hall; 2 piece cloakroom; lounge and separate dining area with doors to the rear garden; kitchen with range of units and built in oven and hob; first floor landing; 2 bedrooms with built in wardrobes; third bedroom; 3 piece bathroom with over bath shower. The property features gas fired central heating from a combination boiler installed 2020. Upvc double glazed windows. Outside small front garden and patio area, southerly facing rear garden with patio, decking, pergola with 'EZ' polycarbonate roof. (Hot tub available by separate negotiation.)
INTERNAL INSPECTION THOROUGHLY RECOMMENDED.
The accommodation comprises:-
Upvc double glazed FRONT DOOR and side light to:-
PORCH
Tiled floor, radiator, walk in storage cupboard/ boiler room, 'Ideal' gas fired combination central heating/ hot water boiler installed 2020, gas and electric meters.
HALL
Tiled floor, double radiator, under stairs cupboard.
2 PIECE CLOAKROOM
 Wash hand basin and close coupled wc, tiled floor.
Wash hand basin and close coupled wc, tiled floor.
LOUNGE
 4.84m x 3.14m (15'10" x 10'3" )Coved ceiling, double radiator, upvc double glazed sliding patio door to the southerley facing rear garden.
4.84m x 3.14m (15'10" x 10'3" )Coved ceiling, double radiator, upvc double glazed sliding patio door to the southerley facing rear garden.
DINING AREA
 2.95m x 2.87m (9'8" x 9'4")Coved ceiling, double radiator, upvc double glazed french door to the rear garden.
2.95m x 2.87m (9'8" x 9'4")Coved ceiling, double radiator, upvc double glazed french door to the rear garden.
KITCHEN
 3.62m x 2.87m (11'10" x 9'4" )Range of base, wall and drawer units, rounded edge worktops incorporating stainless steel 1½ bowl sink unit with bi-flow taps, newly fitted built in 'Kenwood' double oven, 'Bosch' 4 ring gas hob, plumbing for washing machine and dishwasher, wall cupboard, double radiator, upvc double glazed windows, tiled floor.
3.62m x 2.87m (11'10" x 9'4" )Range of base, wall and drawer units, rounded edge worktops incorporating stainless steel 1½ bowl sink unit with bi-flow taps, newly fitted built in 'Kenwood' double oven, 'Bosch' 4 ring gas hob, plumbing for washing machine and dishwasher, wall cupboard, double radiator, upvc double glazed windows, tiled floor.
FIRST FLOOR LANDING
BEDROOM 1
 4.24m x 2.50m (13'10" x 8'2")Built in wardrobe, upvc double glazed window, double radiator, view to the hillside.
4.24m x 2.50m (13'10" x 8'2")Built in wardrobe, upvc double glazed window, double radiator, view to the hillside.
BEDROOM 2
 2.94m x 2.87m (9'7" x 9'4")Built in wardrobe, upvc double glazed window, double radiator, view to the hillside.
2.94m x 2.87m (9'7" x 9'4")Built in wardrobe, upvc double glazed window, double radiator, view to the hillside.
BEDROOM 3
 3.2m x 2.01m (10'5" x 6'7" )Upvc double glazed window, double radiator.
3.2m x 2.01m (10'5" x 6'7" )Upvc double glazed window, double radiator.
BATHROOM
 Shaped bath with mains shower over and side screen, pedestal wash hand basin and close coupled wc, wall tiling, 'Velux' double glazed skylight window, under eaves storage area.
Shaped bath with mains shower over and side screen, pedestal wash hand basin and close coupled wc, wall tiling, 'Velux' double glazed skylight window, under eaves storage area.
OUTSIDE
FRONT GARDEN AREA
Paved, slates and shrubs
REAR GARDEN
 Paved, raised flowerbeds, rear gate - pedestrian access.
Paved, raised flowerbeds, rear gate - pedestrian access.
DECKING AREA

PERGOLA AREA AT NIGHT

TENURE
The property is held on a FREEHOLD tenure.
COUNCIL TAX
Is 'C' as obtained from www.conwy.gov.uk
Energy Efficiency and Environmental Impact

Although these particulars are thought to be materially correct their accuracy cannot be guaranteed and they do not form part of any contract.
Property data and search facilities supplied by www.vebra.com






