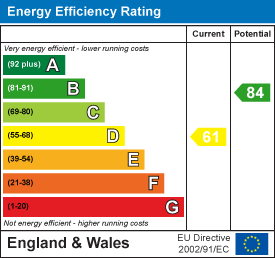Fishers Lane, Wirral
£320,000
3 Bedroom House - Semi-Detached
- Three Bedroom Semi Detached House
- Beautifully Presented Inside and Out
- Huge Scope to Extend (STPP)
- Huge Driveway For Multiple Vehicles
- Large Garage With New Electric Door
- GCH
- Double Glazed Throughout
- Generous, Private and South Facing Garden
- Perfect First Time Buy
- A Must View Home
***Extremely Motivated Sellers - Stunning Three Bedroom Semi - Sought After Location - Perfect First Time Buy - Generous Garden and Driveway***
Hewitt Adams is pleased to offer to the market this CONVENIENTLY LOCATED, stylish and well-presented THREE BEDROOM semi-detached home on Fishers Lane in Pensby.
The property has undergone a huge scheme of improvements and boasts a MODERN KITCHEN and a MODERN BATHROOM and is beautifully decorated throughout. The property also enjoys a generous and private rear garden that is suitable for families with children and pets. The property further affords huge scope to extend to side or rear - subject to the relevant consents.
In brief the accommodation affords; entrance hall, lounge, open-aspect kitchen diner. Upstairs there are three bedrooms and a stunning shower room.
With space for off-road parking for multiple vehicles to the front of the property, access to the rear garden. With a private rear garden with an Indian stone patio area and freshly laid lawn with secure boundaries.
Call Hewitt Adams on 0151 342 8200 to view this PERFECT FIRST TIME BUY.
*In accordance with the Estate Agent's Act 1979, as amended 1992, we advise that the vendor of the property is an employee of Hewitt Adams Ltd.
Entrance Hallway
4.80m x 1.93m (15'09 x 6'04)Composite front door to hallway, tiled flooring, stairs to first floor, oak doors to;
Lounge
4.32m x 3.58m (14'02 x 11'09)Bay window to front aspect, central heating radiator, media wall.
WC
WC, wash hand basin, window to side.
Kitchen/Diner
6.86m x 3.89m (22'06 x 12'09)An open plan space comprising and range of well appointed wall and base units with work surfaces incorporating sink and drainer, cooker, induction hob, space for fridge freezer, space for dishwasher, tiled flooring, inset spotlights, windows to front and rear aspect, French doors to garden.
Landing
Window to side elevation, loft access hatch with pull down ladder, doors to;
Bedroom 1
4.45m x 3.20m (14'07 x 10'06)Bay window to front aspect, central heating radiator, full length fitted wardrobes.
Bedroom 2
3.68m x 3.20m (12'01 x 10'06)Window to rear elevation, central heating radiator, full length fitted wardrobes.
Bedroom 3
2.13m x 2.01m (7'00 x 6'07)Window to front aspect, central heating radiator.
Shower Room
2.31m x 1.85m (7'07 x 6'01)A beautifully refitted shower room comprising; WC, wash hand basin with vanity unit, black crittall shower cubicle, tiled, window to rear aspect, heated towel radiator.
Garage
With a brand new electric roller door, lighting and power, window and door to side aspect, space and plumbing for washing machine and tumble dryer.
Additional Information
Some of the recent upgrades includes;
Full rewire
New Garage Electric door
Fully redecorated throughout
Media wall
Internal oak doors
New carpets and flooring throughout
Refitted Modern shower room
Fitted Wardrobes
New radiators throughout
Energy Efficiency and Environmental Impact

Although these particulars are thought to be materially correct their accuracy cannot be guaranteed and they do not form part of any contract.
Property data and search facilities supplied by www.vebra.com



























