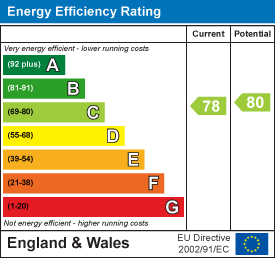
17-19 Jury Street
Warwick
CV34 4EL
St Nicholas Church Street. Warwick
£160,000 Price Guide
1 Bedroom Apartment
- Communal Entrance Hall
- Private Hall
- Living Room
- Fitted Kitchen
- Double Bedroom
- Bathroom With Shower
- Parking within gated courtyard
- Close to Town centre
- No Upward Chain
- Energy Rating C
This second-floor, one-bedroom apartment is located within this well-regarded courtyard development, situated opposite the castle entrance and moments from the town centre amenities including St Nicholas Park. Minutes walk to Warwick train station. Allocated parking space within the gated courtyard. Energy rating C. No upward chain.
Location
The development known as the Earl's of Warwick occupies a prime Town Centre location, close to Saint Nicholas Church and within walking distance of Warwick Castle, St. Nicholas Park, the River Avon, and local town amenities. There are a variety of state and private schools to suit all requirements, including Warwick Preparatory and Boys School and The King's High School, all of which are within close proximity.
Communal Entrance Hall
Staircase leading to the second floor landing.
Entrance Hall
Front door with spy hole. Radiator. Security entryphone connected to the ground floor entrance door and entrance gates. Useful built-in cloaks/storage cupboard with coat hooks and shelving. Coving to ceiling. Access to loft storage space.
Living Room
4.65 x 3.61Attractive fire surround with marble hearth and fitted with coal effect Living Flame gas fire. Coving to ceiling. Double radiator. T.V. aerial point, three sealed unit double glazed sash style windows to front providing views down Mill Street. Double doors opening to:
Fitted Kitchen
2.77 x 2.46Irregular shaped room, maximum measurements. Having a range of matching base and eye level units, worktops, and tiled splashbacks with an inset one-and-a-quarter bowl single drainer sink with mixer tap. Built-in oven, ceramic hob, and cooker hood over, tiled floor, radiator, four ceiling recessed spotlights, and a sealed unit double glazed sash style window also with pleasant views.
Double Bedroom
3.18 x 3.76max measurements due to irregular shaped room. Radiator. Tall double and single-fitted wardrobes. Coving to ceiling. Sealed unit double-glazed sash window to rear courtyard.
Bathroom
Three-piece white bathroom suite. Bath with mixer tap shower attachment over and folding side splash screen. Pedestal wash hand basin. Low-level w.c. Walls tiled around the splash areas, tiled floor, radiator. extractor fan. and airing cupboard housing the gas-fired boiler serving the heating and hot water supply.
Outside
Within the gated courtyard, there is an allocated parking space.
Tenure
The property is understood to own a share of the freehold. The service charge is approximately £1562.00 per annum. And a remaining lease of 69 years. However, we have not inspected the relevant documentation to confirm this and advise the purchasing party to conduct their due diligence.
Services
All mains services are understood to be connected. NB We have not tested the heating, domestic hot water system, kitchen appliances, or other services, and while we believe them to be in satisfactory working order, we cannot give warranties in these respects. Interested parties are invited to make their own inquiries.
Council Tax
This property is Council Tax Band C, Warwickshire District Council.
Post Code
CV34 4JD
Energy Efficiency and Environmental Impact

Although these particulars are thought to be materially correct their accuracy cannot be guaranteed and they do not form part of any contract.
Property data and search facilities supplied by www.vebra.com










