.png)
Charles Louis Homes Ltd
4 Bolton Street
Ramsbottom
Bury
BL0 9HQ
Bury Old Road, Ainsworth, Bolton
Price guide £799,950
4 Bedroom House - Detached
- Newly refurbished and extended four-bedroom detached home
- Sold with no chain
- High-end finish throughout with contemporary design and quality fixtures
- Stunning open-plan kitchen, living and dining area with integrated appliances and natural light
- Four well-proportioned bedrooms including a luxurious master with en-suite
- Desirable location with excellent access to Bury, Bolton, and Manchester
- Close to local amenities, schools, parks, and transport links ideal for families and professionals
- Tenure - Freehold, Council Tax - Bury band D, EPC awaiting
Completely refurbished to an outstanding standard, and significantly extended, this superb detached residence has been sympathetically and thoroughly transformed into a stylish and spacious four-bedroom luxury residence. Designed with modern family living in mind, the property showcases a high-end finish throughout, blending contemporary design with a striking and thoughtful layout.
The heart of the home is the stunning open-plan kitchen, living and dining area, featuring sleek units and integrated appliances, 2 double sets of modern French doors flood the space with natural light and mature garden views.
A sitting room offers an intimate retreat, ideal for relaxing evenings or family movie nights. A spacious bedroom, utility room and WC complete the ground floor.
Upstairs, the property offers three large double bedrooms with their own unique views of the gardens and features that mirror the design of the church opposite. The luxurious master suite with its own superb en-suite, along with the Minstrel's Gallery showcase the properties originality and finish.
Located in the highly sought after village of Ainsworth, this residence enjoys excellent access to local amenities, schools, and transport links. Connections to the center's of Bury and Bolton are close, whilst swift access to Manchester is available via nearby motorway networks and public transport. The immediate surrounding area offers a range of parks, walks, leisure facilities, and shopping options, making it ideal for families and professionals alike. This is indeed a rare opportunity to acquire a beautifully renovated, luxury home in a prestigious location.
**Please note: Some images in this brochure have been virtually staged for illustrative purposes. The furnishings, fittings, and décor shown are computer-generated and may not represent the current physical fittings of the property. These images are intended to help showcase the decor potential
Entrance Hall
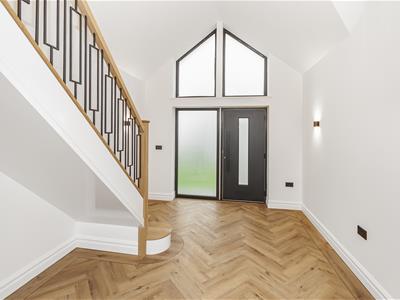 3.48m x 5.16m (11'5 x 16'11)Composite entrance door with etched glass feature windows, opening into the hallway, wood effect LVT flooring, central ceiling light and access to the open plan kitchen diner, lounge and bedroom two. Beautiful open staircase with metal work balustrade leads to the first floor.
3.48m x 5.16m (11'5 x 16'11)Composite entrance door with etched glass feature windows, opening into the hallway, wood effect LVT flooring, central ceiling light and access to the open plan kitchen diner, lounge and bedroom two. Beautiful open staircase with metal work balustrade leads to the first floor.
Lounge
4.42m x 3.68m (14'6 x 12'1)With a front facing double glazed window, wood effect LVT flooring with underfloor heating, inset ceiling spot lights and an additional central ceiling light and power points
Kitchen
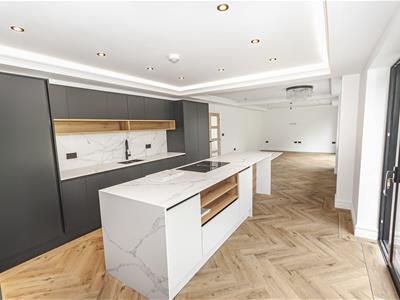 3.48m x 3.96m (11'5 x 13)Double glazed sliding patio doors leading to the rear gardens decked patio. Fitted with a range of wall and base units with a quartz work top, inset sink and drainer, built in double oven and induction hob, integrated fridge freezer and dishwasher, wood effect LVT flooring with underfloor heating and a breakfast bar additional seating space. Access to the utility room and WC.
3.48m x 3.96m (11'5 x 13)Double glazed sliding patio doors leading to the rear gardens decked patio. Fitted with a range of wall and base units with a quartz work top, inset sink and drainer, built in double oven and induction hob, integrated fridge freezer and dishwasher, wood effect LVT flooring with underfloor heating and a breakfast bar additional seating space. Access to the utility room and WC.
Dining Room
4.57m x 3.96m (15 x 13)With a rear facing double glazed window, wood effect LVT flooring with underfloor heating, inset ceiling spot lights with an additional central ceiling light and power points
Living Room
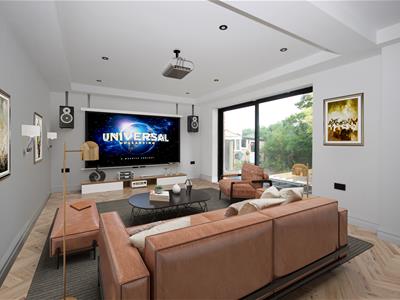 4.65m x 3.96m (15'3 x 13)With a rear facing double glazed sliding patio doors, wood effect LVT flooring with underfloor heating, inset ceiling spot lights with an additional central ceiling light and power points
4.65m x 3.96m (15'3 x 13)With a rear facing double glazed sliding patio doors, wood effect LVT flooring with underfloor heating, inset ceiling spot lights with an additional central ceiling light and power points
Utility and WC
3.96m x 2.92m, 2.57m x 1.04m (13 x 9'7, 8'5 x 3'5)With a front facing double glazed window, wood effect LVT flooring with underfloor heating, inset ceiling spot lights, inset sink with drainer and base unit with contrasting work surface, power points and access through to the WC with a hand wash basin and enclosed shower unit with thermostatic shower, and a .heated towel rail.
Bedroom Two
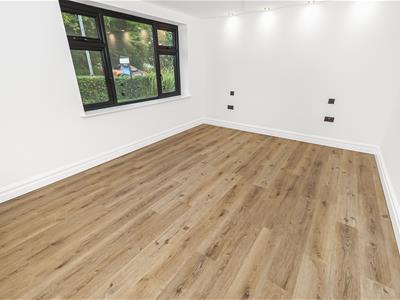 4.52m x 3.68m (14'10 x 12'1)With a front facing double glazed window, wood effect LVT flooring with underfloor heating, inset ceiling spot lights and an additional central ceiling light and power points
4.52m x 3.68m (14'10 x 12'1)With a front facing double glazed window, wood effect LVT flooring with underfloor heating, inset ceiling spot lights and an additional central ceiling light and power points
First Floor Landing
3.51m x 1.96m (11'6 x 6'5)Open aspect to the downstairs entrance hallway, with a exquisite crystal style chandelier. The landing leads to all three bedrooms and family bathroom
Bedrom One
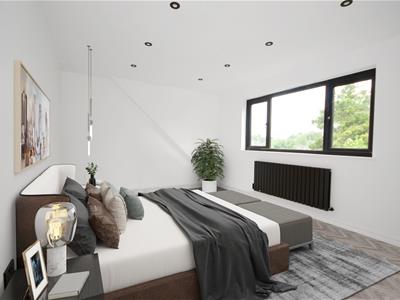 4.39m x 3.71m (14'5 x 12'2)Rear facing uPVC double glazed window, radiator, power points and a inset ceiling spotlights.
4.39m x 3.71m (14'5 x 12'2)Rear facing uPVC double glazed window, radiator, power points and a inset ceiling spotlights.
Ensuite
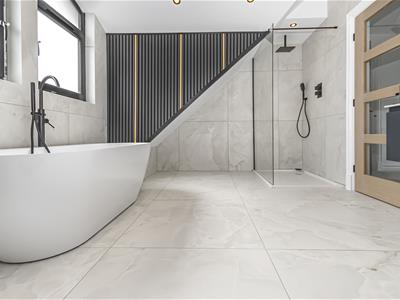 4.39m x 3.25m (14'5 x 10'8)Fully tiled, three piece bathroom suite comprising of a free standing bath, a walk in shower with a glass screen and thermostatic shower, low flush WC and a double 'his and hers' hand wash basin with vanity, heated towel rail, inset ceiling spot lights and inset lighting to the clad feature walls.
4.39m x 3.25m (14'5 x 10'8)Fully tiled, three piece bathroom suite comprising of a free standing bath, a walk in shower with a glass screen and thermostatic shower, low flush WC and a double 'his and hers' hand wash basin with vanity, heated towel rail, inset ceiling spot lights and inset lighting to the clad feature walls.
Bedroom Three
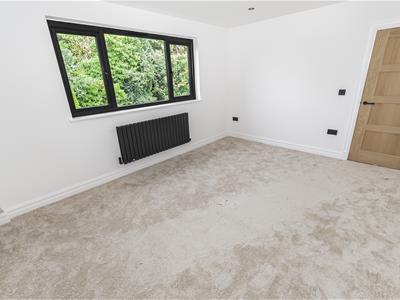 4.50m x 3.48m (14'9 x 11'5)Front facing uPVC double glazed window, radiator, power points and a inset ceiling spotlights.
4.50m x 3.48m (14'9 x 11'5)Front facing uPVC double glazed window, radiator, power points and a inset ceiling spotlights.
Bedroom Four
4.50m x 3.48m (14'9 x 11'5)Rear facing uPVC double glazed window, radiator, power points and a inset ceiling spotlights.
Family Bathroom
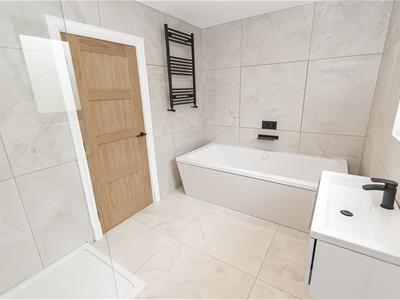 3.51m x 2.39m (11'6 x 7'10)Fully tiled, four piece bathroom suite comprising of a panel enclose bath with waterfall tap, walk in shower with a thermostatic shower and glass screen, low flush WC, a wall hung hand wash basin with vanity and a heated towel rail.
3.51m x 2.39m (11'6 x 7'10)Fully tiled, four piece bathroom suite comprising of a panel enclose bath with waterfall tap, walk in shower with a thermostatic shower and glass screen, low flush WC, a wall hung hand wash basin with vanity and a heated towel rail.
Rear Garden
An enclosed private rear garden with a porcelain tiled patio area and laid to lawn, boarders with mature shrubs and bushes.
Front Garden and Driveway
Although these particulars are thought to be materially correct their accuracy cannot be guaranteed and they do not form part of any contract.
Property data and search facilities supplied by www.vebra.com










































