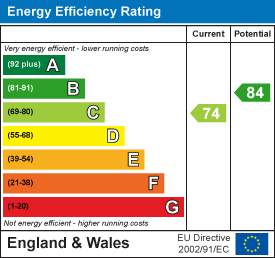Property House, Lister Lane
Halifax
HX1 5AS
37, Princeton Close, Wheatley, HX2 0US
Offers Over £200,000
3 Bedroom House - Mid Terrace
- Council Tax Band D, Calderdale
- EPC rating: 74 (C)
- Tenure: Freehold
- Set Over Three Floors
- Spacious Accommodation
- Close To Amenities
Offered for sale with no onward chain, 37 Princeton Close is a deceptively spacious three double-bedroom mid-terrace family home set out over three floors. Situated close to Halifax town centre offering a range of local amenities and excellent transport links.
Location
Princeton Close is a popular residential street accessed off Brackenbed Lane. Nearby Halifax town centre hosts a variety of amenities including local shops, cafes and chain supermarkets. Halifax town centre also has a bus and train station offering links to Bradford, Leeds and Manchester. The M62 motorway network is a short drive away.
Accommodation
Access is gained into the entrance hallway with an open staircase rising to the first floor. Doors on the ground floor lead to understairs storage, a cloakroom with w/c and wash-hand basin, and a generous garage with power, lighting, plumbing for a washing machine and a roller-shutter door. The first floor landing gives access to the spacious lounge and kitchen, a further open staircase then rises to the second floor. The spacious lounge can be entered through from the hallway or double doors from the kitchen/diner creating the perfect entertaining space.
The lounge has two windows to the front elevation allowing for natural light to flood through and an electric fire to the focal point with decorative Adam-style surround. The kitchen offers a range of wall, drawer and base units with contrasting worksurfaces incorporating a stainless-steel one-and-a-half bowl sink and drainer with mixer-tap. Integrated appliances include an oven and four-ring hob with extractor above, dishwasher and fridge freezer. The kitchen also houses the boiler.
Rising to the second floor landing. The spacious principal bedroom is positioned to the front of the property, benefitting from free-standing wardrobes and an en-suite with w/c, pedestal wash-hand basin and walk-in shower cubicle. Two further double bedrooms have free-standing wardrobes and enjoy an outlook over the rear garden while the part-tiled house bathroom has a three-piece suite comprising a w/c, pedestal wash-hand basin and a panelled bath with overhead shower attachment.
Externally, to the front of the property, a block-paved driveway provides off-street parking for one car, adjacent to a flagged pathway which leads to the front door. To the rear, accessed though French doors from the kitchen/diner, an enclosed and tiered garden has a flagged area, with stone steps then leading up to a small section of garden, with decked stairs then leading up to an elevated and decked terrace providing the perfect space to sit and relax.
Energy Efficiency and Environmental Impact

Although these particulars are thought to be materially correct their accuracy cannot be guaranteed and they do not form part of any contract.
Property data and search facilities supplied by www.vebra.com

























