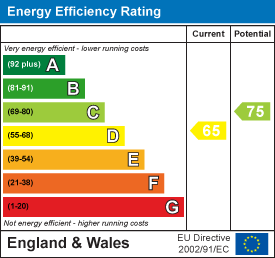RH Homes and Property
Tel: 01455 633244
108 Castle Street,
Hinckley
Leicestershire
LE10 1DD
Azalea Drive, Burbage, Hinckley
£399,950
4 Bedroom House - Detached
RH Homes and Property are very pleased to offer this well extended and really well presented four bedroom detached house located in the ever sought after village of Burbage, with good access to shops, doctors surgery, bus routes, schools, parks, and the main traffic routes (M69 - M6 - M1 - A5), which are all easily accessible from Burbage. The house itself briefly comprises a Porch, Entrance Hall, Lounge, extended Kitchen and separate Dining Room, First Floor Landing, Master Bedroom with Ensuite, Three further Double Bedrooms, and Family Bathroom. The property also benefits from UPVC double glazing, newly fitted burglar alarm system & gas central heating throughout, and attractive driveway leading to an integral garage, with both front & rear gardens. Viewing strongly recommended!!
Council Tax - C
Porch
With UPVC double glazed window and door to the front elevation
Entrance Hall
With radiator, laminate wood flooring, and UPVC double glazed door to the front elevation.
Lounge
3.45m x 4.72m (11'4 x 15'6)With a focal point living flame effect gas fire, radiator, understairs cupboard, and UPVC double glazed window to the front elevation.
Dining Room
2.54m x 3.63m (8'4 x 11'11)Having laminate wood flooring, radiator, and UPVC French doors to the rear gardens and patio.
Kitchen
4.52m x 3.78m overall (14'10 x 12'5 overall)Being fitted with an excellent range of wall and base level units with working surfaces over and tiled splashbacks, a four ring gas hob with oven under, inset stainless steel sink and drainer, plumbing for washer, dryer and dishwasher, breakfast seating bar, ceramic tiled flooring, integral garage access, and two UPVC double glazed windows and door onto the rear garden aspect.
Landing
With loft access and two airing/storage cupboards
Master Bedroom
2.57m x 4.78m overall (8'5 x 15'8 overall)With walk in in wardrobe/closet, radiator, and UPVC double glazed window to the front aspect.
Ensuite
1.98m x 2.79m overall (6'6 x 9'2 overall)Being fitted with a three piece suite comprising thermostatic shower in cubicle, wash hand basin with vanity drawers, and low flush WC, radiator, extractor, over stairs cupboard, and UPVC double glazed window to the front elevation.
Bedroom Two
2.49m x 3.38m (8'2 x 11'1)With fitted desktop area, wardrobe, radiator, and UPVC double glazed window to the rear elevation.
Bedroom Three
2.39m x 3.73m (7'10 x 12'3)With radiator and UPVC double glazed window to the front aspect.
Bedroom Four
2.39m x 3.89m overall (7'10 x 12'9 overall)With radiator and UPVC double glazed window to the rear aspect.
Family Bathroom
1.91m x 2.41m (6'3 x 7'11)Being fitted with a white three piece suite comprising: bath with thermostatic shower over, wash hand basin, and low flush WC, part tiled surround, radiator, extractor, and UPVC double glazed window to the rear elevation.
Garage
2.44m x 5.56m (8'0 x 18'3)With power, lighting and electric door to the front elevation.
Outside
To the front is a block paved driveway and stoned garden area allowing for ample off road parking for multiple vehicles.
Access to the rear via an iron access gate leads to a slabbed patio area, with decorative stone border/walkway before a lawn and established tree/hedge surround and a raised timber decking seating area at the foot of the garden.
Energy Efficiency and Environmental Impact

Although these particulars are thought to be materially correct their accuracy cannot be guaranteed and they do not form part of any contract.
Property data and search facilities supplied by www.vebra.com





















