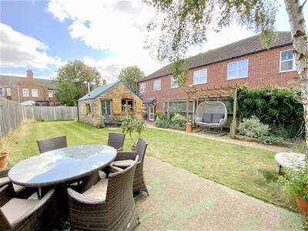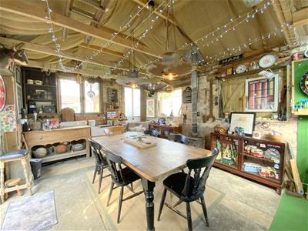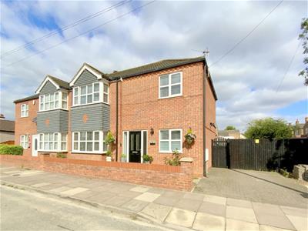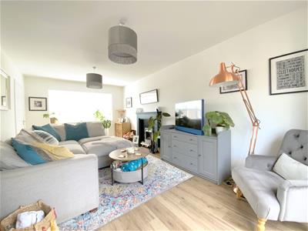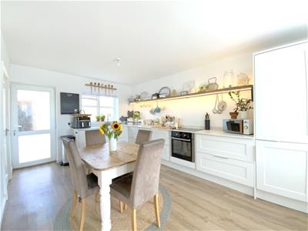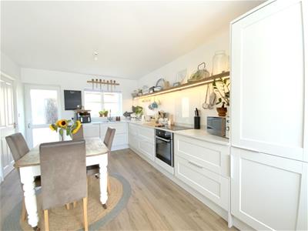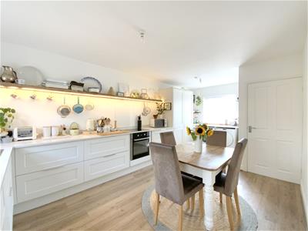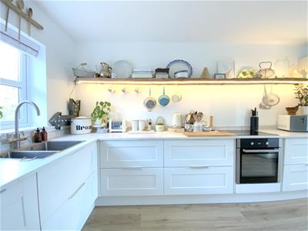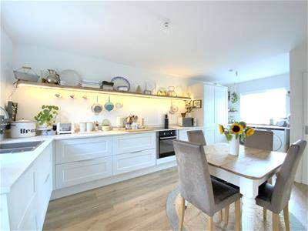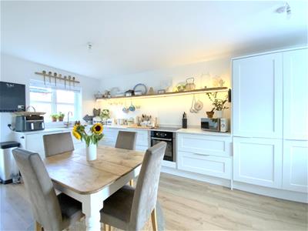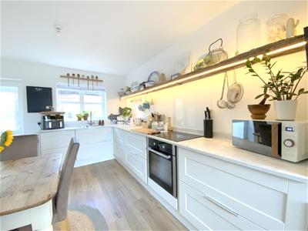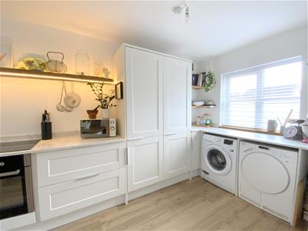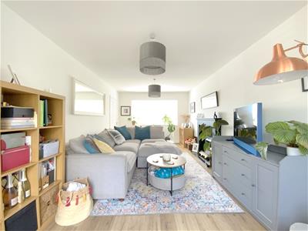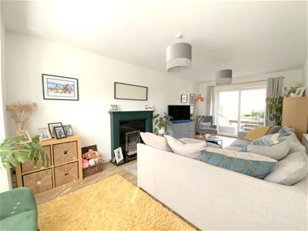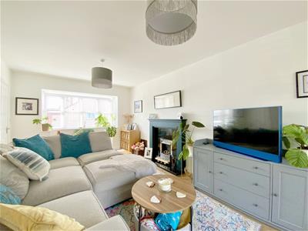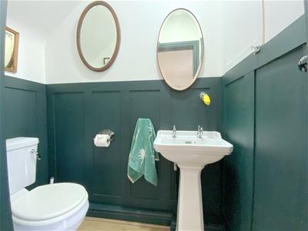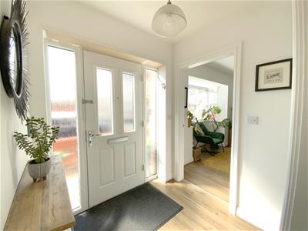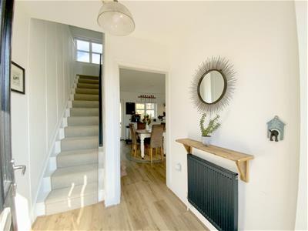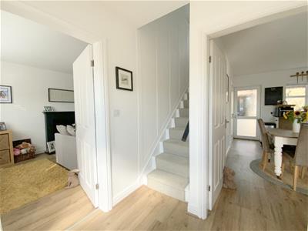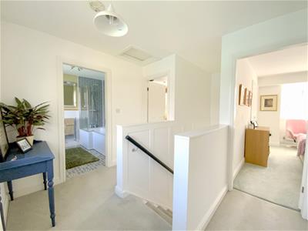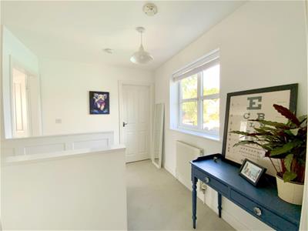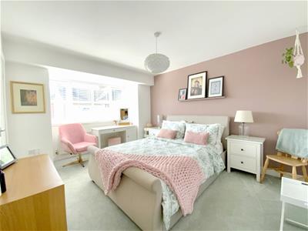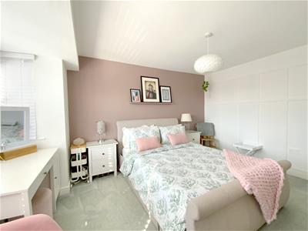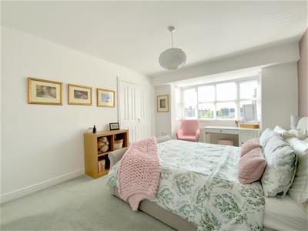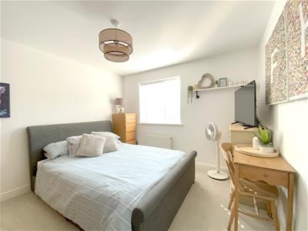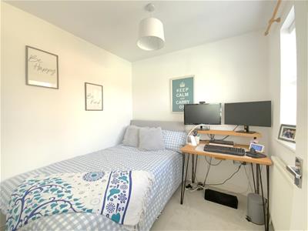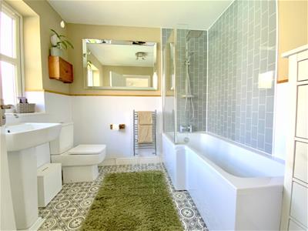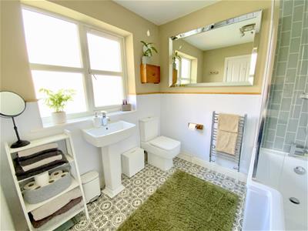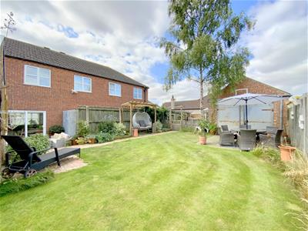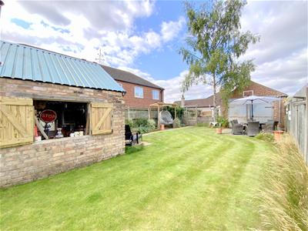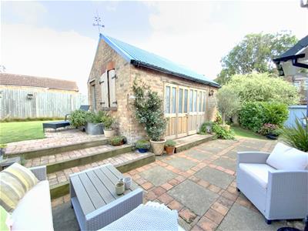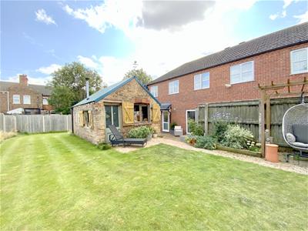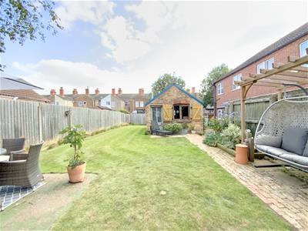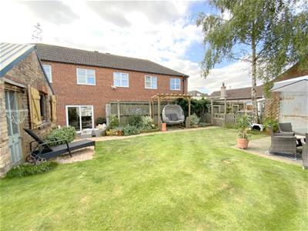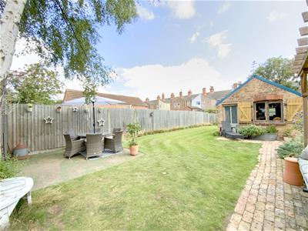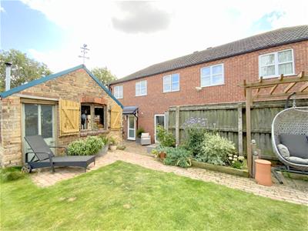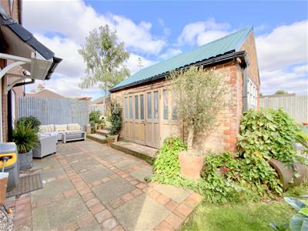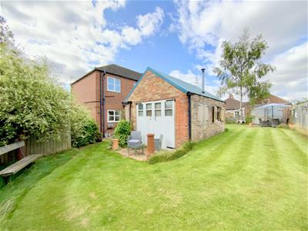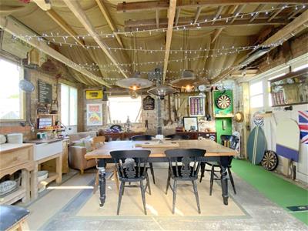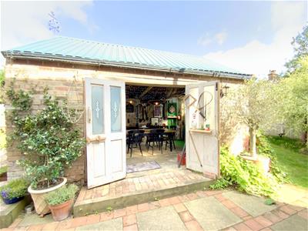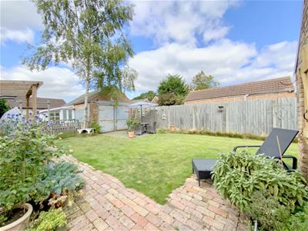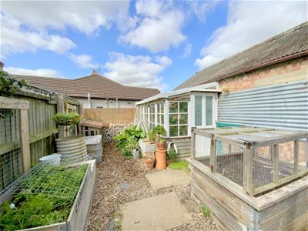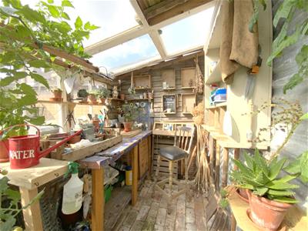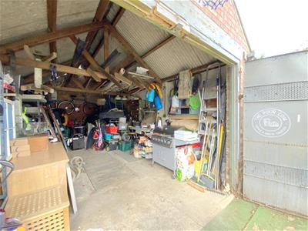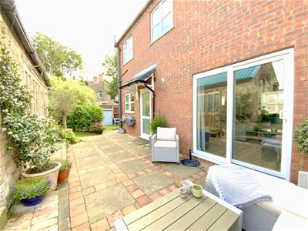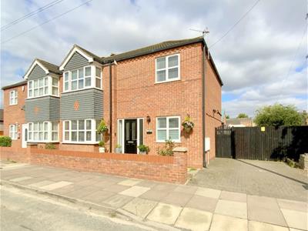
Argyle Estate Agents & Financial Services LTD
Tel: 01472 603929
Fax: 01472 603929
31 Sea View Street
Cleethorpes
DN35 8EU
Sherburn Street, Cleethorpes
Offers Over £250,000
3 Bedroom House - Semi-Detached
- Bay Fronted Semi Detached Home
- Unique Lifestyle Opportunity
- Short Walking Distance Of The Seafront
- Immaculately Presented Modern Interior
- Charming 'Old World' Garden
- Three Good Sized Bedrooms
- Spacious Dual Aspect Lounge
- Dining Kitchen
- Family Bathroom & Downstairs WC
- Large Barn - Offering Huge Potential
This individual three bedroom semi detached home offers a blend of modern living and traditional charm, set within a generous wide plot in one of the area's most popular locations. Just a short walk from the town centre, seafront, and the independent shops, bars, and cafes of Sea View Street, this property presents an exceptional lifestyle opportunity.
Inside, the home features a modern interior throughout, comprising a spacious dual aspect lounge with patio doors to the rear, and a stylish kitchen perfect for everyday living and entertaining. There are three good sized bedrooms, a family bathroom and the added convenience of a downstairs cloakroom/WC.
The garden is a standout feature of the home, designed with an old-world feel, it offers an ideal setting for both quiet relaxation and outdoor entertainment. Adding to its appeal is the former garage now used as a dedicated dining and socialising space - perfect for year-round use.
A further rare advantage is the large barn situated within the plot, offering superb potential - whether you're dreaming of a home studio, a games room/bar, workshop or even a business space, subject to any necessary permissions.
A truly unique property, offering ideal family living space both inside and out, flexibility of future use, and the convenience of being close to the very best of the area. Early viewing is highly recommended.
ENTRANCE HALL
With staircase to the first floor, and oak effect LVT flooring which continues throughout the ground floor.
LOUNGE
6.92 x 3.30 (22'8" x 10'9")Of dual aspect, having a bay window to the front and patio doors opening onto the rear garden. With a classic style fireplace incorporating a coal effect gas fire, granite back and hearth.
DINING KITCHEN
5.96 x 3.24 (19'6" x 10'7")A well-appointed kitchen, fitted with a range of shaker style units, and contrasting worktops inset with a stainless-steel sink. Built-in oven, induction hob, integrated fridge/freezer and dishwasher, and space for laundry appliances. Of dual aspect, with access onto the rear garden.
CLOAK/WC
1.68 x 0.84 (5'6" x 2'9")Fitted with a pedestal basin and WC. Built-in storage cupboard housing the gas central heating boiler.
FIRST FLOOR LANDING
With a rear aspect window, and access to the loft.
BEDROOM 1
4.41 x 3.32 (14'5" x 10'10")With a bay window to front aspect, and built-in double wardrobe.
BEDROOM 2
3.47 x 3.24 (11'4" x 10'7")To front aspect.
BEDROOM 3
2.40 x 2.;31 (7'10" x 6'6";101'8")To rear aspect.
BATHROOM
2.21 x 2.37 (7'3" x 7'9")Fitted with a pedestal basin, WC, and panelled bath with shower over - dual shower heads. Heated towel rail.
OUTSIDE
The property sits on a wide plot with a driveway to the front and side access providing potential for additional parking to the rear. The established garden is spacious and characterful, mainly lawned with patio areas, and a vegetable garden complete with a potting shed. A former garage has been converted into a practical garden room - ideal for year-round dining and entertaining, while the large barn offers exciting potential and opportunity - adding even more versatility to this unique outdoor space (includes mechanical pit).
GARDEN ROOM
4.89 x 3.59 (16'0" x 11'9")
BARN
6.52 x 3.73 (21'4" x 12'2")
TENURE
FREEHOLD
COUNCIL TAX
C
Although these particulars are thought to be materially correct their accuracy cannot be guaranteed and they do not form part of any contract.
Property data and search facilities supplied by www.vebra.com
