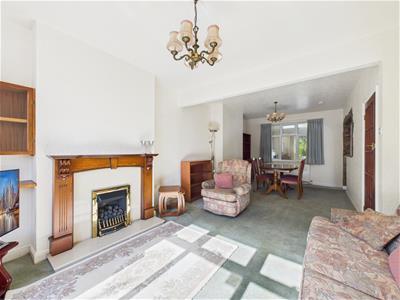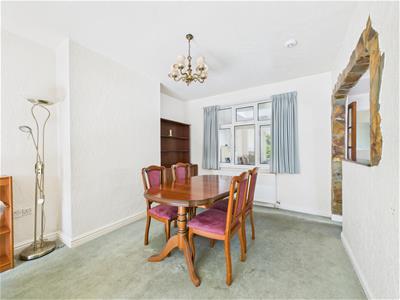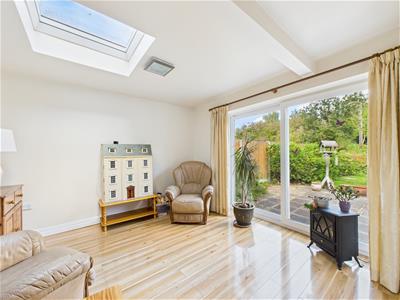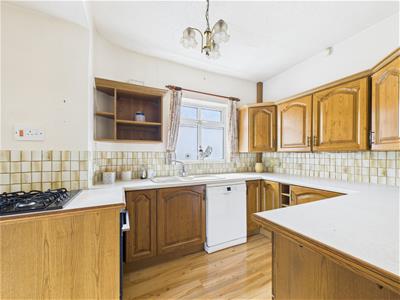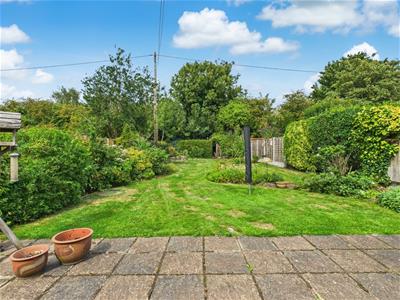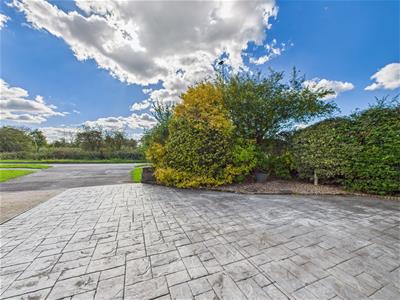Fletcher and Company (Smartmove Derbyshire Ltd T/A)
Tel: 01283 241 500
3 The Boardwalk
Mercia Marina
Findern Lane
Willington
DE65 6DW
Castle Way, Willington, Derby
Offers Around £325,000
3 Bedroom House - Semi-Detached
- No Upper Chain
- Excellent Potential
- Double Glazed and Gas Central Heated
- Porch, Entrance Hall and Ground Floor Shower Room
- Spacious Through Lounge/Dining Room
- Garden Room
- Kitchen
- Three First Floor Bedrooms and Shower Room
- Impressive, Well-Established Rear Garden
- Extensive Driveway
This is a traditional, bay fronted, semi-detached residence which has been extended to the rear and offers excellent potential for further reconfiguration/improvement. Sold with the benefit of no upper chain it is double glazed and gas central heated.
The accommodation comprises porch, entrance hall, through lounge/dining room, kitchen and rear garden room with wet room off. There is a secure passage leading to a workshop.
The first floor accommodation comprises three bedrooms and a well-appointed shower room. It has potential to convert the attic subject to planning.
The property sits on a mature and well-established plot set back behind quality driveway providing ample off-road parking. To the rear of the property is a good sized, mature garden with extensive lawn and well-stocked borders.
The Location
Willington is a very popular South Derbyshire village conveniently located close to the A38 and A50. It features an excellent range of amenities including a selection of shops, restaurants, pubs, train station, canal side walks and primary school. Nearby places of interest include Mercia Marina with a varied selection of shops, restaurants and pleasant walks. Willington is also convenient for both Derby and Burton Upon Trent.
Accommodation
Ground Floor
Porch
1.92 x 1.24 (6'3" x 4'0")Having UPVC double glazed French entrance doors with matching side lights providing access to porch with tiled floor, wall mounted Worcester gas fire boiler and a panelled glazed and leaded door with sealed unit double glazed sidelights providing access to hallway.
Entrance Hall
4.18 x 1.91 (13'8" x 6'3")With central heating radiator, staircase to first floor with understairs storage cupboard and multi-paned door.
Lounge / Dining Room
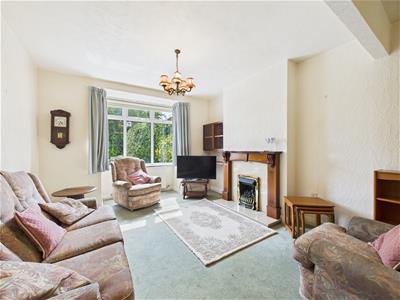 7.56 x 3.63 (24'9" x 11'10")Having a feature fireplace with decorative wooden surround, granite hearth interior and living flame gas fire. There are two central heating radiators and double glazed windows to the front and rear.
7.56 x 3.63 (24'9" x 11'10")Having a feature fireplace with decorative wooden surround, granite hearth interior and living flame gas fire. There are two central heating radiators and double glazed windows to the front and rear.
Kitchen
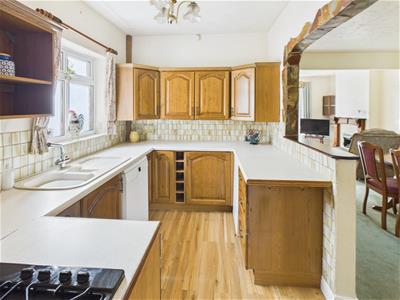 3.63 x 2.26 (11'10" x 7'4")Featuring wood edged preparation services, tiled surrounds, inset one and a quarter sink unit with mixer tap, fitted base cupboards and drawers, complementary wall mounted cupboards, inset four plate gas hob, built-in oven, appliance spaces suitable for fridge and dishwasher, a useful pantry style cupboard, double glazed window to the side and multi-paned door.
3.63 x 2.26 (11'10" x 7'4")Featuring wood edged preparation services, tiled surrounds, inset one and a quarter sink unit with mixer tap, fitted base cupboards and drawers, complementary wall mounted cupboards, inset four plate gas hob, built-in oven, appliance spaces suitable for fridge and dishwasher, a useful pantry style cupboard, double glazed window to the side and multi-paned door.
Garden Room
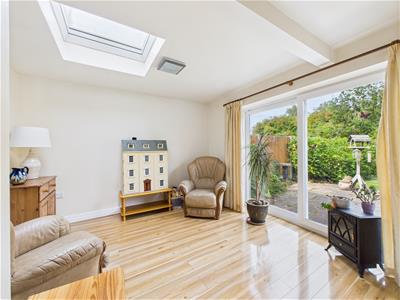 3.51 x 3.39 (11'6" x 11'1")With central heating radiator, roof lights and double glazed sliding patio door to the garden. Double glazed doors off the garden room lead to a useful, secure side alley with door to front and rear into garden. There is a pedestrian door into the workshop.
3.51 x 3.39 (11'6" x 11'1")With central heating radiator, roof lights and double glazed sliding patio door to the garden. Double glazed doors off the garden room lead to a useful, secure side alley with door to front and rear into garden. There is a pedestrian door into the workshop.
Wet Room
1.64 x 1.63 (5'4" x 5'4")Comprising low flush WC, wash handbasin, Myra shower, chrome towel radiator and double glazed window.
First Floor Landing
2.97 x 1.92 (9'8" x 6'3")Having a semi-galleried landing with feature balustrade, access to loft space and double glazed window to side.
Bedroom One
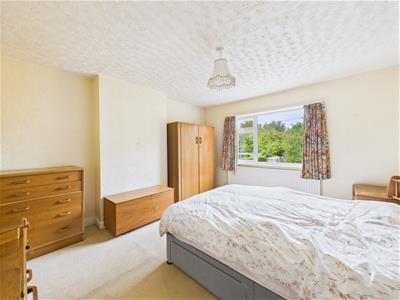 4.08 x 3.65 (13'4" x 11'11")With radiator and double glazed window to rear overlooking the garden.
4.08 x 3.65 (13'4" x 11'11")With radiator and double glazed window to rear overlooking the garden.
Bedroom Two
 3.31 x 3.10 (10'10" x 10'2")With central heating radiator and double glazed window to front.
3.31 x 3.10 (10'10" x 10'2")With central heating radiator and double glazed window to front.
Bedroom Three
2.50 x 2.23 (8'2" x 7'3")With central heating radiator and double glazed window to front.
Shower Room
2.10 x 1.93 (6'10" x 6'3")Comprising low flush WC, vanity unit wash handbasin with cupboards beneath, good sized shower cubicle, chrome towel radiator and double glazed window to rear.
Outside
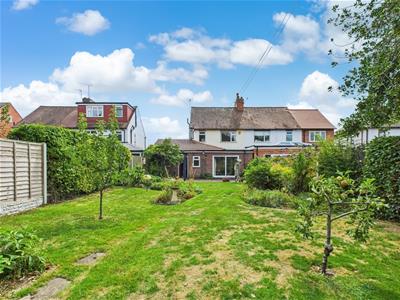 To the rear of the property is a sizable, well-established garden and extensive lawn with shaped border / flower beds containing plants, shrubs and trees. There is a section of garden to the rear with timber framed shed and greenhouse. The garden is bound by a timber fence.
To the rear of the property is a sizable, well-established garden and extensive lawn with shaped border / flower beds containing plants, shrubs and trees. There is a section of garden to the rear with timber framed shed and greenhouse. The garden is bound by a timber fence.
To the front of the property is a low maintenance driveway providing off-road parking which is well-screened from the road behind hedging and trees. As mentioned, there is a useful, secure side passage which leads to the workshop that also benefits from power and lighting for further appliance space.
Council Tax Band C
Energy Efficiency and Environmental Impact
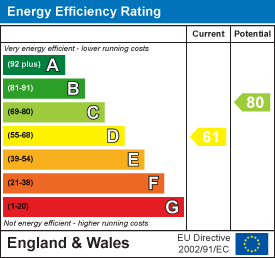
Although these particulars are thought to be materially correct their accuracy cannot be guaranteed and they do not form part of any contract.
Property data and search facilities supplied by www.vebra.com

