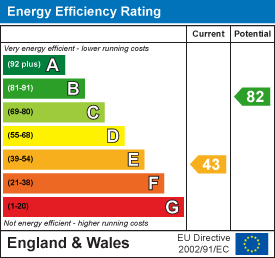
3 Vision Park
Queens Hills
Norwich
NR8 5HD
County School, North Elmham
Price Guide £850,000 Sold (STC)
3 Bedroom Country Residence
- FARMHOUSE IN A PRIVATE SETTING
- APPROXIMATELY 7 ACRES OF LAND
- THREE BEDROOM DETACHED HOUSE
- MODERNISATION REQUIRED
- SELECTION OF OUTBUILDINGS
- ACCESS TO THE RIVER FROM THE BOTTOM FIELD
- NO ONWARD CHAIN
- ONCE IN A LIFETIME
*** ONCE IN A LIFETIME OPPORTUNITY ** Located in the serene surroundings of North Elmham, this remarkable three-bedroom detached farmhouse presents a once-in-a-lifetime opportunity for those seeking a tranquil lifestyle. The property is set on approximately 7 acres (stms), offering unencumbered views of the picturesque countryside. Accessed via a private road that meanders past the charming County School decommissioned rail station, now a delightful museum and tea room, this home is perfectly positioned for those who appreciate both history and nature.
The property boasts ample parking for multiple vehicles, making it ideal for families or those who enjoy entertaining guests. The surrounding farmland, often home to grazing livestock, enhances the rural charm, while a quaint wooden bridge leads you directly to the property, adding to its unique character.
While the farmhouse requires full modernisation, it presents an exciting canvas for potential buyers to create their dream home. With the possibility of extending the property, subject to planning permission, this could easily transform into a grand design masterpiece in one of the most enviable locations in the area. There is a selection of spacious outbuildings offering further opportunities within the grounds.
A field adjacent to the property leads to a river, believed to be partly owned by the landowners, providing an additional element of natural beauty and potential recreational opportunities. This property is not just a home; it is a lifestyle choice, offering peace, tranquillity, and the chance to embrace the beauty of rural living. Do not miss the chance to make this exceptional farmhouse your own.
AGENTS NOTE - A commercial building currently has a tenant in for the next 4.5 years on a peppercorn lease.
Entrance Porch
Door to Hallway.
Hallway
Tiled flooring, stairs to first floor.
Dining Room
3.3 x 3.0 (10'9" x 9'10")Wood flooring, radiator, double glazed window to front, door to kitchen.
Lounge
4.87 x 3.4 (15'11" x 11'1")Wood flooring, radiator, double glazed window to front and side.
Kitchen/Breakfast Room
4.0 x 2.4 (13'1" x 7'10")Vinyl flooring, range of fitted base and wall units with work surfaces over, space for free standing cooker, space for free standing fridge freezer, tiled splashback, exposed brick wall, double glazed window to rear x2, pantry, storage cupboard, door to conservatory.
Conservatory
5.7 x 2.4 (18'8" x 7'10")Door to W/C, door to rear garden.
W/C
Low level W/C, window to side.
Landing
Wood flooring, doors to rooms, access to loft space, double glazed window to rear.
Bedroom One
4.0 x 2.4 (13'1" x 7'10")Wood flooring, fitted wardrobes, storage cupboard, double glazed window to front.
Bedroom Two
3.4 x 3.0 (11'1" x 9'10")Wood flooring, double glazed window to front, radiator, storage cupboard.
Bedroom Three
2.6 x 2.4 (8'6" x 7'10")Wood flooring, radiator, double glazed window to rear.
Shower Room
3.0 x 1.7 (9'10" x 5'6")Low level W/C, pedestal wash basin, shower cubicle, double glazed window to rear, wood flooring.
Outside
To the front is a driveway leading to a double garage with off road parking for multiple vehicles. There is a private front and side garden leading to the expansive rear lawned gardens with fruit trees.
There are steps leading down to some of the fields and the outbuildings.
There are a selection of large and small outbuildings used for storage and other purposes.
There is approximately 7 acres of land (stms) which could be made into a fantastic equestrian facility with the right planning, one of the fields leads directly to the river which we believe to be partly owned by the current vendors however further investigations are ongoing.
Energy Efficiency and Environmental Impact

Although these particulars are thought to be materially correct their accuracy cannot be guaranteed and they do not form part of any contract.
Property data and search facilities supplied by www.vebra.com




































