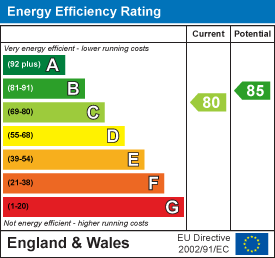
15 High Street,
Tettenhall
Wolverhampton
WV6 8QS
37 Deacons Field, Brewood, Stafford, ST19 9GA
Offers Around £895,000
5 Bedroom House - Detached
With a total plot size of approximately 0.5 acres in total Berriman & Eaton of Tettenhall proudly present this truly stunning and unique five-bedroom detached family home to the market. Spanning over three floors and finished to an exceptionally high standard, this luxurious residence is situated within a quiet residential area, set back from the road on a private plot with a spacious driveway and a separate garage.
LOCATION
Brewood is a highly regarded South Staffordshire village which benefits from an extensive range of everyday shopping facilities including a doctors surgery, a butcher's and a bakery, a local supermarket, newsagents with post office, a delicatessen and several pubs with restaurant facilities. The village has a thriving local community and benefits from excellent schooling in both sectors including Brewood First and Middle schools and St Dominic's Grammar School.
Brewood is particularly conveniently situated for communications with the A5 and A41 corridors together with the M6, M6 Toll and M54 motorways providing fast access to the entire industrial West Midlands. Local rail services run from Codsall station with direct services to Birmingham and mainline connections being accessible at both Wolverhampton and Stafford stations.
DESCRIPTION
Key Features:
•Five-bedroom luxury detached home
•Finished to an exceptional standard throughout
•Quiet residential location, set back from the road
•Garage converted into a high-spec home gym
•Multiple reception rooms including study and two lounges
•Open-plan kitchen, dining, and living area with vaulted ceilings
•High-end kitchen with island, integrated appliances, and utility room
•Dual-aspect bi-fold doors and skylights creating bright, airy spaces
•Stylish feature fireplaces and modern architectural touches throughout
•Two luxury en-suites on the first floor and a designer family bathroom
•Second-floor master suite with dressing room and stunning bathroom
•Expansive rear garden with L-shaped decking, hot tub area, and private field
•Garden includes glass balustraded terrace, lighting, and outdoor electric supply
•Ideal for luxurious and versatile family living
ACCOMMODATION
Inside the main property, a welcoming porch opens into a generous entrance hall offering access to all ground floor rooms and the staircase leading to both the first and second floors. The hallway includes a fitted storage cupboard, a front-facing reception room with dual-aspect windows, a separate study, and a stylish downstairs WC. At the heart of the home lies an impressive open-plan kitchen, dining, and living area — thoughtfully designed with a modern, high-end kitchen, large island with breakfast bar, integrated appliances, and a separate utility room. This expansive space features vaulted ceilings, skylights, dual-aspect bi-fold doors, and a stunning ceiling-mounted fireplace, all overlooking a large decked terrace and the substantial rear garden. A see-through feature fireplace stylishly separates the kitchen from the dining area, which also opens directly onto the decking via bi-fold doors. A further large lounge to the front of the property completes the ground floor layout, offering generous proportions and abundant natural light.
Upstairs, the first floor hosts four beautifully appointed bedrooms and a luxurious family bathroom. Bedroom three benefits from dual-aspect windows, double fitted wardrobes, and a sleek en-suite shower room. Bedroom two features an impressive walk-through wardrobe leading to a spacious en-suite and boasts dual-aspect views over the garden. Bedrooms four and five are also generously sized, each with built-in wardrobes and large windows. The main family bathroom is elegantly designed with a freestanding roll-top bath, vanity unit, WC, and ambient lighting. On the second floor, the top-level principal suite delivers the ultimate retreat — comprising a private landing, a bespoke dressing room with fitted shelving and rails, and an expansive main bedroom. The principal suite bathroom is a true showstopper, featuring a large picture window framing garden views, a freestanding roll-top bath, WC, and washbasin.
ESTATE CHARGE
There is an annual estate charge paid to premier estates on £263.95
OUTSIDE
The garage has been expertly converted into a high-spec home gym, featuring a roller shutter door, patio doors, multiple windows, integrated media system, spotlights, and mirrored walls.
The outdoor space continues to impress, with a hot tub area behind the converted garage, an extensive L-shaped decked terrace complete with lighting and glass balustrades, and a glass gate leading to a vast private field-like lawn forming part of the rear garden. Every aspect of this home has been meticulously designed with premium family living in mind, offering luxury, functionality, and space in abundance.
We are informed by the Vendors that all mains services are connected
COUNCIL TAX BAND G – South Staffordshire
POSSESSION Vacant possession will be given on completion.
VIEWING - Please contact the Tettenhall Office.
The property is FREEHOLD.
Broadband – Ofcom checker shows Standard / Superfast / Ultrafast are available
Mobile date coverage is constantly changing, please use the property postcode and this link for the most up to date information from Ofcom: https://www.ofcom.org.uk/mobile-coverage-checker
Ofcom provides an overview of what is available, potential purchasers should contact their preferred supplier to check availability and speeds.
The long term flood defences website shows very low risk.
Energy Efficiency and Environmental Impact

Although these particulars are thought to be materially correct their accuracy cannot be guaranteed and they do not form part of any contract.
Property data and search facilities supplied by www.vebra.com








































