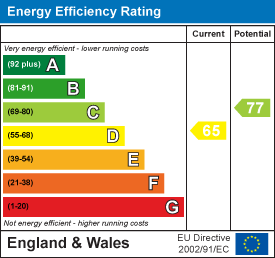.png)
St Marys House
Netherhampton
Salisbury
Wiltshire
SP2 8PU
St. Marks Road, Salisbury
£450,000
3 Bedroom House - Townhouse
A handsome and generously proportioned townhouse which has benefitted from significant improvement in recent years with high quality re-fitted kitchen and bathroom. 78 St Marks Road is a fantastic example of its type with a hugely impressive rear garden, both the house and garden can only truly be appreciated by a viewing. Accommodation comprises entrance hall, sitting room, dining room, re-fitted kitchen, conservatory/rear porch, three double bedrooms, beautifully re-fitted bathroom and cloakroom. 78 St Marks Road is double glazed with gas heating and generally in excellent order throughout, yet further scope exists for personalisation. Outside the house has a beautiful rear garden which offers a great level of space and privacy. Sitting in an elevated position on this attractive tree-lined street the property is a short walk from Wyndham Park and Bourne Gardens, all the city centre amenities are also within walking distance
Directions
Proceed to Queens Road turning into St Marks Road where number 78 can be found on the left hand side.
Storm Porch
Double glazed door to:
Entrance Hall
Stairs to first floor. Radiator.
Sitting Room
4.1m x 4.5m (13'5" x 14'9" )Double glazed bay window to front aspect. Feature fireplace with marble surround. Radiator.
Dining Room
3.5m x 3.55m (11'5" x 11'7" )Painted cast iron fireplace, glazed door, window and radiator.
Conservatory
3.15m x 2.3m (10'4" x 7'6" )Double glazed elevations with doors to rear. Laminate flooring, power and light.
Kitchen
4m x 3.15m (13'1" x 10'4" )Re-fitted contemporary high gloss fronted wall and base units with granite worksurface. Inset gas hob with extractor hood over, eye level double oven, fridge/freezer and dishwasher. Space for washing machine. Wall mounted Worcester gas boiler. Breakfast bar area, inset sink with mixer tap over. Tiled floor, double glazed window to rear and side. Ceiling spotlights.
Landing
Stairs to second floor, full height airing cupboard.
Bedroom One
4.95m x 3.65m (16'2" x 11'11" )Double glazed window to front. Radiator. Feature fireplace. Wall lights.
Bedroom Two
3.5m x 3.85m (11'5" x 12'7" )Double glazed window to rear. Radiator. Feature cast iron fireplace.
Bathroom
2.85m x 3.1m (9'4" x 10'2" )White suite comprising low level WC, vanity basin and panelled bath with electronic filler and shower over. Tiled splashbacks and floor. Obscure double glazed window to rear, heated towel rail. Ceiling spotlights.
Cloakroom
Push button WC and window to side.
Second Floor
Bedroom Three
4.95m x 3.75m ext to 4.8m (16'2" x 12'3" ext to 1Double glazed window to front, eaves storage.
Outside
The house has a surprisingly generous front garden with a lovely array of planting with path and steps leading up to front door. The rear garden is a real feature of the property due to its generous proportion and privacy. Steps lead up from the conservatory to an area of lawn with steps leading past planted flower beds to a further generous area of lawn with an extensive range of mature planting, well stocked flower bed. Beyond are further well stocked flower and vegetable beds. Pedestrian access to Wyndham Road. Well enclosed by mature hedgerow, fence and high level wall.
Energy Efficiency and Environmental Impact

Although these particulars are thought to be materially correct their accuracy cannot be guaranteed and they do not form part of any contract.
Property data and search facilities supplied by www.vebra.com










