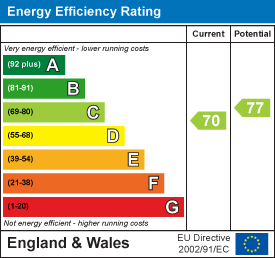
22 Mannamead Road
Mutley Plain
Plymouth
PL4 7AA
Cayley Way, Kings Tamerton, Plymouth
£230,000
3 Bedroom House - End Terrace
- WELL PRESENTED
- THREE BEDROOMS
- TWO RECEPTIONS
- CONSERVATORY
- MODERN KITCHEN
- GOOD SIZED GARDEN
- GARAGE AND PARKING
- ENERGY RATING: BAND C
Located within a cul-de-sac, this well presented, end terraced home would make the perfect first time buy or family home. Internally the accommodation offers living room, dining room, modern fitted kitchen, conservatory, three bedrooms and bathroom. Further benefits include double glazing, central heating and externally there is a good-sized rear garden and a single garage located nearby with private parking in front. Plymouth Homes advise an early viewing to fully appreciate this lovey property.
GROUND FLOOR
ENTRANCE
Entry is via uPVC glazed double doors opening into the porch.
PORCH
With double glazed window to the side, wood effect laminate flooring, door into the entrance hall.
ENTRANCE HALL
With radiator, stairs rising to the first-floor landing, door into the living room.
LIVING ROOM
4.41m max x 3.71m (14'5" max x 12'2")With double glazed window to the front, radiator, wood effect laminate flooring, wall lights, coving to ceiling, understairs storage cupboard, glazed double doors into the dining room.
DINING ROOM
3.16m x 2.87m (10'4" x 9'4")With radiator, wood effect laminate flooring, coving to ceiling, patio door to the conservatory, door into the kitchen.
KITCHEN
3.16m x 2.47m (10'4" x 8'1")Fitted with a matching range of modern base and eye level units with worktop space above, stainless steel sink with single drainer and mixer tap, spaces for fridge/freezer, slimline dishwasher and washing machine, fitted electric oven and four ring gas hob with stainless steel cooker hood above, double glazed window to the rear, wood effect laminate flooring, recessed ceiling spotlights.
CONSERVATORY
3.00m x 2.82m (9'10" x 9'3")With double glazed windows to the side and rear, radiator, tiled flooring, wall light, glazed double doors opening to the garden.
FIRST FLOOR
LANDING
With wall mounted gas heater, coving to ceiling, access to the part boarded loft space with retracting ladder and light.
BEDROOM 1
3.45m x 2.92m (11'3" x 9'6")With double glazed window to the front, radiator, coving to ceiling, built in wardrobe and storage.
BEDROOM 2
2.77m x 2.46m (9'1" x 8'0")With double glazed window to the rear, radiator, wood effect laminate flooring.
BEDROOM 3
2.48m x 2.42m (8'1" x 7'11")With double glazed window to the front, radiator, wood effect laminate flooring, coving to ceili
BATHROOM
Fitted with a three-piece suite comprising panelled bath with independent electric shower above and shower screen, pedestal wash hand basin, storage unit, low-level WC, tiled splashbacks, extractor fan, two obscure double-glazed windows to the rear, radiator, coving to ceiling with recessed ceiling spotlights.
OUTSIDE:
FRONT
The front of the property is approached via a gravelled garden area with flower borders and a brick paved pathway to the entrance porch.
REAR
6.78m at widest x 13.89m at longest (22'2" at widThe rear opens to a good-sized garden measuring 22’3’’ at widest x 45’6’’ at longest. The majority of the garden is paved with a lower lawned section accessing a timber garden shed, all enclosed by fencing with side path and gate to the front.
GARAGE & PARKING
The property benefits from a single garage located within a nearby block with private parking space in front. We’re informed there is also access to further shared parking spaces directly opposite the garage.
AGENT’S NOTE
These sales particulars are only in draft format and have yet to be approved by the seller. They are therefore subject to change.
Energy Efficiency and Environmental Impact

Although these particulars are thought to be materially correct their accuracy cannot be guaranteed and they do not form part of any contract.
Property data and search facilities supplied by www.vebra.com
















