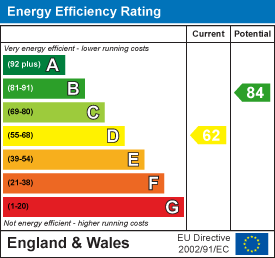Julian Marks
Tel: 01752 401128
2a The Broadway
Plymstock
PL9 7AW
Plymstock, Plymouth
£325,000
2 Bedroom Bungalow - Detached
- Detached double bay-fronted older-style bungalow
- Lovely views towards Staddon Heights
- Lounge
- Kitchen/dining room
- 2 double bedrooms
- Bathroom
- Large rear garden with cabin
- Full bricked paved parking, driveway & garage
- Double-glazing & central heating
- No onward chain
Superbly-presented detached older-style double bay-fronted bungalow situated in this very popular position with a large garden featuring a cabin. From the front there are lovely views over the surrounding area towards Staddon Heights. The accommodation briefly comprises a lounge, kitchen/dining room, 2 generous double bedrooms & bathroom. Double-glazing & central heating. No onward chain.
STADDON PARK ROAD, PLYMSTOCK, PL9 9HG
ACCOMMODATION
Front door opening into the lounge.
LOUNGE
4.55m x 4.45m (14'11 x 14'7)Walk-in square bay window to the front elevation with lovely views and fitted blinds. Chimney breast with fireplace. Doorway opening into an inner hall.
INNER HALL
Doors providing access to the remaining accommodation.
KITCHEN/DINING ROOM
4.42m x 3.18m (14'6 x 10'5)Situated to the rear with sliding double-glazed doors which overlook and provide access to the rear garden. Breakfast bar. Stainless-steel inset sink. Range of units with matching fascias, work surfaces and tiled splash-backs. 4-burner gas hob with a cooker hood above. Space for fridge.
BEDROOM ONE
4.70m x 3.35m (15'5 x 11')Situated to the rear, a dual aspect room with windows with fitted blinds to the rear and side elevations. Wardrobe unit. Built-in double-sized tiled shower cubicle with an electric Triton shower system. Within the shower there is a window with a fitted blind to the side elevation.
BEDROOM TWO
4.57m into bay x 3.35m (15' into bay x 11')Walk-in square bay window with fitted blinds to the front elevation with views over the surrounding area towards Staddon Heights. Wardrobe unit.
BATHROOM
3.33m x 1.40m (10'11 x 4'7)Comprising a corner-style bath with a tiled surround, pedestal basin and wc. Storage cupboard with shelving and housing the consumer unit. Window with fitted blind to the side elevation. Loft hatch.
CABIN
5.64m x 3.63m (18'6 x 11'11)A detached timber cabin comprising a main living area together with 2 separate smaller rooms and a loft room with an access ladder. Windows to 3 elevations. Pitched roof with vaulted ceiling. Power. Lighting. There is also a water pipe installed.
GARAGE
6.71m x 3.18m (22' x 10'5)Up-&-over style door to the front elevation. Power. Lighting.
OUTSIDE
To the front there is a full-width brick paved parking area. To the side gates open onto a gravel driveway which leads to the garage. The rear garden includes the cabin and has areas laid to paving and chippings with mature planting throughout. Outside tap. Outside lights to the cabin. Outside boiler cupboard which also houses the electric and gas meters.
AGENT'S NOTE
Private drainage.
COUNCIL TAX
Plymouth City Council.
Council tax band D.
Energy Efficiency and Environmental Impact

Although these particulars are thought to be materially correct their accuracy cannot be guaranteed and they do not form part of any contract.
Property data and search facilities supplied by www.vebra.com
















