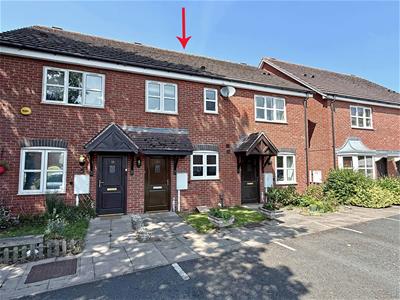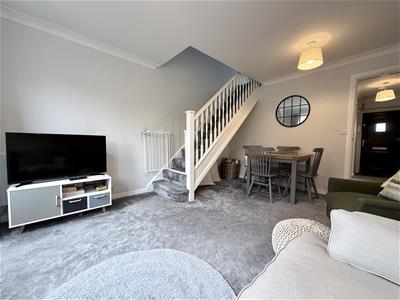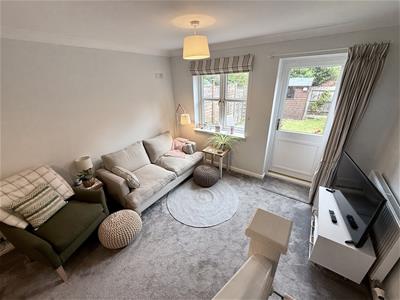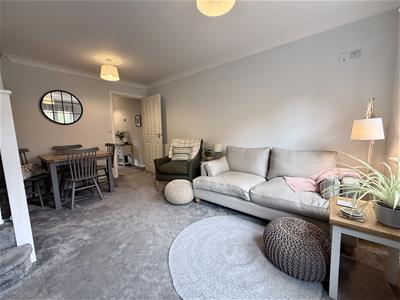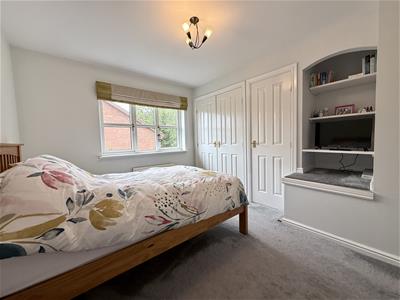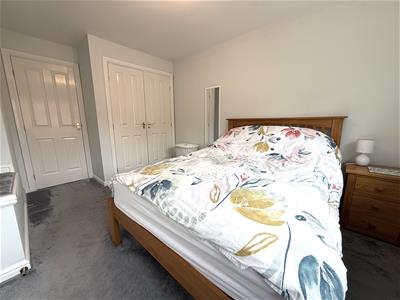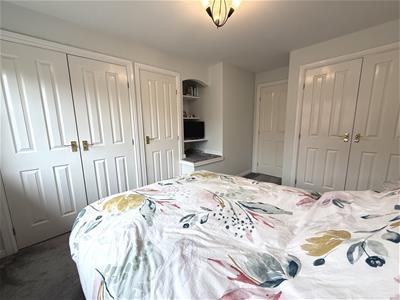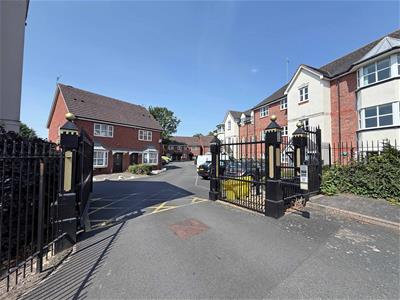
17-19 Jury Street
Warwick
CV34 4EL
Birch End, Warwick
£265,000 Sold (STC) Price Guide
2 Bedroom House - Mews
- Gated Development
- Freehold Mews House
- Betwixt Warwick & Leamington
- Gas CH & DG
- Hall & Cloakroom
- Fitted Kitchen
- Sitting Room
- Teo Beds & Shower Room
- Parking x 2 & Garden
- EPC Rated D
This two-bedroom mews house is quietly situated within this highly regarded gated development lying approximately midway between Warwick and Leamington Spa town centres. The gas-heated and double-glazed accommodation offers an entrance hall, a cloakroom, a fitted kitchen to the front and a sitting room to the rear, enjoying direct access to the enclosed rear garden. On the first floor, there are two bedrooms, both with built-in wardrobes and a well-appointed modern shower room. The property benefits from two private allocated parking spaces directly in front of the house. Energy rating D.
Location
23 Birch End forms part of a highly regarded gated development, lying approximately midway between Warwick and Leamington Spa town centres.
Tiled Porch
Outside light.
Entrance Hall
The front door has a small glazed pane. The entry system is connected to the development entry gates, pedestrian and vehicular. Radiator. Central heating and thermostat. Ceiling coving. Opening the kitchen.
Cloakroom
White suite. Close-coupled w.c., pedestal wash hand basin, radiator, tiled floor and extractor fan.
Fitted Kitchen
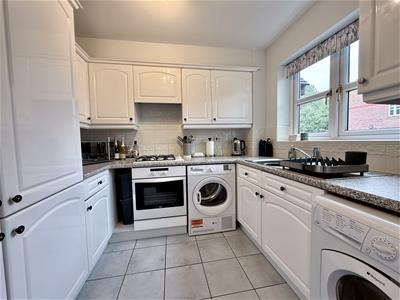 2.34m x 2.63mFitted with a range of white fronted units. Inset single drainer stainless steel sink with cupboard space under. Terrazzo effect work surfaces and walls tiled around splash areas. Ample base level and wall cupboards. Tall two-door larder cupboard. Integrated fridge/freezer. Built-in oven, gas hob, and pull-out cooker hood over. Plumbing for a washing machine and dishwasher. Cupboard housing the Ideal Classic gas-fired boiler, tiled floor and a double-glazed window to the front.
2.34m x 2.63mFitted with a range of white fronted units. Inset single drainer stainless steel sink with cupboard space under. Terrazzo effect work surfaces and walls tiled around splash areas. Ample base level and wall cupboards. Tall two-door larder cupboard. Integrated fridge/freezer. Built-in oven, gas hob, and pull-out cooker hood over. Plumbing for a washing machine and dishwasher. Cupboard housing the Ideal Classic gas-fired boiler, tiled floor and a double-glazed window to the front.
Sitting Room
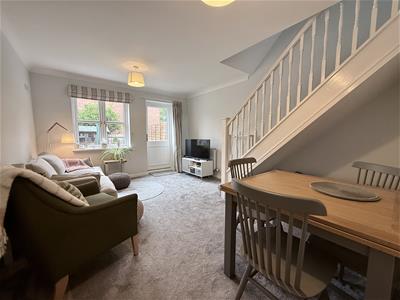 4.6m x 3.56mTwo radiators, a staircase leading to the first floor and a double glazed window and door to the rear garden.
4.6m x 3.56mTwo radiators, a staircase leading to the first floor and a double glazed window and door to the rear garden.
First Floor Landing
Access to loft space. Airing cupboard housing the lagged hot water cylinder, slatted linen shelving and doors to:
Bedroom One
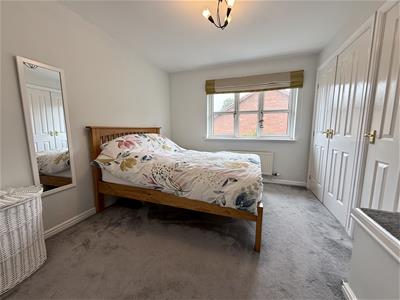 2.92m x 3.58mPlus the door recess. Two double and single built-in wardrobes, radiator and a double glazed window to the rear.
2.92m x 3.58mPlus the door recess. Two double and single built-in wardrobes, radiator and a double glazed window to the rear.
Bedroom Two
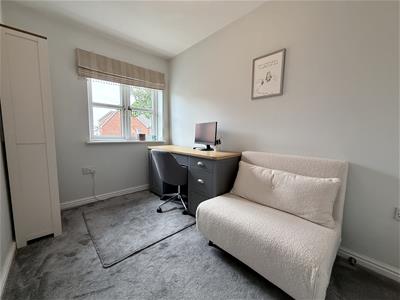 3.2m x 2.02mBuilt-in single wardrobe, radiator and a double glazed window to the front.
3.2m x 2.02mBuilt-in single wardrobe, radiator and a double glazed window to the front.
Shower Room
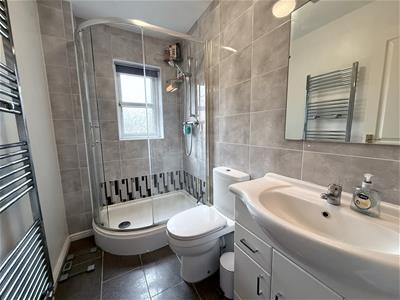 Modern white suite. Generous corner enclosure with walls tiled, thermostatic shower and sliding entry door. Close-coupled w.c. Wash hand basin with cupboard under, chrome ladder, heated towel rail, tiled floor, extractor fan, wall light/electric shaver point and a double glazed window.
Modern white suite. Generous corner enclosure with walls tiled, thermostatic shower and sliding entry door. Close-coupled w.c. Wash hand basin with cupboard under, chrome ladder, heated towel rail, tiled floor, extractor fan, wall light/electric shaver point and a double glazed window.
Outside
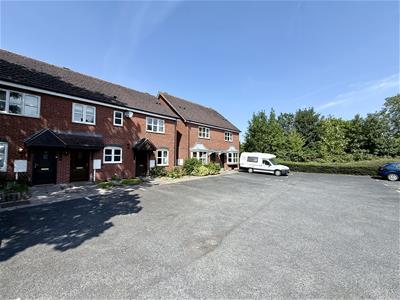 The front garden is laid out with a lawn and a paved pathway for ease of maintenance. Two private parking spaces are immediately in front of the property.
The front garden is laid out with a lawn and a paved pathway for ease of maintenance. Two private parking spaces are immediately in front of the property.
Rear Garden
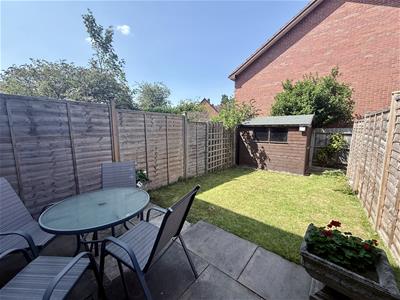 The rear garden enjoys a secluded westerly aspect, with a paved patio area, lawn and is enclosed by high fencing. Outside PowerPoint. Timber garden shed with electric power and light. There is also a shared gated side pathway providing pedestrian rear access.
The rear garden enjoys a secluded westerly aspect, with a paved patio area, lawn and is enclosed by high fencing. Outside PowerPoint. Timber garden shed with electric power and light. There is also a shared gated side pathway providing pedestrian rear access.
General Information
SERVICES: All mains services are connected to the property. LOCAL AUTHORITY: Warwick District Council. COUNCIL TAX BAND: The property is in Council Tax Band 'C'. TENURE: The property is FREEHOLD. Service charge is circa £ 645.00 per annum, 2025/26. Vacant possession will be given upon completion. FIXTURES & FITTINGS: Included in the sale price are all the items of fixtures and fittings mentioned in these sales particulars.
Energy Efficiency and Environmental Impact
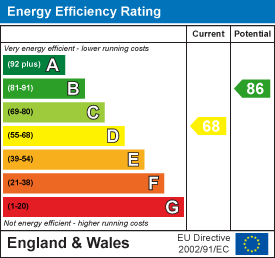
Although these particulars are thought to be materially correct their accuracy cannot be guaranteed and they do not form part of any contract.
Property data and search facilities supplied by www.vebra.com
