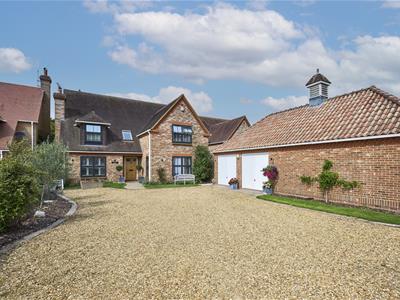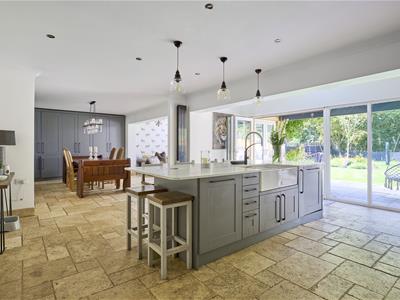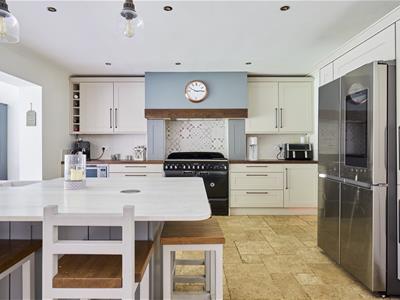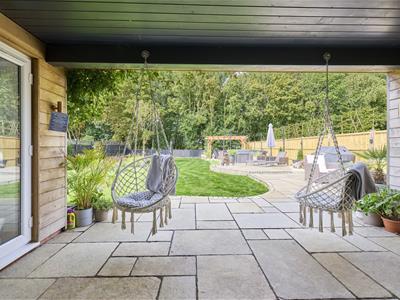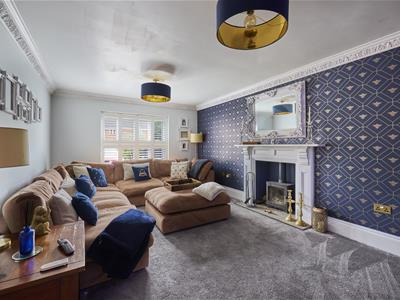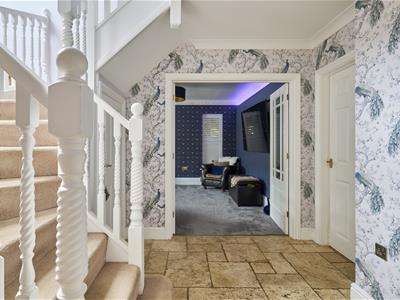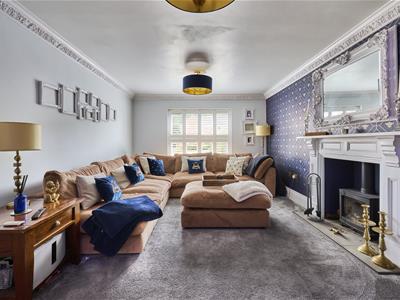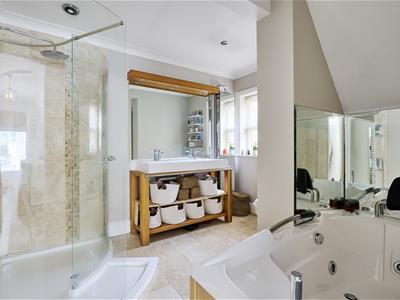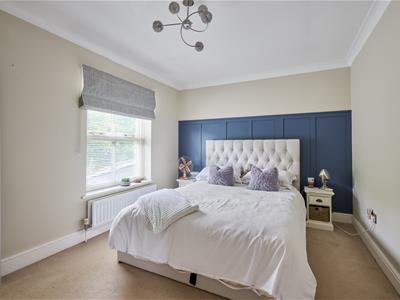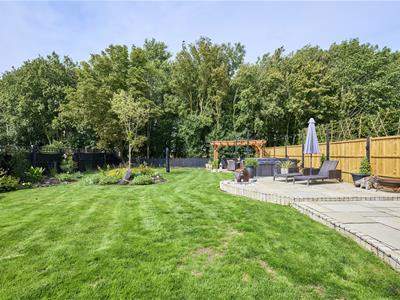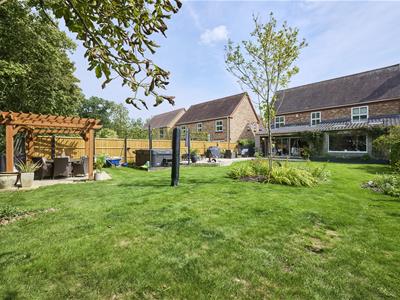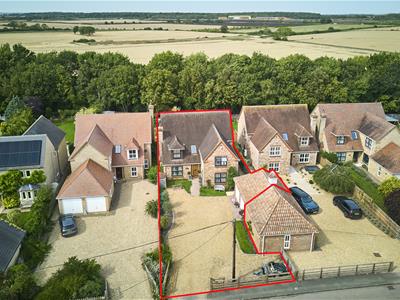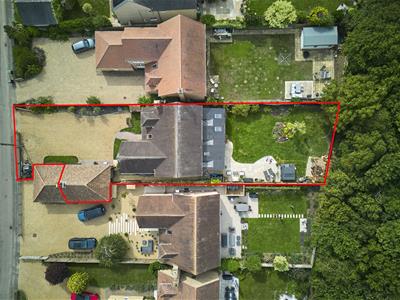.png)
Charles Orlebar Estate Agents
Tel: 01933 354178
9 Highstreet
Rushden
NN10 9JR
Hemington
Offers In The Region Of £800,000 Sold (STC)
5 Bedroom House - Detached
- Spacious 5-bedroom house
- Approx 33x35ft kitchen/family room
- Three reception rooms
- Built in the 2000s
- Over 3000 sq ft
- Ideal family home
- Viewing recommended
- Ample living space
Situated in the charming village of Hemington, this impressive detached home offers a perfect blend of space, comfort, and modern living. Built in the early 2000s, this property spans an expansive 3035 square feet, providing ample room for families or those who enjoy entertaining.
Upon entering, you are greeted by three well-appointed reception rooms, each offering a unique space for relaxation or social gatherings. The generous layout allows for a seamless flow between the rooms, making it ideal for both intimate family moments and larger gatherings with friends.
The property boasts five spacious bedrooms, ensuring that everyone has their own private retreat. Each room is designed with comfort in mind, providing a tranquil atmosphere for rest and relaxation. The thoughtful design of the home allows for plenty of natural light to fill the spaces, creating a warm and inviting environment.
For those with vehicles, the property includes parking for various vehicles, adding to the convenience of this lovely home. The surrounding area of Hemington is known for its picturesque scenery and community spirit, making it a delightful place to call home.
This unique property offers the perfect blend of rural living and modern convenience, all within easy reach of the historic market town of Oundle, with its excellent schools, boutique shops, and eateries. Hemington is a highly regarded village offering equestrian facilities, dog park and swimming pool and a village hall hosting events.
Call 01933 313600 for exclusive viewings.
Hallway
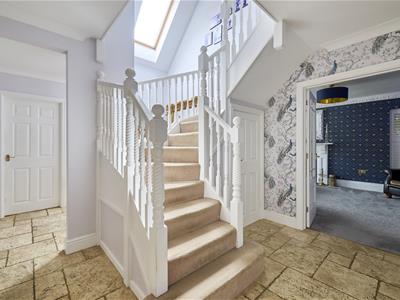 Stairs, door to:
Stairs, door to:
Study
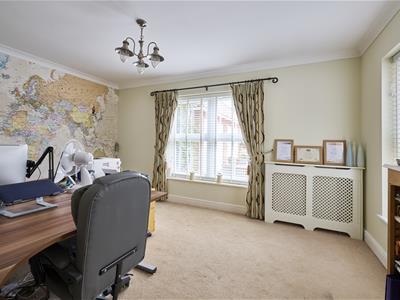 3.70m x 4.50m (12'2" x 14'9")Window to front, window to side.
3.70m x 4.50m (12'2" x 14'9")Window to front, window to side.
Boot Room
Window to side.
WC
Dining Area
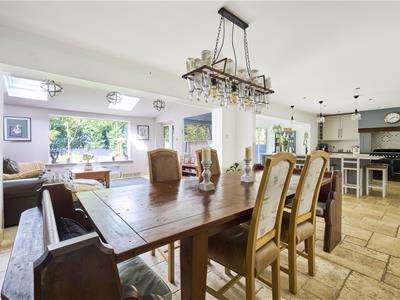 3.40m x 5.00m (11'2" x 16'5")Storage cupboard, open plan to:
3.40m x 5.00m (11'2" x 16'5")Storage cupboard, open plan to:
Sitting Room
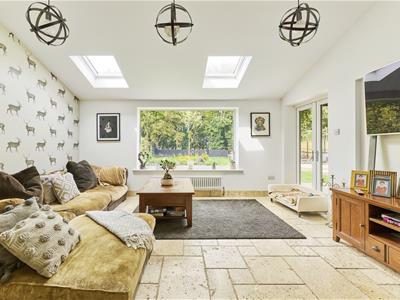 3.70m x 5.00m (12'2" x 16'5")Window to rear, double door.
3.70m x 5.00m (12'2" x 16'5")Window to rear, double door.
Kitchen
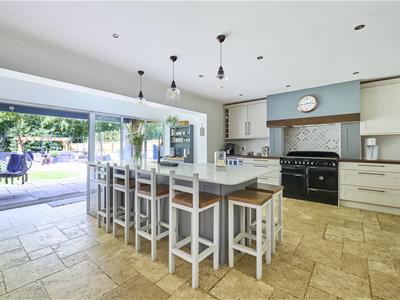 3.99m x 5.70m (13'1" x 18'8")Window to rear, bi-fold door, door to:
3.99m x 5.70m (13'1" x 18'8")Window to rear, bi-fold door, door to:
Utility
2.40m x 2.23m (7'10" x 7'4")Storage cupboard, door to garden.
Living Room
5.8 x 3.7 (19'0" x 12'1")
Store
Door to:
Garage
Two Up and over doors.
Landing
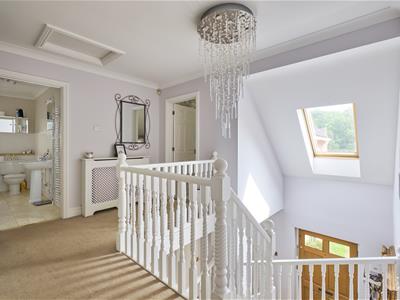 Skylight, door to:
Skylight, door to:
Bedroom
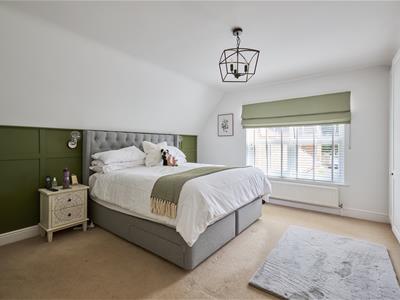 4.43m x 4.50m (14'6" x 14'9")Window to front, Storage cupboard, folding door, door to:
4.43m x 4.50m (14'6" x 14'9")Window to front, Storage cupboard, folding door, door to:
En-suite
Window to side.
Bathroom
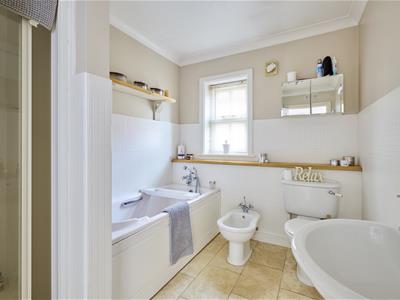 Window to side, door to:
Window to side, door to:
Bedroom
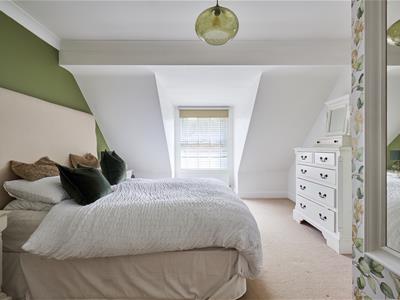 4.06m x 4.40m (13'4" x 14'5")Window to rear, double door, door to:
4.06m x 4.40m (13'4" x 14'5")Window to rear, double door, door to:
Bedroom
3.27m x 2.70m (10'9" x 8'10")Window to rear.
Bedroom
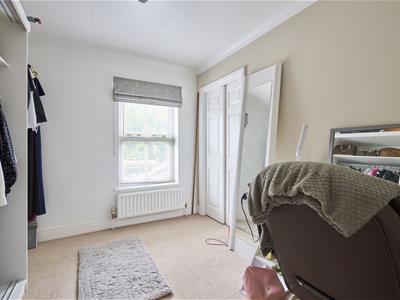 3.92m x 3.02m (12'10" x 9'11")Window to rear.
3.92m x 3.02m (12'10" x 9'11")Window to rear.
Bedroom
4.65m x 3.70m (15'3" x 12'2")Window to front.
Jack and Jill En-suite
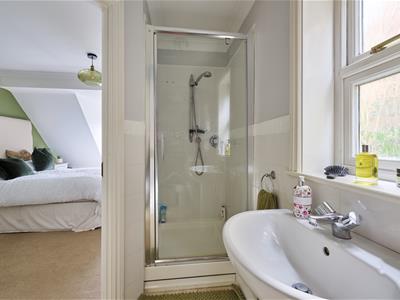 Window to side.
Window to side.
Energy Efficiency and Environmental Impact

Although these particulars are thought to be materially correct their accuracy cannot be guaranteed and they do not form part of any contract.
Property data and search facilities supplied by www.vebra.com
