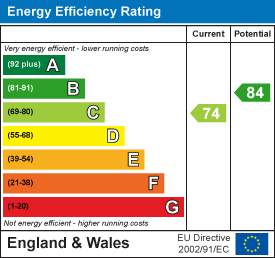
37 Princes Crescent
Morecambe
Lancashire
LA4 6BY
Hale Carr Grove, Heysham, Morecambe
£320,000
3 Bedroom Bungalow - Semi Detached
- Deceptively Spacious Semi Detached Bungalow
- Impressive Kitchen/ Diner
- Two Reception Rooms
- Three Double Bedrooms
- Extensive Rear Garden (not overlooked)
- Parking For Several Vehicles, Cul-de-sac Location
- Garage Housing Boiler (New 2025)
- Tenure: Freehold
- Property Banding: B
- EPC: C
The current vendors purchased this property back in 2003 when it was last on the market with ourselves and have massively transformed it from what it was back then.
The vendors purchased this property due to it being a nice 2 bedroom bungalow that was very dated but set in a massive corner plot on a very quiet cul-de-sac with huge development potential.
Over the years children came along and the need for extra space prompted several extensions/alterations. These alterations include but are not limited to doubling the size of the original bathroom, doubling the size of the original kitchen, adding a rear extension, converting original lounge to a master bedroom to make 3 x double bedrooms, adding a garage that was later converted to a lounge and lastly adding a stone built porch.
Even after all this building works it still leaves the property with a south facing, totally private rear garden that is not overlooked at all that measures 1/5th of an acre.
At the front it has recently been transformed with the new porch, all new stone walls, Rippon Indian Sandstone paving and a brand new resin driveway that comfortably fits 4 vehicles.
This property must be viewed to appreciate the accommodation on offer!
Entrance Hall
Composite door into entrance hall, UPVC window, frosted window into bathroom, radiator, spotlights, loft access, smart smoke/Co2 alarm, Karndean luxury vinyl flooring, opening into kitchen, doors to bathroom, bedroom one, two and three.
Kitchen/Diner
Vertical radiator, mix of panelled wall and base units with Brazilian black slate worktops, oven in high rise units, five ring gas hob, extractor fan, one and a half bowl sink with mixer tap and waste disposal unit, under cabinet lighting, tiled splashback, integrated microwave, dishwasher and drinks fridge, space for fridge/freezer, integrated electric oven (fitted July 2025) television point, spotlights, light tunnel, two wall lights, under plinth lighting, tiled flooring and opening to dining room.
Dining Room
Three UPVC windows, three Velux windows, two wall lights, tiled flooring, door to living room and UPVC sliding doors to rear.
Living Room
Vertical radiator, spotlights, 2 x pendant lights, light tunnel, media wall with living flame fireplace and storage, TV point and UPVC sliding doors to rear.
Bedroom One
UPVC window, radiator, spotlights, coving, built in storage, television point and pendant lighting.
Bedroom Two
UPVC window, radiator, television point, pendant lighting, spotlights and coving.
Bedroom Three
UPVC window, radiator, coving, television point, 2 x pendant lights and spotlights.
Bathroom
Frosted window into entrance hall, dual flush WC, vanity wash basin with mixer tap, tiled bath with mixer tap and storage, direct feed rain shower with rinse head attachment over bath, fully tiled surround, extractor fan, 2 x heated towel rail, electric underfloor heating, built-in radio/ speaker system, spotlights and tiled flooring.
External
Front
Off road parking for 4 cars, pebbled area, paved area, storage room and access to rear.
Rear
Decking Area, patio area, storage sheds, gazebo, drying area and laid to lawn.
Garage/Storage
Electric insulated roller shutter door, boiler, storage shelves and hot/cold outdoor tap.
2 x Composite Sheds
Plumbing for washer/ dryer, power and light.
Energy Efficiency and Environmental Impact

Although these particulars are thought to be materially correct their accuracy cannot be guaranteed and they do not form part of any contract.
Property data and search facilities supplied by www.vebra.com




























