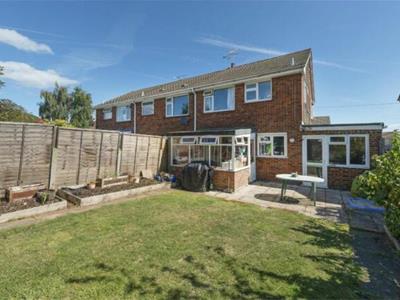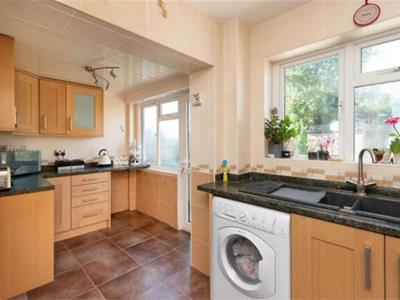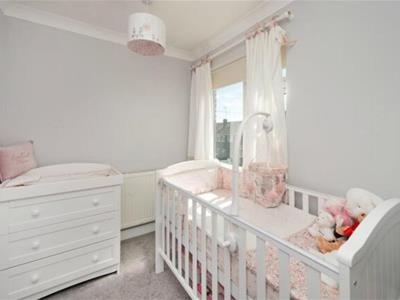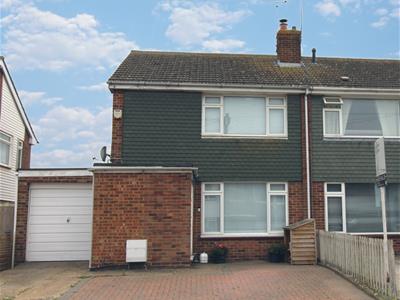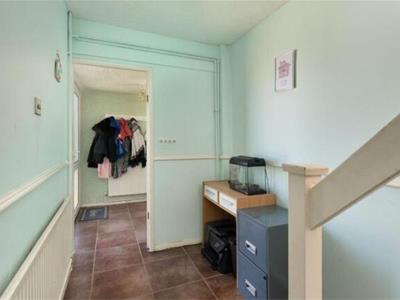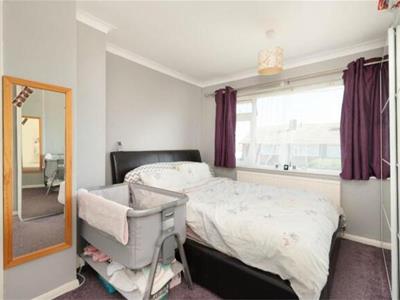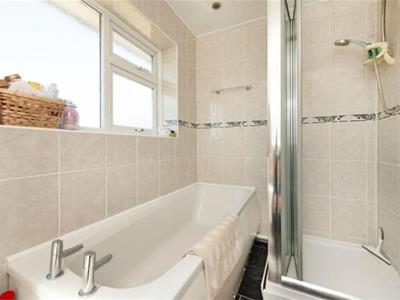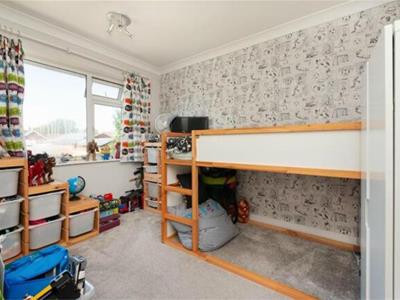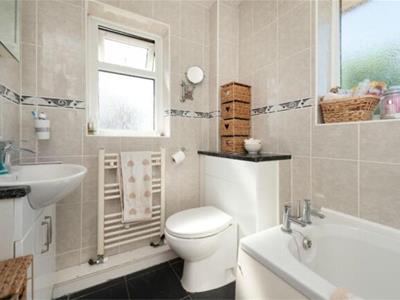.png)
106 High Street
Herne Bay
CT6 5LE
Becket Close, Whitstable
£289,995 Sold (STC)
3 Bedroom House
- Extended End Terrace Home
- Three Bedrooms
- Garage & Driveway
- Popular Location
Ideally located on the edge of coastal Whitstable, this well-presented three-bedroom end-of-terrace home offers the perfect balance of seaside living and convenient access to local amenities. Situated in South Tankerton, the property is just a short drive from Whitstable’s vibrant town centre, known for its eclectic mix of shops, restaurants, cafes, and traditional pubs. Commuters will appreciate the proximity to the mainline train station with direct services to London St Pancras, while the nearby bus routes provide easy access to the historic Cathedral City of Canterbury. The accommodation includes a spacious lounge/diner featuring a fitted log burner, which flows through to a bright garden room—ideal for relaxing or entertaining. The extended kitchen offers ample workspace and includes a separate utility area. Upstairs, you'll find three bedrooms and a modern family bathroom. Externally, the home benefits from an attached garage, a block-paved driveway at the front, and a charming rear garden—perfect for outdoor enjoyment.
GROUND FLOOR
Entrance Porch
Frosted double glazed entrance door to front, double glazed window to side, radiator, meter cupboard, tiled flooring, further entrance door leading to:
Hallway
Radiator, staircase to first floor, under stairs storage cupboard, tiled flooring, door leading to:
Lounge/Diner
23' 8" x 10' 8" (7.21m x 3.25m) at widest points.
Double glazed UPVC window to front, double glazed UPVC sliding doors to rear leading onto sun room, two radiators, integrated feature fireplace with log burner, TV point, telephone point, wood effect laminate flooring.
Kitchen
25' 1" x 9' 3" (7.65m x 2.82m)
Double glazed UPVC window and door to rear, 'L-shaped' fitted kitchen comprising matching wall and base units, complementary work surfaces over, tiled splash backs above, inset four burner gas hob with extractor canopy above, integrated eye level double oven and grill, inset one and half bowl sink and drainer unit with three way filter mixer tap over, space and plumbing for full height fridge freezer unit, washing machine and tumble dryer, tiled flooring, door leading to garage.
Sun Room
10' 4" x 7' 11" (3.15m x 2.41m)
Timber framed windows to rear and side, door to side, wood effect laminate flooring.
FIRST FLOOR
Landing
Double glazed window to side, loft providing access to loft space beyond.
Bedroom One
13' x 10' 1" (3.96m x 3.07m)
Double glazed UPVC window to front, radiator, in-built airing cupboard.
Bedroom Two
10' 11" x 10' 8" (3.33m x 3.25m)
Double glazed UPVC window to rear, radiator.
Bedroom Three
8' 2" x 6' 4" (2.49m x 1.93m)
Double glazed UPVC window to side, radiator, original wooden flooring.
Bathroom
8' 7" x 5' 5" (2.62m x 1.65m)
Frosted double glazed UPVC windows to rear and side, fitted bathroom suite comprising panelled bath unit with taps over, low level WC, vanity cabinet with surface mounted wash hand basin and taps over, corner shower cubicle with electric shower unit over, heated towel rail, feature back-lit mirror, fully tiled walls and flooring.
OUTSIDE
Rear Garden
Approx. 45ft x 25ft
Mainly laid to lawn with raised vegetable beds, free standing timber garden shed, paved patio seating area, paved pathway to rear of garden, fenced surround.
Driveway
Garage
Single attached garage via up and over door, power and light, drive to front with off road parking.
Council Tax Band C
NB
At the time of advertising these are draft particulars awaiting approval of our sellers.
Energy Efficiency and Environmental Impact
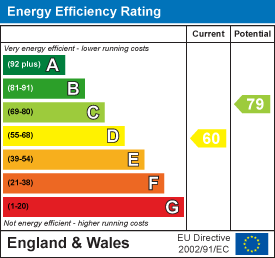
Although these particulars are thought to be materially correct their accuracy cannot be guaranteed and they do not form part of any contract.
Property data and search facilities supplied by www.vebra.com
