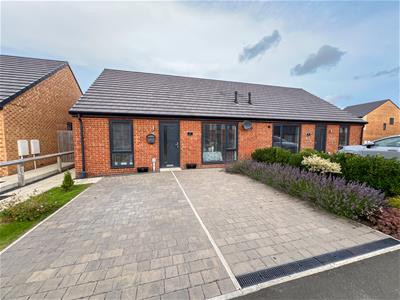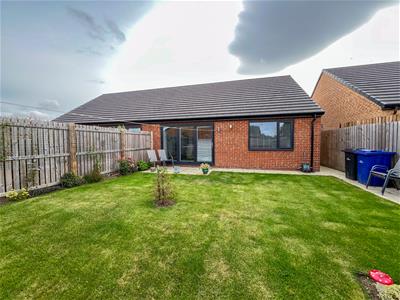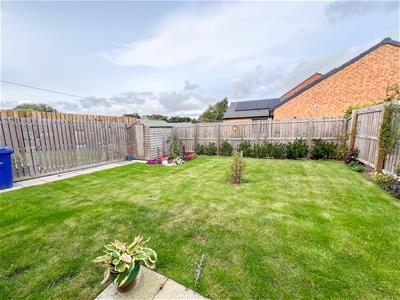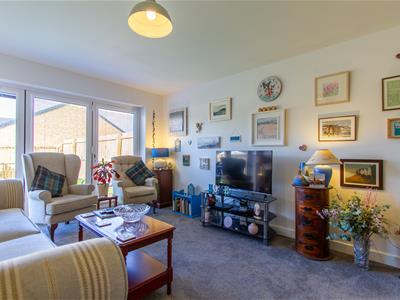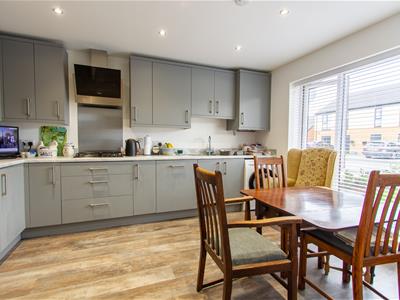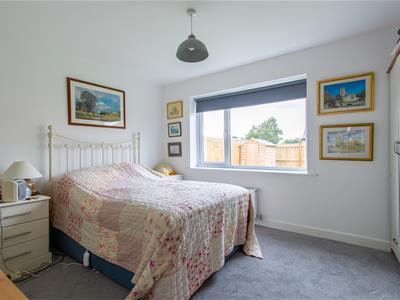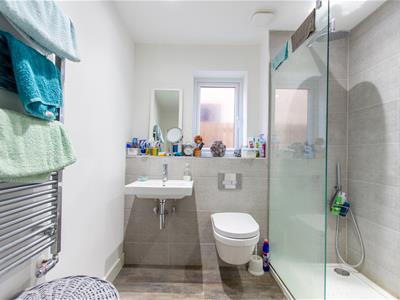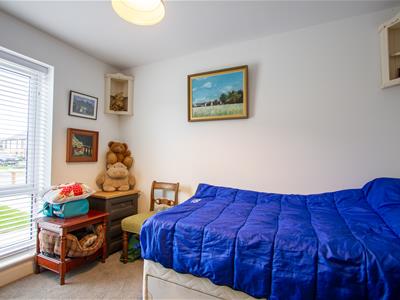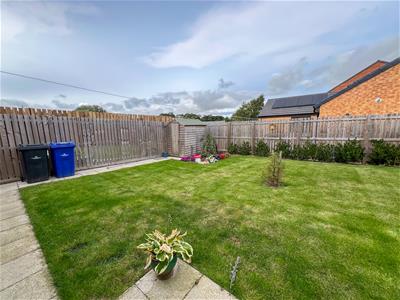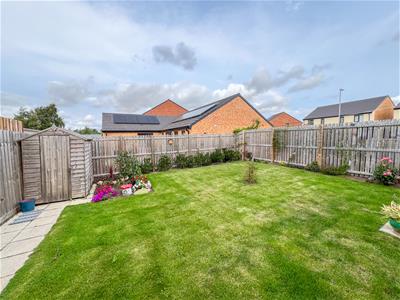
25 High Street
Wooler
Northumberland
NE71 6BU
Hedgehope Drive, Wooler
Offers In The Region Of £235,000 Sold (STC)
2 Bedroom Bungalow - Semi Detached
- Entrance Hall
- Living Room
- Kitchen/Dining Area
- 2 Double Bedrooms
- Shower Room
- Parking
- Garden
- Double Glazing
- Gas Central Heating
- Energy Rating B
We are delighted to bring to the market this immaculate two bedroom semi-detached bungalow, which forms part of the Kingsmead development on the outskirts of this popular Northumberland town. This property would be an ideal retirement home, which offers accommodation that is ready to walk into, with full double glazing and gas central heating, modern flooring and bright and airy rooms. The interior comprises of a generous living room with triple bi-folding doors to the rear garden, a kitchen/dining area with modern grey units and integrated appliances, a quality shower room and two double bedrooms.
Parking on a driveway for two cars and a good sized enclosed lawn garden to the rear with a garden shed.
Viewing is recommended.
Entrance Hall
5.72m x 1.12m (18'9 x 3'8)Partially glazed entrance door giving access to the hall which has a central heating radiator and a built-in shelved linen cupboard. Two power points.
Living Room
4.90m x 3.45m (16'1 x 11'4)A spacious and bright reception room with triple bi-folding doors giving access to the rear garden. The living room has a central heating radiator, a television point and ten power points.
Kitchen/Dining Area
4.19m x 3.45m (13'9 x 11'4)Fitted with a superb range of modern grey wall and floor kitchen units with marble effect worktop surfaces. Built-in Zanussi oven, four ring gas hob with a cooker hood above. Integrated fridge, freezer and dish washing machine and plumbing for an automatic washing machine. Cupboard housing the central heating boiler, a picture double window to the front and a one and a half bowl stainless steel sink and drainer. Central heating radiator, television point, eight power points and recessed ceiling spotlights.
Bedroom 1
3.48m x 3.84m (11'5 x 12'7)A generous double bedroom with a double window to the rear, a central heating radiator and six power points.
Bedroom 2
3.15m x 2.57m (10'4 x 8'5)A good sized bedroom with a window to the front, a central heating radiator and four power points.
Shower Room
2.21m x 2.59m (7'3 x 8'6)Fitted with a quality white three-piece suite which includes a wash hand basin, a low-level toilet and a walk-in shower cubicle. Frosted window to the side, a heated towel rail, recessed ceiling spotlights and a medicine cabinet.
Gardens
Block paved driveway offering off-road parking for two cars. Generous enclosed garden to the rear which is laid to a lawn, with a small patio area and a timber garden shed.
General Information
Full double glazing.
Full gas central heating.
All fitted floor coverings are included in the sale.
All mains services are connected.
Tenure-Freehold.
Council tax band C.
Energy rating B.
NHBC Warranty & Insurance Cover
Agency Information
OFFICE OPENING HOURS
Monday - Friday 9.00 - 16.30
Saturday By Appointment only.
FIXTURES & FITTINGS
Items described in these particulars are included in sale, all other items are specifically excluded. All heating systems and their appliances are untested.
VIEWING
Strictly by appointment with the selling agent and viewing guidelines due to Coronavirus (Covid-19) to be adhered to.
Energy Efficiency and Environmental Impact

Although these particulars are thought to be materially correct their accuracy cannot be guaranteed and they do not form part of any contract.
Property data and search facilities supplied by www.vebra.com
