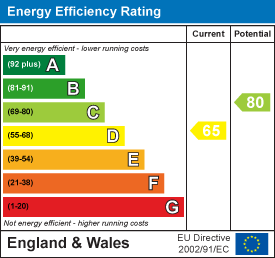.png)
17 - 19 Kinmel Street
Rhyl
Denbighshire
LL18 1AH
Viola Avenue, Rhyl
Price £220,000
2 Bedroom Bungalow - Detached
- Extended Detached Bungalow
- off Road Parking
- 2 Spacious reception rooms
- Fitted Kitchen with patio doors
- Bathroom
- 2 Double Bedrooms
- Wrap around garden
- EPC D65
- Freehold
- Council tax C
This delightful detached bungalow offers a perfect blend of comfort and convenience. With two spacious reception rooms, this property provides ample space for relaxation and entertaining guests. The two double bedrooms both fitted with wardrobes are ideal for a small family or those seeking a peaceful retreat. The bungalow features a spacious extended kitchen with patio doors giving access to a private patio and has a bathroom, ensuring that all your daily needs are met with ease. The property also benefits from off road parking, adding to the convenience of living in this lovely home. Set in a friendly neighbourhood of South Rhyl, this bungalow is not only a wonderful place to live but also a fantastic opportunity for those looking to enjoy the coastal lifestyle that Rhyl has to offer. With its close proximity to local amenities and the beautiful beaches, this property is sure to appeal to a variety of buyers. EPC is D65. Freehold. Council tax band C.
Accomodation
Double glazed front door giving access into the entrance porch.
Entrance Porch
2.05 x 1.29 (6'8" x 4'2" )Having double glazed front windows, built in double storage cupboard that houses the boiler and door that gives access into the main front lounge.
Lounge
5.90 x 3.30 (19'4" x 10'9" )This front living room has laminate flooring, T.v connection, radiator, two double glazed side windows, double glazed front window, decorative log burner set into the chimney recess with slate base, door to the inner hallway plus double opening doors that provide access into the spacious dining room.
Dining Room
5.20 x 3.56 (17'0" x 11'8" )This family room could be a dining room or additional lounge, having a radiator, wall lights, T.v connection, tow double glazed side windows, double glazed front window, modern wall hung electric fire and door that leads to the kitchen.
Kitchen
4.01 x 3.54 (13'1" x 11'7" )Fitted with a range of modern base and drawer units, tall larder units, integral fridge freezer, washing machine and a dishwasher, worktop surfaces to both sides, tiled splash backs, single drainer sink with mixer tap, double glazed side window, inset spotlights, void for a Range style cooker with extractor fan over, tiled flooring and double glazed French doors that give access to the enclosed back garden.
Inner Hallway
With laminate flooring and doors off:
Bathroom
2.33 x 1.86 (7'7" x 6'1" )Comprising of a pedestal wash hand basin, toilet, bath with shower over, clear glass shower screen, wall tiles, extractor fan, shaver socket, heated towel rail, tiled flooring and double glazed side window.
Bedroom 1
4.82 into wardrobe x 2.97 (15'9" into wardrobe xThis spacious bedroom has built in mirrored wardrobes, radiator, built in meter cupboard and double glazed rear window.
Bedroom 2
3.24 x 3.44 into wardrobe (10'7" x 11'3" into wardHaving a radiator, built in mirrored wardrobes and double glazed side window.
This bedroom has a pull down ladder that gives access to a handy loft room.
Loft Room
4.17 x 2.79 (13'8" x 9'1" )As mentioned a timber pull down ladder allows access to this handy loft space that is boarded and benefits mains power, lighting and velux roof window.
Outside
Corner plot with a driveway for off road parking, the main garden is gravelled, small lawn section, mature palm trees and plants. Timber gates on either side lead to the enclosed back and side garden.
The rear garden offers a split level patio, perfect for Al-Fresco dining with flower beds, timber store, log store at the side plus a wrap around lawned garden.
Water tap & light.
Directions
Proceed onto Vale Road that leads onto Rhuddlan Road. After passing the petrol station turn right onto Pen Y Cefndy which continues onto Francis Avenue. This bungalow can be located on your left just entering Viola Avenue.
Energy Efficiency and Environmental Impact

Although these particulars are thought to be materially correct their accuracy cannot be guaranteed and they do not form part of any contract.
Property data and search facilities supplied by www.vebra.com












