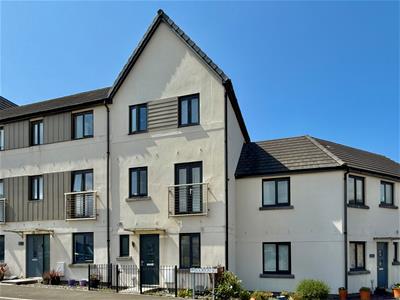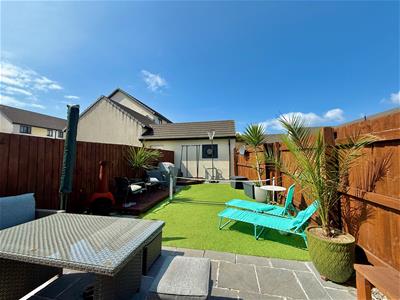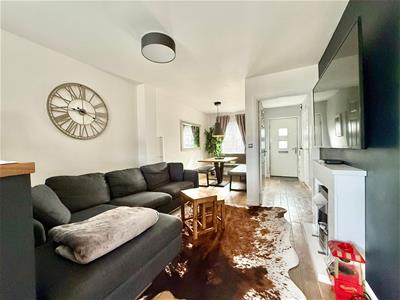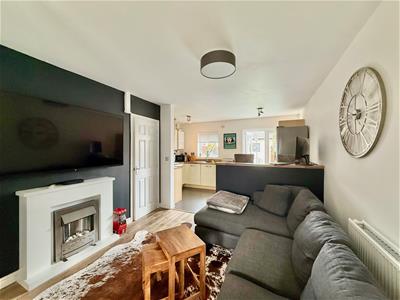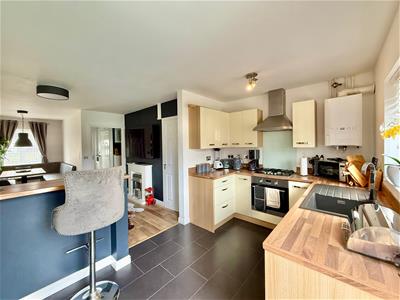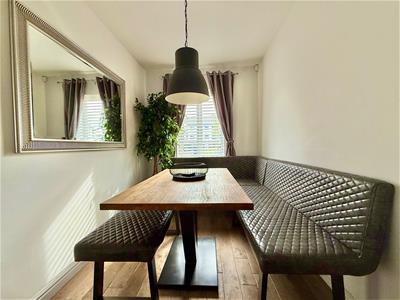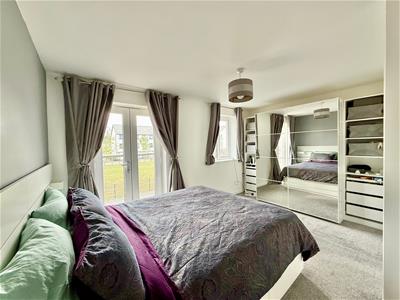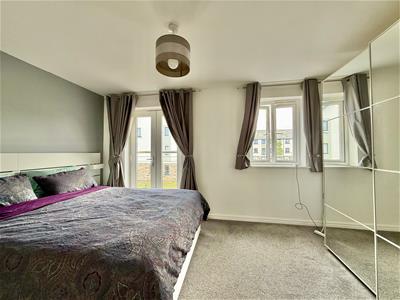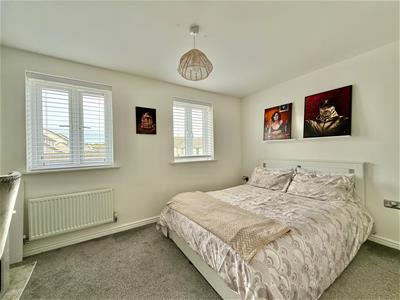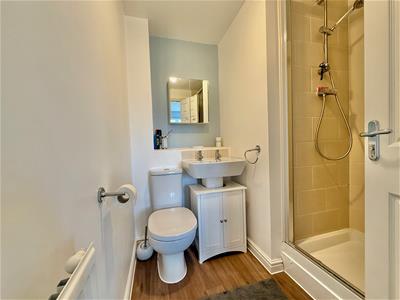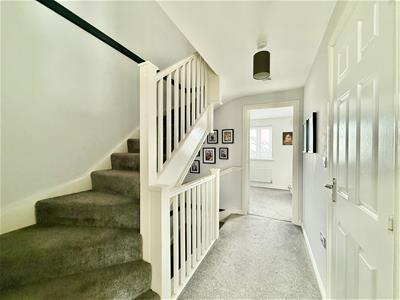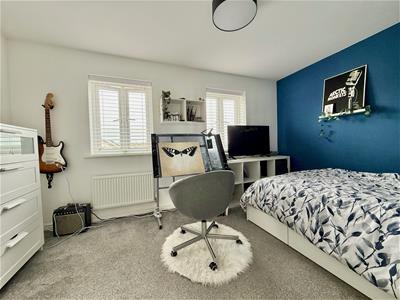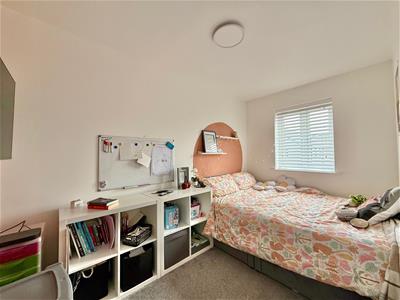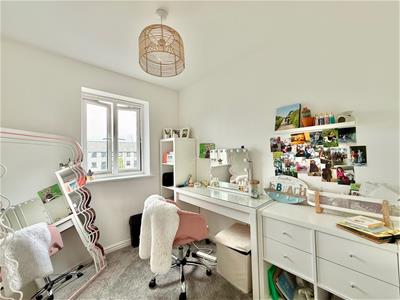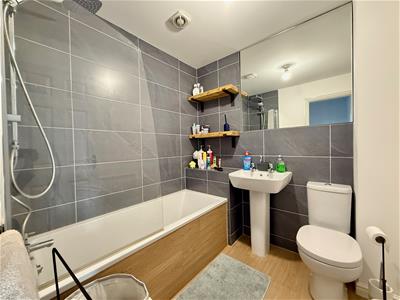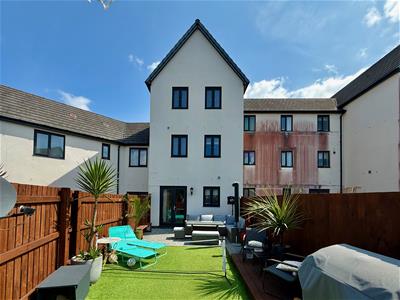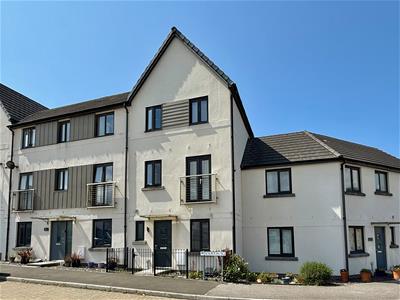Julian Marks
Tel: 01752 401128
2a The Broadway
Plymstock
PL9 7AW
Saltram Meadow, Plymouth
£319,950 Sold (STC)
5 Bedroom House - Townhouse
- Mid-terraced townhouse
- Superbly-presented throughout
- Entrance hall & downstairs cloakroom/wc
- Ground floor open-plan living room & kitchen
- Flexible first & second floor accommodation
- Currently used as 4/5 bedrooms, option for an additional first floor lounge
- Family bathroom & ensuite shower room
- West-facing rear garden
- Garage
- Double-glazing & central heating
Mid-terraced 3-storey townhouse in a nice position overlooking the square & enjoying a westerly-facing rear garden. The accommodation briefly comprises an entrance hall, downstairs cloakroom/wc and a ground floor open-plan living room & kitchen. The first floor comprises 2 double bedrooms, one with an ensuite shower room. The other double bedroom could be used as a first-floor lounge, if required. The top floor has 3 bedrooms & a bathroom. Garage situated to the rear. Double-glazing & central heating.
SOURTON SQUARE, SALTRAM MEADOW, PL9 9FR
ACCOMMODATION
Front door opening into the entrance hall.
ENTRANCE HALL
2.84m x 2.11m at widest point (9'4 x 6'11 at widesProviding access to the accommodation. Storage cupboard. Tiled floor. Staircase ascending to the first floor.
DOWNSTAIRS CLOAKROOM/WC
1.55m x 0.84m (5'1 x 2'9)Fitted with a low level flush wc and corner-style basin with a tiled splash-back. Obscured window to the front elevation.
OPEN-PLAN LIVING ROOM/KITCHEN
8.46m x 4.22m at widest point (27'9 x 13'10 at widA generous open-plan ground floor room which is dual aspect with windows with fitted blinds to the front and rear elevations. French doors to the rear opening onto the west-facing garden. Under-stairs storage cupboard. Tiled floor. Ample space for seating and dining. The kitchen area, which is situated to the rear of the room, has a range of base and wall-mounted cabinets with matching fascias, work surfaces and splash-backs. Inset single drainer sink unit. Built-in oven. Stainless-steel gas hob with a glass splash-back and a cooker hood above. Integral dishwasher. Space for free-standing fridge-freezer. Wall-mounted gas boiler.
FIRST FLOOR LANDING
Providing access to the first floor accommodation. Recessed cupboard. Staircase ascending to the top floor.
BEDROOM ONE
4.17m x 3.40m max dimensions (13'8 x 11'2 max dimeSituated to the front elevation. This room could be used as first-floor lounge if required. French doors to the front opening onto a stainless-steel Juliette balcony. Additional window to the front elevation.
BEDROOM TWO
4.22m x 2.72m (13'10 x 8'11)Originally the master bedroom. 2 windows with fitted blinds to the rear elevation. Doorway opening into the ensuite shower room.
ENSUITE SHOWER ROOM
2.11m x 1.91m into shower (6'11 x 6'3 into shower)Comprising an enclosed double-sized shower with a sliding glass door, pedestal basin and wc. Mirrored medicine cabinet.
TOP FLOOR LANDING
Providing access to the remaining accommodation. Loft hatch. Over-stairs cupboard fitted with a hanging rail and shelving.
BEDROOM THREE
4.22m x 2.79m max dimensions (13'10 x 9'2 max dime2 windows with fitted blinds to the rear elevation providing nice views towards Plymouth.
BEDROOM FOUR
3.43m x 2.01m (11'3 x 6'7)Window with a fitted blind to the front elevation.
DRESSING ROOM/BEDROOM FIVE
2.62m x 2.08m (8'7 x 6'10)Window to the front elevation.
FAMILY BATHROOM
2.01m x 1.98m (6'7 x 6'6)Comprising a bath with a shower system over and a glass screen, pedestal basin and wc. Wall-mounted mirror. Partly-tiled walls.
GARAGE
5.69m x 2.90m (18'8 x 9'6)Situated to the rear of the property. Up-&-over door. Pitched roof.
OUTSIDE
The garden has been landscaped with areas laid to patio, artificial grass and a small decked area. Rear access gate. Outside tap. Outside light.
COUNCIL TAX
Plymouth City Council
Council tax band D
SERVICES
The property is connected to all the mains services: gas, electricity, water and drainage.
Energy Efficiency and Environmental Impact

Although these particulars are thought to be materially correct their accuracy cannot be guaranteed and they do not form part of any contract.
Property data and search facilities supplied by www.vebra.com
