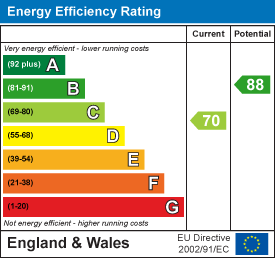
35 Church Street
Enfield
Middlesex
EN2 6AJ
Chatsworth Drive, Enfield
£475,000 Sold (STC)
3 Bedroom House - Terraced
- Close Proximity To Bush Hill Park Train Station
- Easy Access To The A10 Road Network
- Three Bedroom Mid Terrace House
- First Floor Shower Room
- Two Double Bedrooms
- Separate Sun Room
- Extended To Rear
- Through Lounge
- Garage To Rear
- Call Now
Lanes Enfield are delightful to welcome to the market this three-bedroom extended mid-terraced house. The property offers a through lounge, extended kitchen, sunroom., three bedrooms, a first floor shower room and a garage accessed via the rear.
One of the standout features of this property is its excellent location. It is situated within easy access to the A10 road network, making commuting a breeze. Furthermore, Bush Hill Park Train Station is just a short distance away, offering convenient transport links to central London and beyond.
This home is perfect for those looking for a well-connected residence in a friendly neighbourhood. With its combination of space, modern amenities, and accessibility, this property is an excellent opportunity for both first-time buyers and families alike. Don't miss the chance to make this lovely house your new home.
Hallway
Stairs leading to first floor landing, under stair storage cupboard, radiator, door leading to lounge and door leading to kitchen.
Lounge
7.06m x 3.45m narrowing to 3.10m (23'2" x 11'4 narDouble glazed window to front aspect, double glazed sliding door leading to sun room and two radiators.
Kitchen
4.98m x 1.91m opening to 2.01m (16'4" x 6'3" openiDouble glazed window to rear aspect, eye and base level units with roll top work surfaces, stainless steel sink with mixer tap and drainer unt, fitted electric oven with gas hob and extractor hood, space for washing machine, fridge and freezer, radiator, tiled floor and part tiled walls.
Sun Room
2.44m x 2.24m (8'0" x 7'4")Double glazed sliding door leading to rear garden, double glazed sliding door leading to lounge, skylight, radiator, spotlight and tiled floor.
First Floor Landing
Loft access, radiator and doors leading to all rooms.
Bedroom One
3.78m x 3.12m (12'5" x 10'3")Double glazed window to front aspect and radiator.
Bedroom Two
3.05m x 2.79m (10'0" x 9'2")Double glazed window to rear aspect, radiator and storage cupboards.
Bedroom Three
1.88m x 1.88m (6'2" x 6'2")Double glazed window to front aspect, radiator and fitted wardrobe.
Shower Room
Frosted double glazed window to rear aspect, shower cubicle with wall mounted shower, vanity sink with mixer tap, low level W.C, radiator and tiled walls.
Exterior - Front
Landscaped, pattern brick paved, flower bed borders with various plants, shrubs, trees and bushes.
Exterior - Rear
Patio paved, flower bed borders with with various plants, shrubs, trees and bushes, gate leading to rear access and door leading to garage.
Garage
6.35m x 3.58m (20'10" x 11'9")Up and over door, power and lighting.
Lanes Estate Agents Enfield Reference Number
ET5276/AX/AX/AX/080825
Energy Efficiency and Environmental Impact

Although these particulars are thought to be materially correct their accuracy cannot be guaranteed and they do not form part of any contract.
Property data and search facilities supplied by www.vebra.com



















