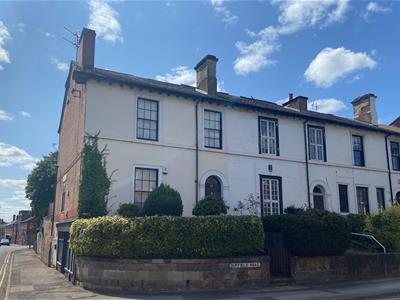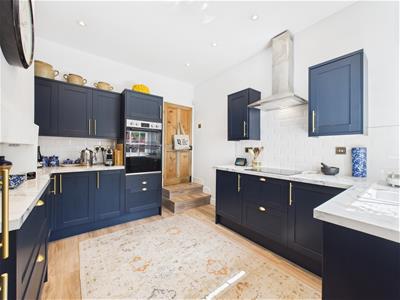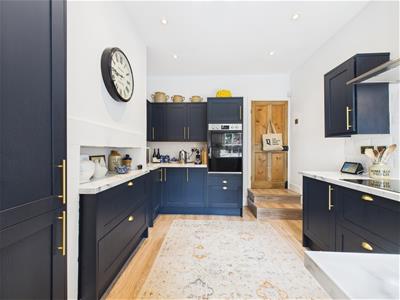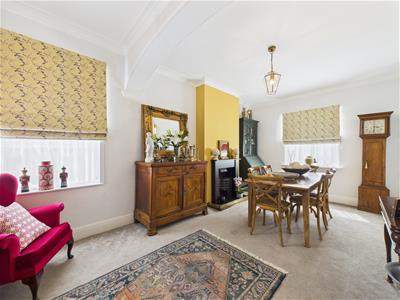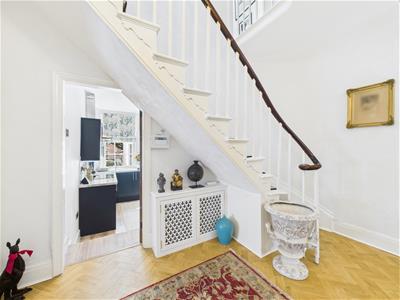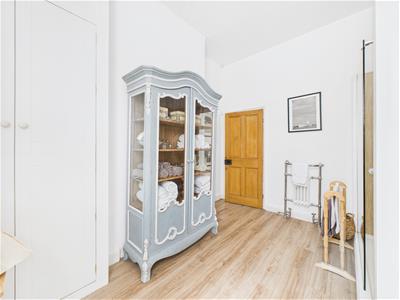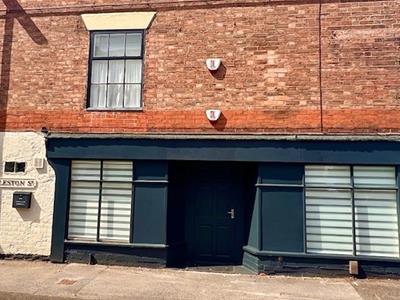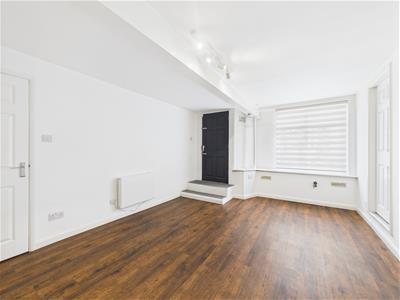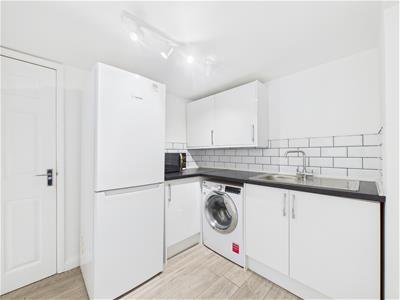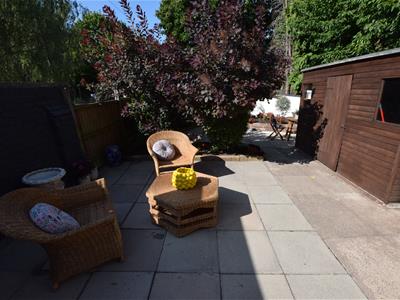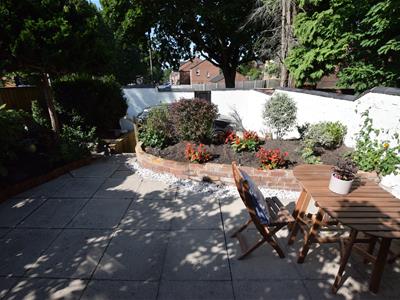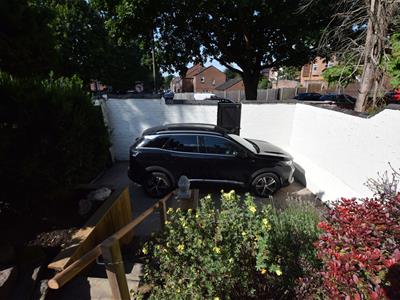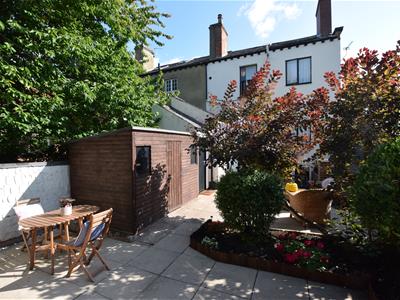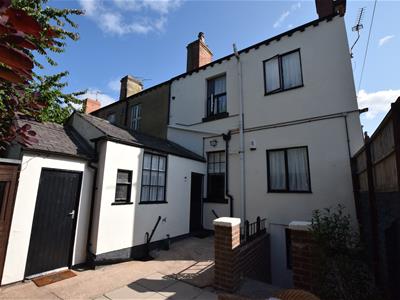
Fletcher and Company (Smartmove Derbyshire Ltd T/A)
15 Melbourne Court,
Millennium Way,
Pride Park
Derby
DE24 8LZ
Duffield Road, Five Lamps, Derby
Price Guide £399,950
5 Bedroom House - End Town House
- Grade II listed end terrace
- Five lamps conservation area
- Private garden and OFF ROAD PARKING
- Versatile accommodation over 4 floors (including apartment)
- Separate ground floor apartment - for annexed accommodation or commercial/residential let.
- Much original character throughout
- 4 bedrooms to main house
- 2 large reception rooms and well appointed kitchen
- Short distance to Cathedral quarter and beautiful Darley Park
- Extremely convenient location
WITH PRIVATE DRIVEWAY - An exceptional opportunity to own a piece of Derby's Victorian history. Beautifully preserved grade II listed end terrace built circa 1850. Located within the revitalised Five Lamps conservation area, a short walk from Derby city centre. This spacious and elegant home offers versatility, original charm, and a potential income stream from the separate, externally accessed lower ground floor apartment which has been previously used as a residence and commercial unit (subject to permissions)
THE MAIN HOUSE: Fabulous entrance hall with beautiful staircase to first floor, two large reception rooms with original period detailing, refitted kitchen, utility and guest cloakroom. Feature first floor landing leading to three bedrooms and large bathroom. The second floor comprises two further good sized rooms.
OUTSIDE: Private low maintenance garden, outbuilding and off road parking space with PRIVATE DRIVE.
LOWER GROUND FLOOR APARTMENT: Self contained, ideal for additional income by way of commercial let, air b and b, or buy to let accommodation. Comprises lounge, kitchen, bedroom and shower room. Alternatively multi generational living/accommodation for dependent relative.
The Location
The property's location is in the highly sought after Five Lamps conservation area of Derby, just north of the city centre and close to the attractive Cathedral Quarter, Sadlergate and Irongate. In this area there is a selection of architecture and an impressive cathedral, a varied selection of restaurants, bars and cafes. The property is also convenient for beautiful Darley Park and walks along the river Derwent. There is also easy access to the nearby ring road, A38 and A52. Excellent schooling in the area including Landau Forte College. Markeaton, Ashgate and St Marys primary schools. Also Derby boys grammar school and Derby High in nearby Littleover.
Accommodation
Ground Floor
Entrance Hall
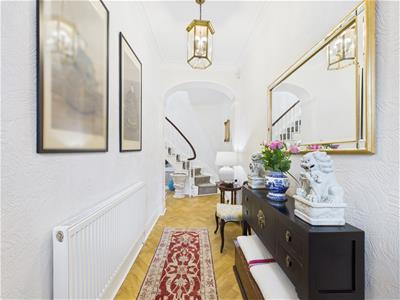 3.55 x 1.96 (11'7" x 6'5")With spacious L-shaped entrance hall with central heating radiator, feature archway, sweeping feature staircase to first floor with useful storage area beneath.
3.55 x 1.96 (11'7" x 6'5")With spacious L-shaped entrance hall with central heating radiator, feature archway, sweeping feature staircase to first floor with useful storage area beneath.
Front Lounge
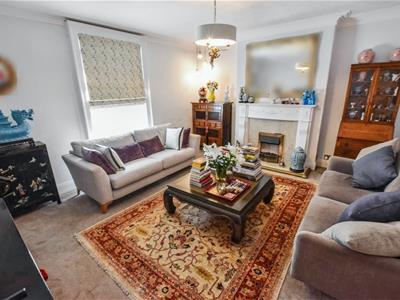 4.91 x 4.31 (16'1" x 14'1")With feature fireplace, central heating radiator and window to front.
4.91 x 4.31 (16'1" x 14'1")With feature fireplace, central heating radiator and window to front.
Rear Reception
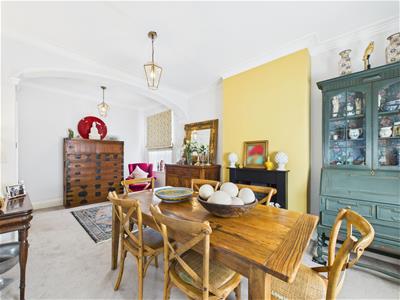 5.80 x 3.24 (19'0" x 10'7")With central heating radiator, feature fireplace and windows to side and rear.
5.80 x 3.24 (19'0" x 10'7")With central heating radiator, feature fireplace and windows to side and rear.
Fitted Kitchen
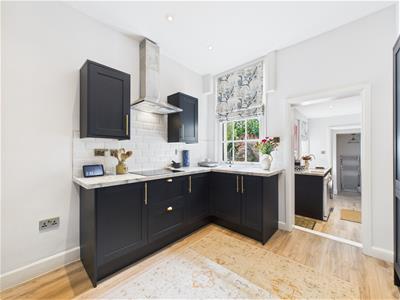 3.66 x 2.69 (12'0" x 8'9")A range of stylish worktops with inset sink unit with mixer tap, fitted base cupboards and drawers, complimentary wall mounted cupboards, inset four plate induction hob, double oven and fridge and window to rear.
3.66 x 2.69 (12'0" x 8'9")A range of stylish worktops with inset sink unit with mixer tap, fitted base cupboards and drawers, complimentary wall mounted cupboards, inset four plate induction hob, double oven and fridge and window to rear.
Inner Lobby
2.98 x 1.45 (9'9" x 4'9")With access to garden and utility room.
Utility
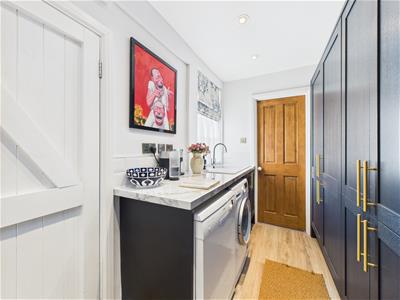 With appliance spaces suitable for washing machine, freezer and storage.
With appliance spaces suitable for washing machine, freezer and storage.
Fitted Guest Cloakroom
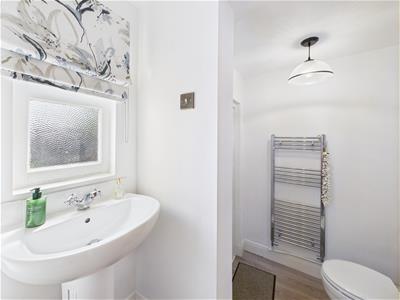 2.07 x 1.50 (6'9" x 4'11")With WC and wash handbasin.
2.07 x 1.50 (6'9" x 4'11")With WC and wash handbasin.
First Floor
Landing
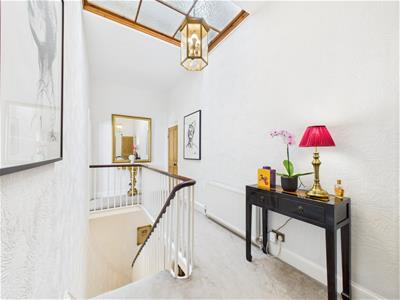 5.76 x 1.93 (18'10" x 6'3")A very impressive, spacious, semi-galleried landing.
5.76 x 1.93 (18'10" x 6'3")A very impressive, spacious, semi-galleried landing.
Bedroom One
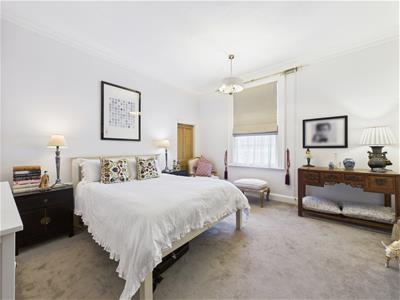 4.37 x 4.21 (14'4" x 13'9")With feature fireplace and central heating radiator.
4.37 x 4.21 (14'4" x 13'9")With feature fireplace and central heating radiator.
Bedroom Two
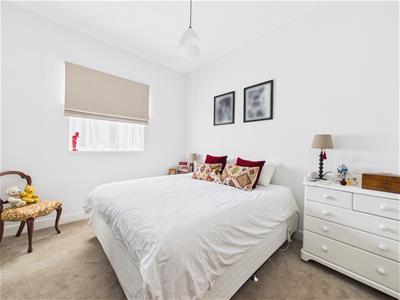 3.70 x 3.24 (12'1" x 10'7")With feature fireplace and central heating radiator.
3.70 x 3.24 (12'1" x 10'7")With feature fireplace and central heating radiator.
Bedroom Three
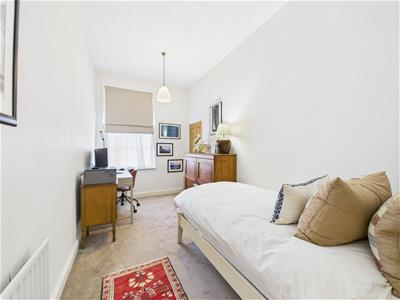 4.34 x 2.25 (14'2" x 7'4")With central heating radiator.
4.34 x 2.25 (14'2" x 7'4")With central heating radiator.
Shower Room
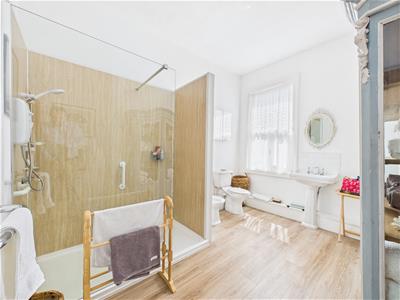 3.64 x 2.78 (11'11" x 9'1")With a suite in white comprising low flush WC, pedestal wash handbasin, bidet, shower cubicle and window to rear.
3.64 x 2.78 (11'11" x 9'1")With a suite in white comprising low flush WC, pedestal wash handbasin, bidet, shower cubicle and window to rear.
Second Floor
Attic Room
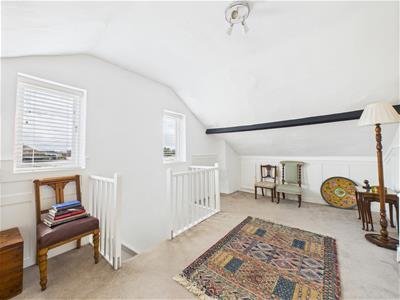 5.89 x 3.21 & 5.89 x 3.21 (19'3" x 10'6" & 19'3" xWhich comprises two compartments both with radiators.
5.89 x 3.21 & 5.89 x 3.21 (19'3" x 10'6" & 19'3" xWhich comprises two compartments both with radiators.
Ground Floor Apartment
The ground floor flat benefits from electric heating.
Lounge
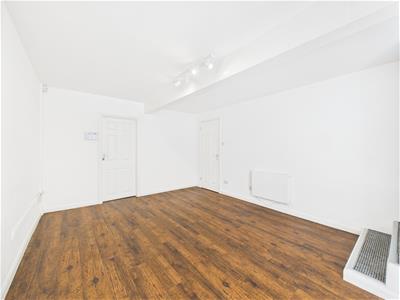 4.85 x 3.54 (15'10" x 11'7")
4.85 x 3.54 (15'10" x 11'7")
Kitchen
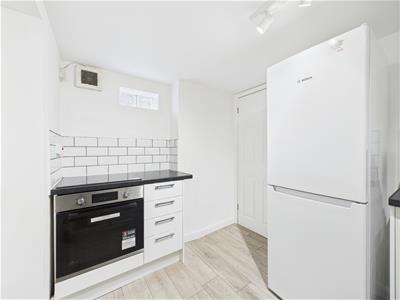 3.07 x 2.18 (10'0" x 7'1")With induction hob, electric oven and plumbing for washing machine
3.07 x 2.18 (10'0" x 7'1")With induction hob, electric oven and plumbing for washing machine
Bedroom
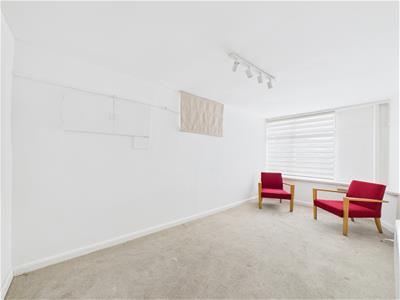 5.10 x 2.50 (16'8" x 8'2")
5.10 x 2.50 (16'8" x 8'2")
Shower Room
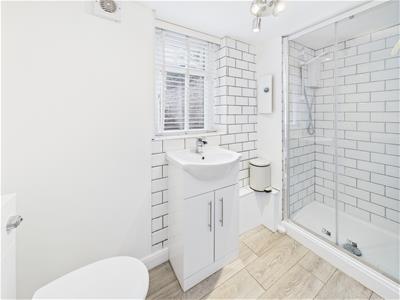 2.96 x 1.30 (9'8" x 4'3")With low flush WC, wash handbasin, shower cubicle and heated towel radiator.
2.96 x 1.30 (9'8" x 4'3")With low flush WC, wash handbasin, shower cubicle and heated towel radiator.
Outside
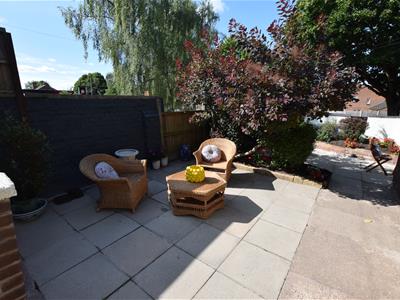 To the rear of the property is a very pleasant garden offering a good degree of privacy, patio seating areas and steps leading down to a driveway providing off-road parking space in a very central location to Derby City centre.
To the rear of the property is a very pleasant garden offering a good degree of privacy, patio seating areas and steps leading down to a driveway providing off-road parking space in a very central location to Derby City centre.
Council Tax Band D
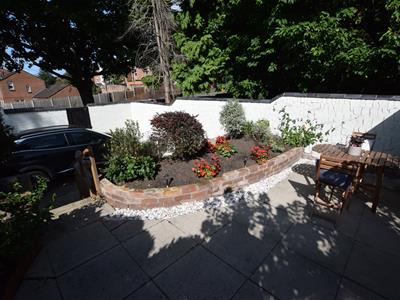
Energy Efficiency and Environmental Impact
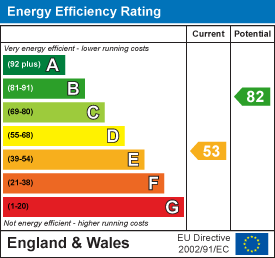
Although these particulars are thought to be materially correct their accuracy cannot be guaranteed and they do not form part of any contract.
Property data and search facilities supplied by www.vebra.com
