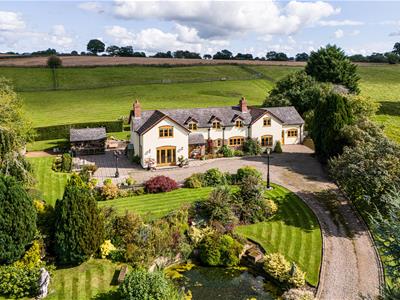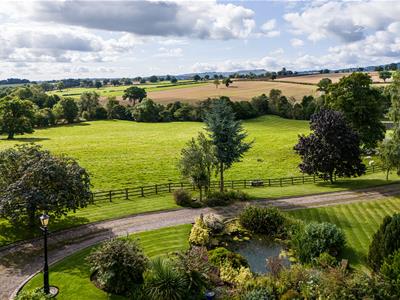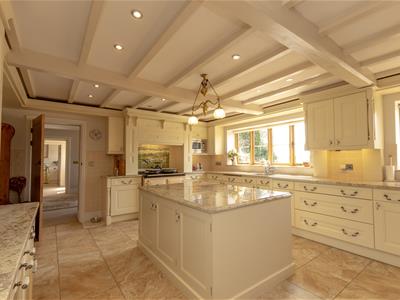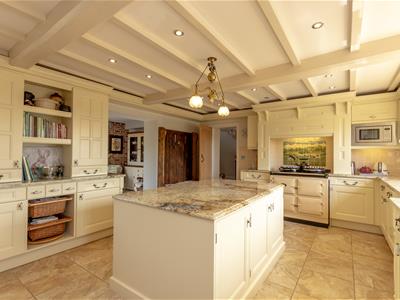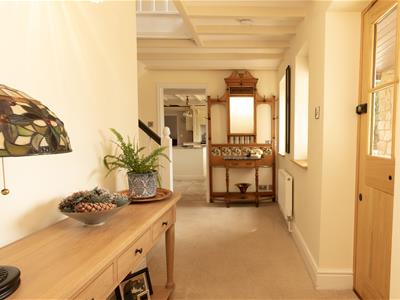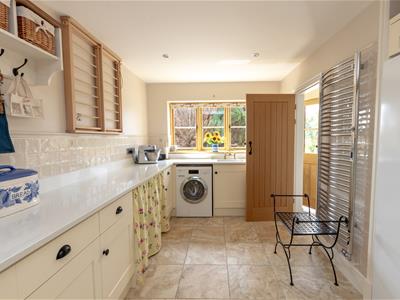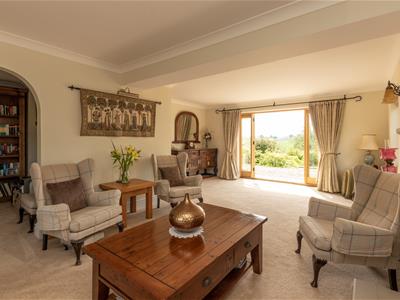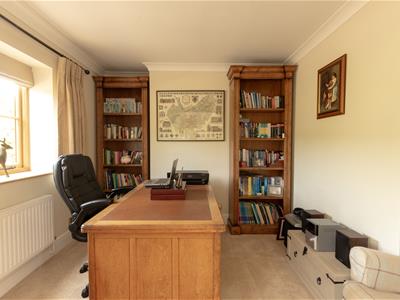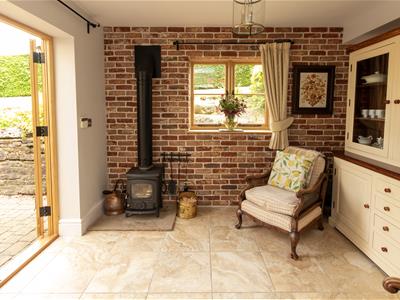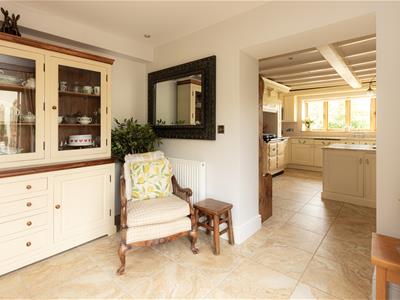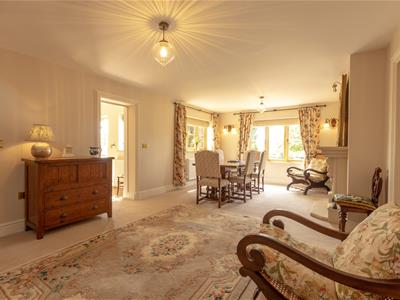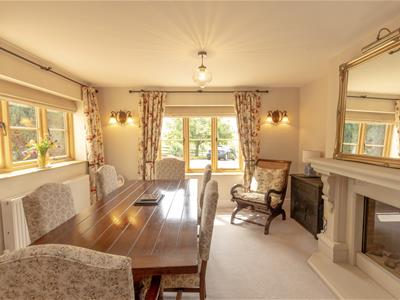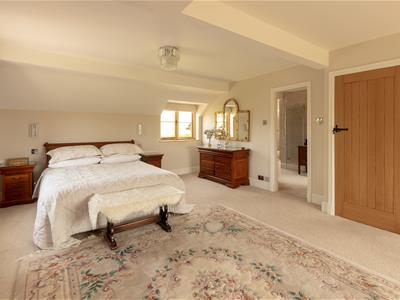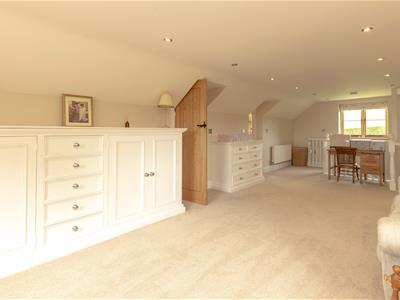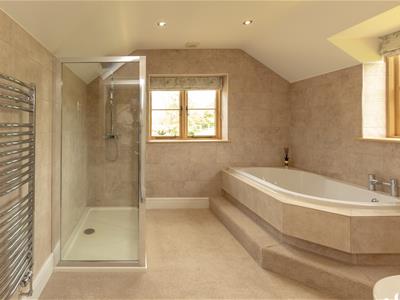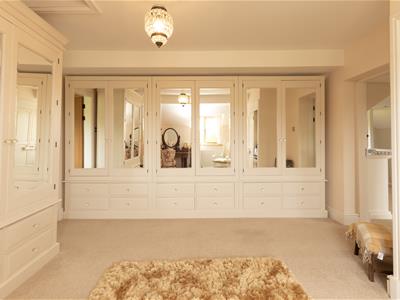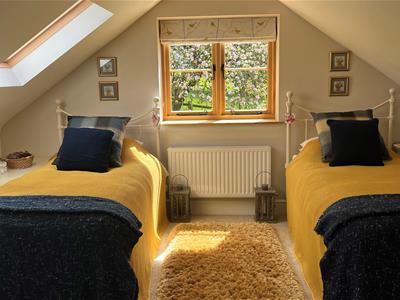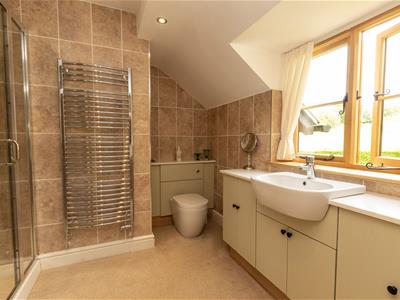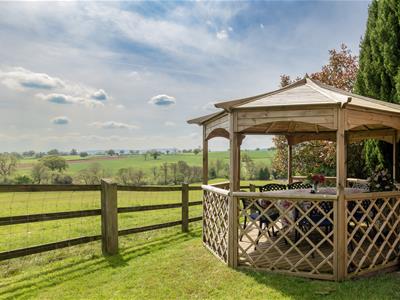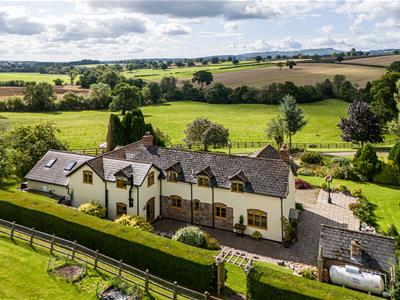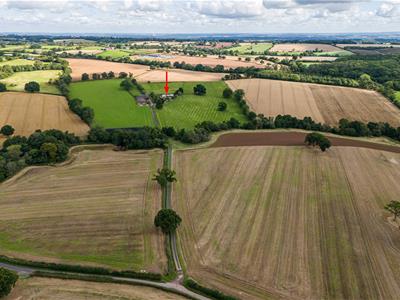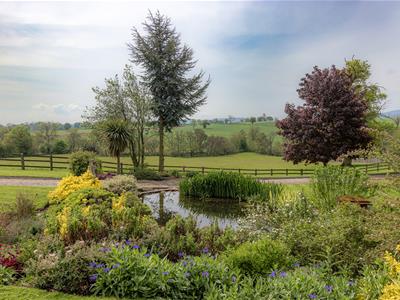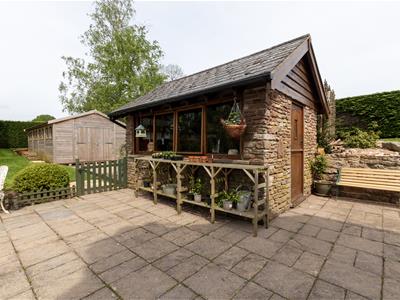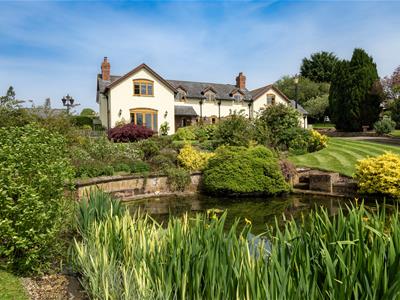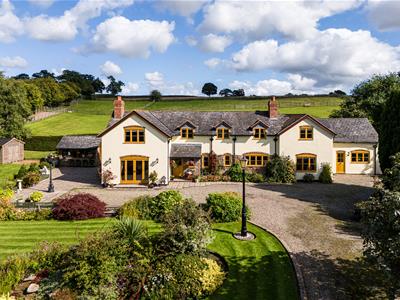
23 Whitburn Street
Bridgnorth
Shropshire
WV16 4QN
The Dairy Farm, Neenton, Bridgnorth
Offers Around £1,125,000
4 Bedroom House - Detached
A most impressive detached country home set within around 12.5 acres of grounds with far reaching countryside views to all aspects. The Dairy Farm provides four double bedrooms, four bath/shower rooms and three reception rooms nestled within this Shropshire village of Neenton. NO UPWARD CHAIN.
Bridgnorth - 7 miles, Ludlow - 13 miles, Shrewsbury - 26 miles, Church Stretton - 17 miles, Kidderminster - 20 miles, Telford - 21 miles, Worcester - 29 miles, Birmingham - 50 miles.
(All distances are approximate).
LOCATION
Neenton is a small Shropshire village, between the historic market towns of Bridgnorth and Ludlow. The village is home to All Saints Church and a highly regarded 18th century community owned pub and restaurant. There are also an abundance of countryside walks right from your door step including the Brown Clee Hill, Shropshire's highest point which can be seen from the property.
OVERVIEW
The Dairy Farm is a traditional country home having been extended offering versatile accommodation, immaculately presented with over 3,200 sq.ft living area arranged over two storeys with far reaching views, set within grounds of around 12.5 acres to include formal gardens and adjoining paddocks in this delightful countryside setting, but not far from the B4363 for commuters.
ACCOMODATION
An open front porch gives access into the reception hall, with stairs off to the first floor, guest cloakroom/WC with understairs storage and doors off to; Full length living room featuring a stone fireplace housing a cast iron log burner and windows to the side and rear elevations with French doors opening out to the front terrace enjoying views beyond. Extending off the living room is a study area with a window to the rear. The large breakfast kitchen is light and spacious with a dual aspect fitted with a comprehensive range of matching base and wall cabinets. built in dresser, 'Colonial Gold' granite worktops, inset sink unit, a centre island providing further workspace and cupboards below, along with a range of integrated appliances to include an electric aga, dishwasher, microwave, fridge and freezer. A snug/sitting area leads off the kitchen having a cast iron log burner and patio doors opening out to the rear. A formal dining room extends to around 27ft with a feature stone fireplace housing a living flame gas fire. A second staircase gives access to the first floor bedrooms with understairs storage. From the dining room a door opens into a most useful boot room, giving good storage for cloaks and boots with a pedestrian door to the front and a ground floor shower room, tiled, fitted with an electric shower, WC, hand basin and a heated towel rail. A useful laundry room is fitted with extensive cupboard space with Quartz worktops, inset Belfast style sink and provision for both a washing machine and tumble dryer. A cupboard houses the LPG central heating boiler.
From the reception hall, the main staircase rises to the first floor landing giving access to; the impressive principal double bedroom suite having windows to all three aspects with views along with two large double built in wardrobes. An en-suite bathroom which also has a separate access to the landing is fitted with a suite to include a WC, pedestal hand basin and a bath with a window to the rear elevation. Across the landing is a guest double bedroom (currently used as a dressing room) having a window to the front elevation with views and an en-suite shower room. Accessed from the guest bedroom a door opens into a further large double room which has a separate staircase to the ground floor and an ensuite bathroom with separate shower. A further double bedroom is accessed beyond. These rooms give the flexibility to become individual rooms or adapted to individual needs.
OUTSIDE
Approached via a long driveway from the lane with electric gated access, a gravelled driveway sweeps around to the front with extensive parking and manicured gardens with a feature pond and a large stone terrace laid to the front enjoying uninterrupted views. Lawned gardens are shaped around the mature planted borders and trees enjoying a private and tranquil setting. The patio terrace extends around to the sides and rear with a delightful stone potting shed having a stable door and electric connected. There is also a large secure timber shed (25ft). To the side and rear of The Dairy Farm are the adjoining paddocks being suited for both equestrian or small holding use.
NB:
The Dairy Farm has a right of way over the lane leading up to the driveway of the property. There is a right of way for the neighbouring barn conversion to have vehicular and pedestrian access. There is a public footpath along the stream.
SERVICES
We are advised by our client that there is mains water and electricity connected. LPG central heating and private drainage via a septic tank. NB: There is sub meter for the neighbouring property for the mains water supply that is to be billed by the owners of The Dairy Farm on a usage basis.
TENURE
We are advised by our client that the property is FREEHOLD, verification should be obtained by your Solicitors. Vacant possession will be given upon completion.
COUNCIL TAX
Shropshire Council,
Tax Band: G.
https://www.gov.uk/council-tax-bands
FIXTURES AND FITTINGS
By separate negotiations
VIEWING ARRANGEMENTS
Strictly by appointment only, please contact the BRIDGNORTH OFFICE.
DIRECTIONS
From Bridgnorth proceed out towards Ludlow on the B4363. Continue on this road for around 5.5 miles until you reach the village of Neenton. Take a left turn immediately The Pheasant Inn and continue on the lane for approximately 1 mile, taking a left turn over a cattle grid. Follow this track through the fields and over the stream where The Dairy Farm is situated at the end of the drive on the right hand side.
Energy Efficiency and Environmental Impact

Although these particulars are thought to be materially correct their accuracy cannot be guaranteed and they do not form part of any contract.
Property data and search facilities supplied by www.vebra.com
