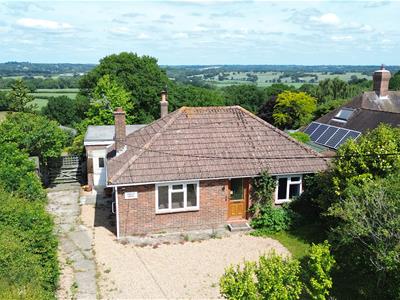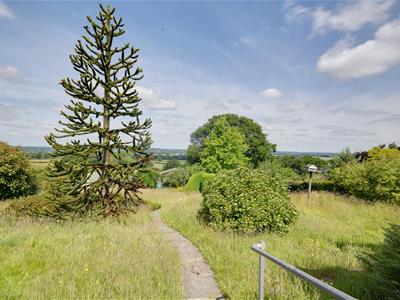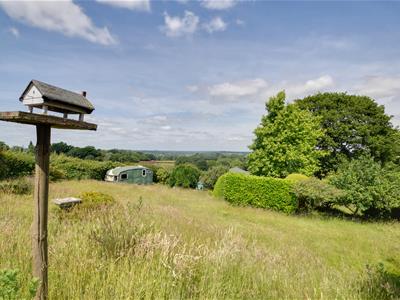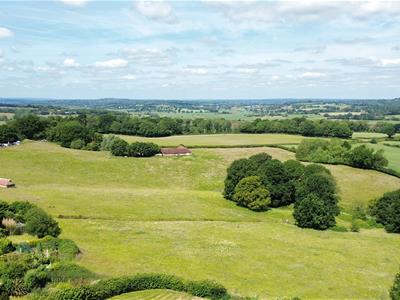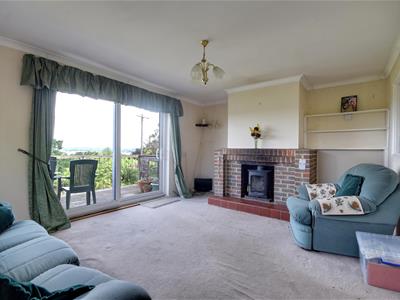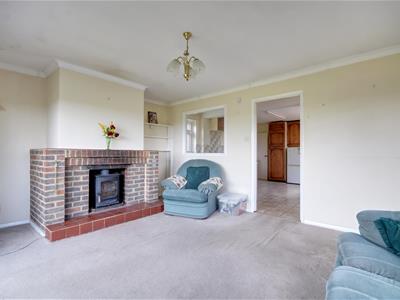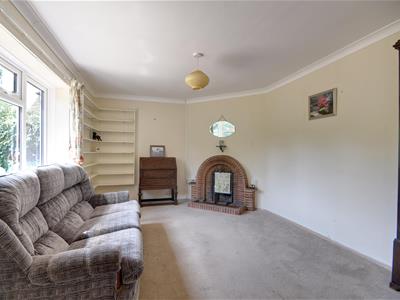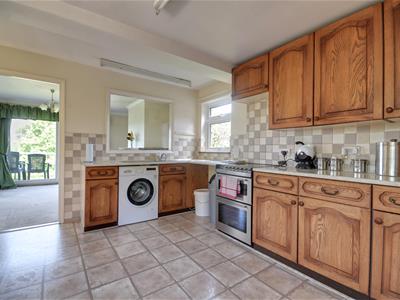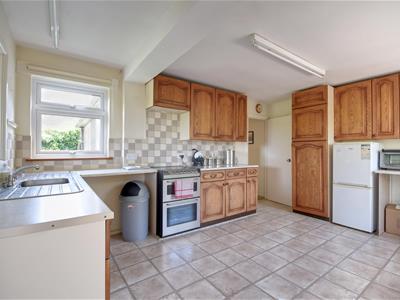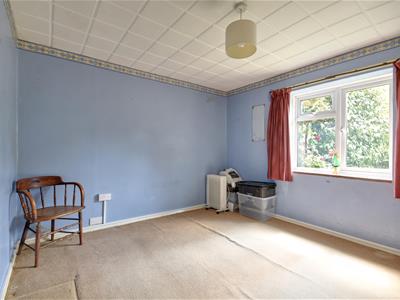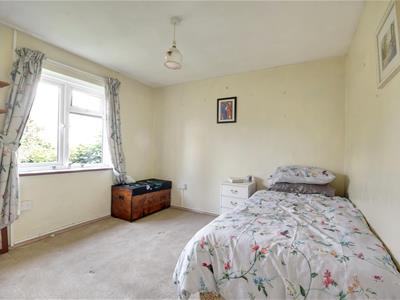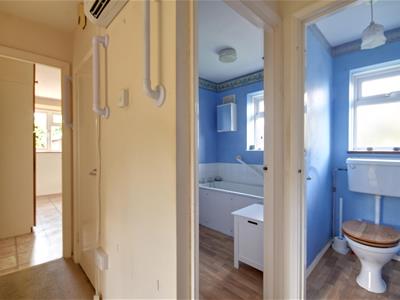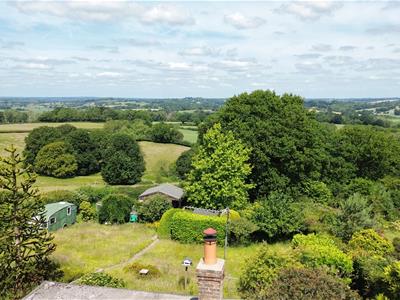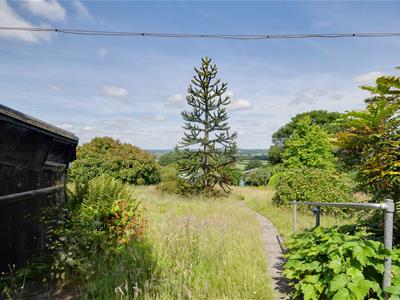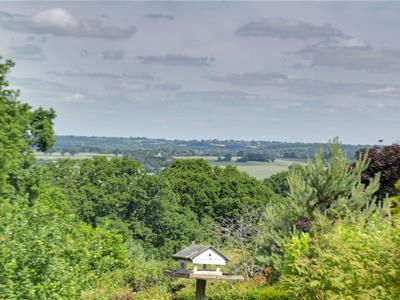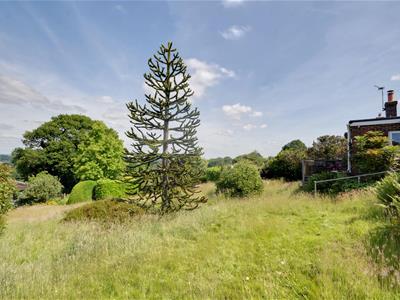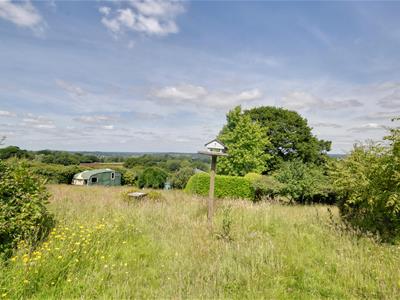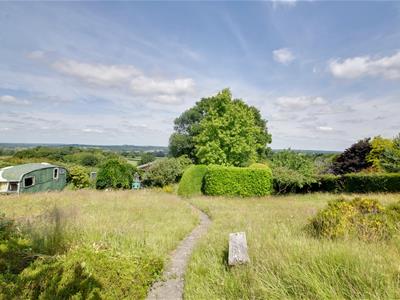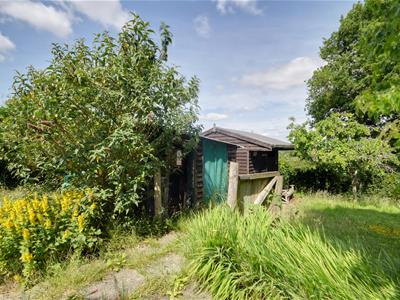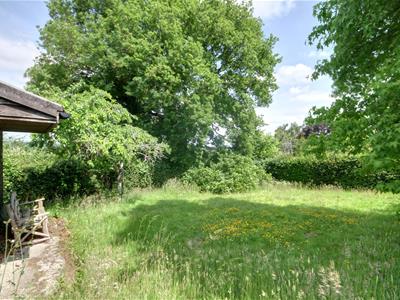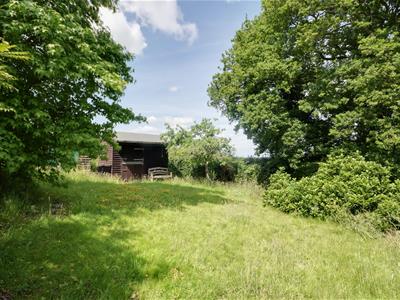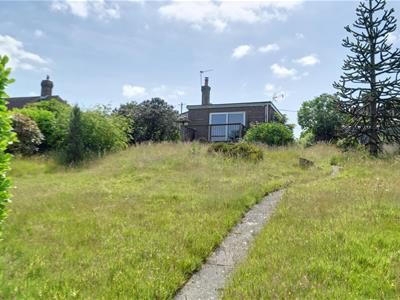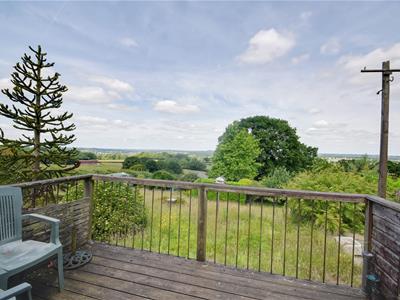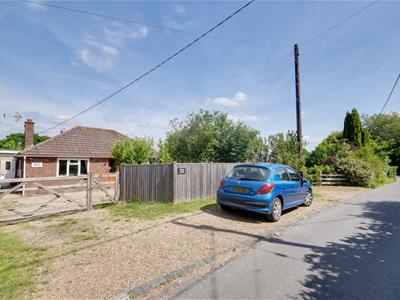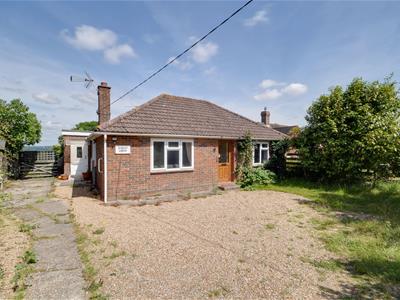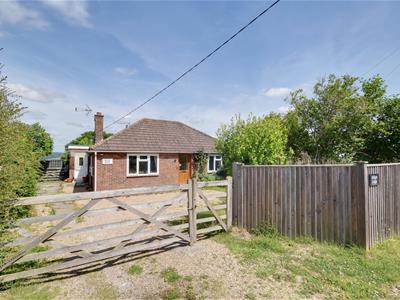
Ambellia, Main Road
Northiam
TN31 6LP
Dixter Lane, Northiam
Offers In Excess Of £525,000
2 Bedroom Bungalow - Detached
- A charming two bedroom detached bungalow occupying an idyllic country lane position of Northiam Village
- Panoramic views to the rear over the neighbouring Rother Valley
- Exciting opportunity remodel, extend or modernise to suit their own personal living requirements.
- Two double bedrooms
- Two reception rooms
- Private and rear garden with raised deck terrace, garden shed and one bay stable block
- Off road parking over a private driveway
- Walking distance to the Village ameneities and Great Dixter House
- Chain free
- COUNCIL TAX BAND - E EPC - F
A charming two bedroom detached bungalow occupying an idyllic country lane position of Northiam Village enjoying panoramic views to the rear over the neighbouring Rother Valley. Offered Chain free, this delightful home offers any prospective new homeowner the exciting opportunity remodel, extend or modernise to suit their own personal living requirements. Accommodation currently comprises a spacious main living room, two double bedrooms, main bathroom suite, large kitchen / breakfast room and further sitting room with doors to a raised decked terrace with stunning outlook over the rear gardens and rural backdrop. Outside enjoys a private rear garden hosting a variety of mature trees laid to lawn sloping to one end with stunning rural back drop complete with garden shed and one bay stable block. To the front provides off road parking over a private driveway. The property is located within close proximity to the well renowned Great Dixter House and gardens and the area offers an abundance of excellent walking routes in and around the Village. Northiam itself benefits from a choice of convenience stores, an award winning Doctor's surgery, Opticians, Dentist surgery, popular Bakery and Hardware store. Further High Street Shopping is available and Tenterden and Rye just a short Drive away.
Front of Property
Private driveway, which is shingled, from the Lane itself with a shingled off road parking space adjacent to the lane, timber five bar gate leading to the driveway to the front and the garden is enclosed by close-board fencing, variety of specimen flowering shrubs, driveway extends to the front door. There is an area of hardstanding to side where there is external lighting and tap, paved seating area, garden shed, further pedestrian five bar gate leading to the rear garden.
Front Door
Part glazed upvc front door leading into:
Entrance Hallway
Air conditioning unit, access panel to loft above, airing cupboard housing the hot water tank completed with slatted shelving.
Sitting Room
4.34m x 3.12m (14'3 x 10'3 )Upvc window to the front aspect, brick open fireplace with tiled hearth.
Bedroom One
3.58m x 3.18m (11'9 x 10'5 )Upvc window to front.
Bedroom Two
3.05m x 3.07m (10' x 10'1 )Upvc window to the rear aspect.
Cloakroom
Push flush wc, obscure upvc window to rear.
Bathroom
2.13m x 1.65m (7' x 5'5 )Obscure upvc window to the rear, wall hung basin, tiled splashback, bath suite.
Kitchen
4.50m x 3.28m extends to 4.88m max (14'9" x 10'9"Tile effect vinyl flooring, upvc window to the side aspect, further upvc window to the side, internal glazed window to sitting room. The kitchen hosts a variety of matching base and wall units with shaker style doors, laminated counter tops, single stainless bowl with drainer and tap, under counter space for washing machine, space for freestanding cooker, fridge and freezer. From the kitchen there is a part glazed upvc external door leading to the side elevations, open access into reception two, to the rear there is a consumer unit.
Reception Two
4.88m x 3.76m (16' x 12'4 )Upvc window to side, sliding upvc doors leading onto the decked terrace, large brick fireplace housing a cast iron wood-burning stove with a quarry tiled hearth, internal window to the kitchen.
Outside
Rear Garden
There is a variety of outbuildings, garden shed, paved path leading through to the main body of lawn which is fully enclosed by mature and established hedgerows, specimen trees including a Monkey Puzzle tree and a specimen Oak tree. There is also a variety of mature Heathers, Hydrangeas, Cherry Laurels, specimen Wisteria. The garden enjoys beautiful views to the rear to the neighbouring Rother Valley. To the lower section of garden we have a further garden shed on hardstanding and specimen Conifers. There is a single stable block over hardstanding which has power supply and a specimen Sweet Gum tree and the property enjoys a raised decked seating area from the main sitting room enjoying beautiful views to the Valley. Adjacent to this there is specimen Rhododendrons and paved seating area.
Services
Mains drainage
No heating system
Agents Note
None of the services or appliances mentioned in these sale particulars have been tested.
It should also be noted that measurements quoted are given for guidance only and are approximate and should not be relied upon for any other purpose.
Council Tax Band – E
A property may be subject to restrictive covenants and a copy of the title documents are available for inspection.
If you are seeking a property for a particular use or are intending to make changes please check / take appropriate legal advice before proceeding.
Energy Efficiency and Environmental Impact
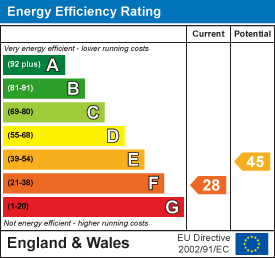
Although these particulars are thought to be materially correct their accuracy cannot be guaranteed and they do not form part of any contract.
Property data and search facilities supplied by www.vebra.com
