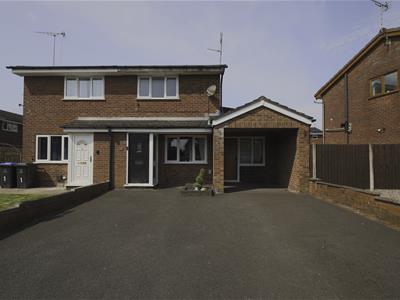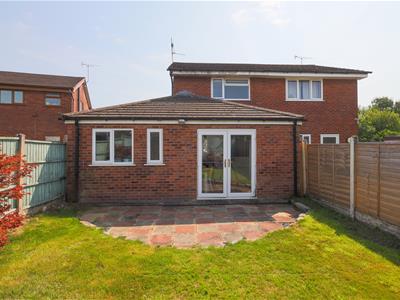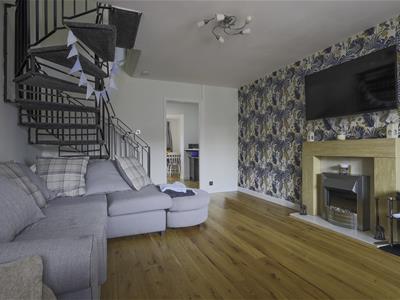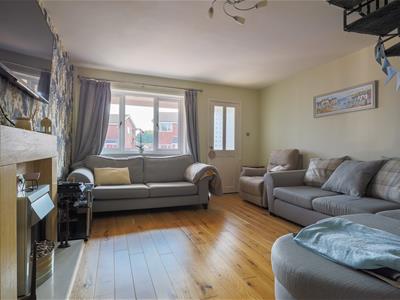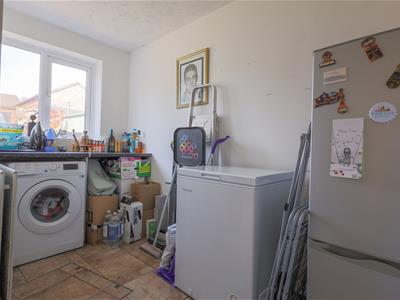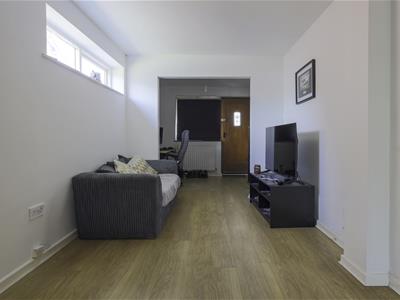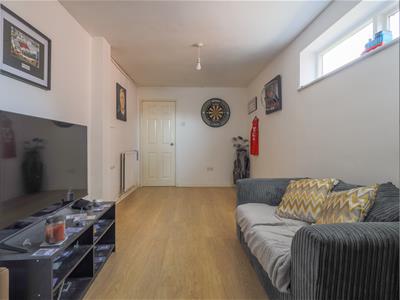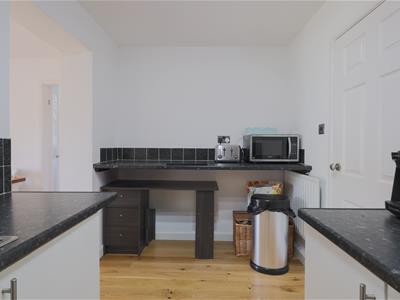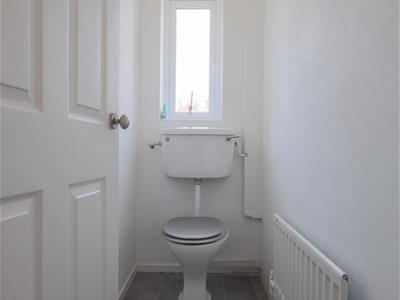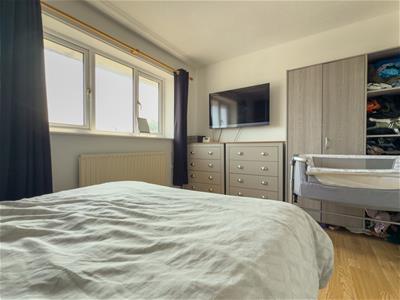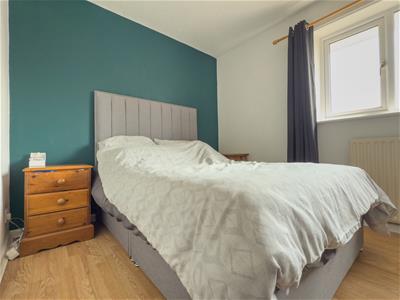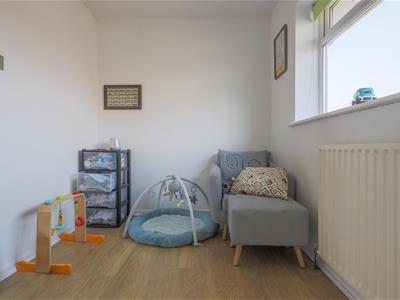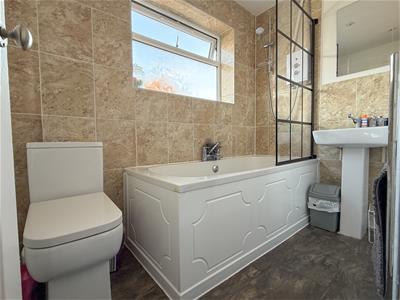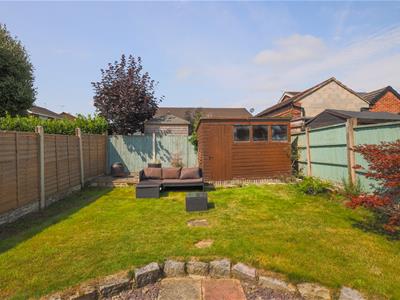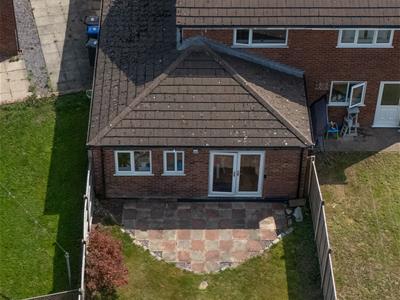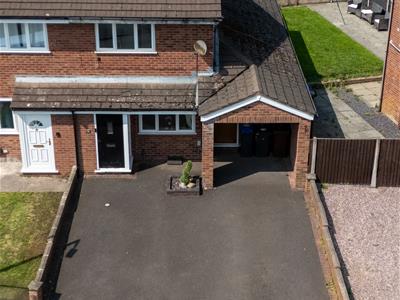
19 High Street
Cheadle
Staffordshire
ST10 1AA
Cheltenham Avenue, Cheadle
Price guide £205,000
2 Bedroom House - Semi-Detached
- Semi Detached property
- Perfect for first time buyers or small families
- Two Bedrooms
- Beautifully extended
- Lounge, kitchen & utility
- Fully enclosed rear garden
Beautifully extended and tastefully presented throughout, this modern semi-detached home offers far more space than first meets the eye — making it a standout opportunity for first-time buyers, young families, or savvy investors.
Set within a popular residential area, the property has been thoughtfully extended to the side and rear, delivering an impressive ground floor layout. Inside, you'll find a spacious and stylish lounge with a feature fireplace, a sleek fitted kitchen with integrated appliances and a casual breakfast bar, and an open-plan dining area with patio doors that invite the outside in. A separate utility room, downstairs cloakroom, and an additional reception room—ideal as a second sitting area, office, or playroom—add incredible versatility to the home.
Upstairs offers two well-proportioned bedrooms, including a generous main bedroom, and a modern, fully tiled bathroom complete with a contemporary suite.
Outside, the property benefits from a tarmac driveway providing ample off-road parking, while the enclosed rear garden features a lawn and paved patio—perfect for outdoor entertaining, relaxing, or play.
Combining size, style, and practicality, this exceptional home offers turn-key living in a desirable location and should not be missed.
The Accommodation Comprises
Entrance Porch
1.09m x 0.91m (3'7" x 3'0")Having access via a wooden front entrance door, built in storage cupboard off, wooden flooring and a UPVC window.
Lounge
5.03m x 3.84m (16'6" x 12'7" )Step into a generously sized lounge that exudes contemporary charm. The room features a striking feature wall adorned with elegant wallpaper, perfectly complementing the classic Adam-style fireplace fitted with an electric fire, creating a cosy and stylish focal point. Beautiful wooden flooring runs throughout, enhancing the warm and inviting atmosphere. An exquisite wrought-iron spiral staircase gracefully ascends to the first floor, adding a touch of architectural interest. Natural light floods in through a welcoming front door and window, brightening the space and offering a pleasant view to the outside.
Modern Kitchen
3.84m x 2.08m (12'7" x 6'10")A bright, modern kitchen is thoughtfully designed with sleek white cabinetry contrasted by stylish worktops, complemented by chrome handles for a polished finish. A matching tiled splash-back adds both practicality and visual appeal. The kitchen is equipped with an inset stainless steel sink unit featuring a convenient mixer tap. Integrated appliances include a built-in oven, hob, and extractor hood, combining functionality with clean lines. A breakfast bar provides a casual dining spot or additional workspace, making the kitchen both social and practical. Warm wooden flooring completes the look, adding a welcoming finish.
Dining Room
3.56m x 3.15m (11'8" x 10'4")Continuing the stylish wooden flooring the dining area provides a welcoming space perfect for meals and gatherings. Large patio doors open directly to the garden, allowing natural light to flood in and creating a seamless connection between indoor and outdoor living.
Utility Room
3.15m x 2.57m (10'4" x 8'5")The practical utility room features a tiled floor for easy maintenance and a countertop with ample space underneath for storage. It includes plumbing ready for an automatic washing machine, with additional room available for other appliances as needed, a UPVC window and radiator.
Cloakroom
1.65m x 0.86m (5'5" x 2'10")Fitted with a low-flush WC and benefits from a privacy window
Reception Room
6.65m x 2.57m (21'10" x 8'5")Offering versatile living space, this reception room provides an additional sitting area or flexible room with its own separate entry and front door. Within this space, you’ll find a dedicated office area, complete with wooden flooring and a distinctive long, high-level window that fills the room with natural light. This room was formerly the garage, now thoughtfully converted to enhance the home’s functionality.
First Floor
Stairs rise from the Lounge
Landing
Access to all rooms,
Bedroom One
3.81m x 2.74m (12'6" x 9'0")This spacious bedroom features elegant wooden flooring and a UPVC window that fills the room with natural light. There is ample space to accommodate a range of furniture, creating a comfortable and inviting retreat finished with a radiator.
Bedroom Two
3.81m x 2.08m (12'6" x 6'10")A lovely room ideal for a child or guest, featuring a window that lets in natural light and a radiator.
Bathroom
2.39m x 1.45m (7'10" x 4'9")The bathroom is fully tiled for a sleek, easy-to-maintain finish and features a panelled bath with mixer tap and a glass side screen for convenient showering. A pedestal wash hand basin and low-flush WC complete the suite, while a chrome heated towel rail adds a touch of modern comfort. A privacy window allows natural light in while maintaining discretion.
Outside
To the front, the property boasts a generous tarmac driveway providing ample off-road parking and access to the main entrance. The home has been extended into the former garage, now offering an additional separate access point via an attractive arched storm porch.
At the rear, the garden features a lawned area alongside a paved patio, ideal for outdoor seating or entertaining. The space is fully enclosed, offering both privacy and security for family use.
Services
All mains services are connected. The Property has the benefit of GAS CENTRAL HEATING and UPVC DOUBLE GLAZING.
Tenure
We are informed by the Vendors that the property is Freehold, but this has not been verified and confirmation will be forthcoming from the Vendors Solicitors during normal pre-contract enquiries.
Viewing
Strictly by appointment through the Agents, Kevin Ford & Co Ltd, 19 High Street, Cheadle, Stoke-on-Trent, Staffordshire, ST10 1AA (01538) 751133.
Mortgage
Kevin Ford & Co Ltd operate a FREE financial & mortgage advisory service and will be only happy to provide you with a quotation whether or not you are buying through our Office.
Agents Note
None of these services, built in appliances, or where applicable, central heating systems have been tested by the Agents and we are unable to comment on their serviceability.
Energy Efficiency and Environmental Impact

Although these particulars are thought to be materially correct their accuracy cannot be guaranteed and they do not form part of any contract.
Property data and search facilities supplied by www.vebra.com
