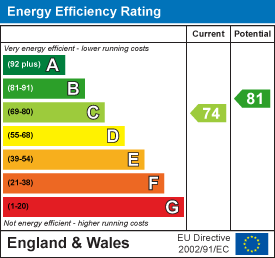
Buckley Brown Estate Agents (Eakring Property Services Ltd T/A)
Tel: 01623 633633
Email: mansfield@buckleybrown.co.uk
55-57 Leeming Street
Mansfield
Notts
NG18 1ND
Abbott Lea, Mansfield
Offers Over £285,000
2 Bedroom Bungalow - Detached
CREATE YOUR NEXT CHAPTER!...
Welcome to this beautifully presented two-bedroom detached bungalow, perfectly situated in Mansfield with excellent local amenities close by. Modern, stylish, and move-in ready, this home offers a fantastic blend of comfort and convenience, making it ideal for a wide range of buyers.
Upon entry, you’re welcomed by a handy porch and hallway that lead into the heart of the home—an open-plan kitchen and dining area, designed for both everyday living and entertaining. The kitchen offers contemporary finishes, generous storage, and plenty of space for dining with family or friends. From here, step into the inviting living room, where bi-folding doors seamlessly connect the indoors to the garden, filling the space with natural light and creating a perfect spot to relax.
The property offers two well-proportioned bedrooms, each benefiting from fitted wardrobes for optimal storage. A sleek shower room with a modern three-piece suite completes the interior, offering both style and practicality.
Outside, the property impresses with a garage and generous driveway, offering ample off-street parking. A neatly kept lawn and pathway guide you to the front door, creating a welcoming first impression. To the rear, a private garden awaits, featuring a sun-soaked patio perfect for outdoor dining, a well-maintained lawn, and secure fencing—an ideal space to relax, entertain, or simply enjoy the fresh air in peace.
Call today to arrange a viewing!!!
Porch
With surrounding windows and access into;
Entrance hall
Surrounding doors provide access into;
Kitchen/Dining Room
6.02 x 3.93 (19'9" x 12'10" )The kitchen is complete with a range of matching wall and base units and ample worktop surfaces. It features an inset sink and drainer, integrated eye level double oven, wine cooler and an electric hob with a hood over. This rooms allows ample space for your dining furniture. With windows to the front elevation.
Living Room
6.31 x 3.54 (20'8" x 11'7" )With laminate flooring and bi-folding doors opening onto the rear garden.
Bedroom One
3.61 x 4.07 (11'10" x 13'4" )With carpeted flooring, fitted wardrobes and a window to the front elevation.
Bedroom Two
2.99 x 3.32 (9'9" x 10'10" )With carpeted flooring, fitted wardrobes and a window to the rear elevation.
Shower Room
2.39 x 1.61 (7'10" x 5'3" )Complete with a modern three piece suite including a shower, low flush WC and a hand wash basin. With windows to the rear elevation.
Outside
The front of the property offers a garage and driveway, providing ample off-street parking. With a laid lawn and pathway to the front door. The rear garden hosts a patio seating area, laid lawn and surrounding fencing.
Garage
2.46 x 5.06 (8'0" x 16'7" )Accessible from the front elevation.
Energy Efficiency and Environmental Impact

Although these particulars are thought to be materially correct their accuracy cannot be guaranteed and they do not form part of any contract.
Property data and search facilities supplied by www.vebra.com



































