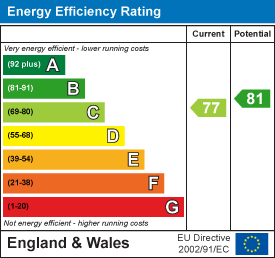
Aspire Estate Agents (Aspire Agency LLP T/A)
Tel: 01268 777400
Fax: 01268 773107
227 High Road
Benfleet
Essex
SS7 5HZ
Latimer Drive, Basildon
Offers in the region of £350,000
3 Bedroom House - Mid Terrace
- Ample off-street parking with a driveway accommodating 2-3 vehicles, plus a garage complete with a new roof and door
- Ideally located in a popular and family-friendly area with excellent access to top-rated schools
- Spacious three-bedroom semi-detached home complemented by a bright and private loft room, perfect for flexible living or working from home
- Stylish, modern kitchen featuring durable and elegant granite worktops for a premium finish
- Large, open-plan lounge and dining area designed for comfortable family living and entertaining
- Loft room offers a versatile space, ideal as a home office, playroom, or additional bedroom
- Beautifully maintained rear garden backing onto peaceful woodland, providing privacy and a tranquil outdoor retreat
- Contemporary shower room fitted with modern fixtures, creating a sleek and functional bathing space
- Conveniently positioned close to a range of well-regarded primary and secondary schools, including Billericay School
- Excellent transport links with Laindon, Basildon, and Billericay train stations within easy commuting distance
Aspire Estate Agents Basildon are delighted to offer this charming three-bedroom semi-detached home, ideally situated on the sought-after Buller Road. The property combines spacious living with modern touches, including a beautifully fitted kitchen featuring sleek granite worktops. As you enter through the storm porch into the welcoming entrance hall, you’ll find a generous lounge/dining room measuring 18'4" x 12'4" (5.59m x 3.76m), perfect for both relaxing evenings and entertaining guests. The kitchen offers a practical and stylish space, ideal for family cooking and meals.
Upstairs, there are three well-proportioned bedrooms and a bright loft room that enjoys privacy and is completely unoverlooked, providing a versatile space that could serve as a home office or playroom. The modern shower room completes the accommodation, providing a fresh and spacious bathing area.
Outside, the rear garden is a particular highlight, backing directly onto peaceful woodlands which offer tranquility and privacy – an ideal outdoor space for children to play or for summer gatherings. Parking is well catered for with a driveway that can accommodate 2-3 cars, alongside a garage that benefits from a newly fitted roof and door, providing excellent storage or additional secure parking.
The property’s location is fantastic for families, being close to several highly regarded schools including Millhouse Primary (Ofsted Good, 0.5 miles), The James Hornsby School (Ofsted Good, 0.9 miles), The Phoenix Primary School (Ofsted Outstanding, 1.0 miles), Merrylands Primary (Ofsted Good, 1.1 miles), and conveniently near Billericay School, a popular choice in the area. For commuters, Laindon Station is just 1.4 miles away, with Basildon and Billericay stations also within easy reach.
This is a wonderful family home in a prime location, ready to move into. Contact Aspire Estate Agents Basildon today to arrange your viewing and avoid missing out on this excellent opportunity.
Storm Porch
Entrance Hall
Lounge/Dining Room: 18'4" x 12'4" (5.59m x 3.76m)
Kitchen: 10'0" x 5'9" (3.05m x 1.75m) with granite worktops
Landing
Bedroom One: 12'4" x 9'1" (3.76m x 2.77m)
Bedroom Two: 11'3" x 5'6" (3.43m x 1.68m)
Bedroom Three: 8'2" x 6'4" (2.49m x 1.93m)
Shower Room: 9'1" x 5'6" (2.77m x 1.68m)
Loft Room (bright and private)
Rear Garden backing onto woodlands
Driveway (space for 2-3 cars)
Garage with new roof and door
Energy Efficiency and Environmental Impact

Although these particulars are thought to be materially correct their accuracy cannot be guaranteed and they do not form part of any contract.
Property data and search facilities supplied by www.vebra.com



















