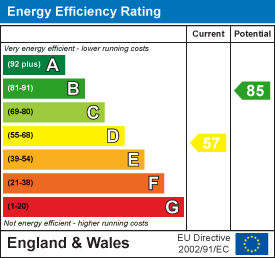
3 Belvoir Road
Coalville
Leicestershire
LE67 3PD
Victoria Road, Coalville, Leicestershire
£160,000
2 Bedroom House - Terraced
- Two Double Bedrooms
- Modern Ground Floor Shower Room
- First Floor Family Bathroom Suite
- Two Spacious Reception Rooms
- Fitted Kitchen
- Good Sized Garden To Rear
** A MUCH IMPROVED AND WELL PRESENTED TWO DOUBLE BEDROOM MID TERRACE PROPERTY LOCATED WITHIN WALKING DISTANCE OF COALVILLE TOWN CENTRE. AN EARLY VIEWING OF THIS PROPERTY COMES HIGHLY ADVISED IN ORDER TO AVOID DISAPPOINTMENT AND TO FULLY APPRECIATE THE CONTEMPORARY CONDITION OF THE PROPERTY ON OFFER.** In brief the accommodation comprises; lounge, dining room, kitchen and three piece shower room located on the ground floor. On the first floor there are two double bedrooms and a contemporary three piece family bathroom suite. Externally the property offers a well presented garden to rear along with courtyard frontage. Additional benefits including double glazing and gas central heating. EPC RATING D.
Ground Floor
Lounge
 3.48m x 3.58m (11'5" x 11'9")Entered via a uPVC double glazed front door and having double glazed window, fitted window blind, radiator, dado rail, coving and feature fireplace, BT point, timber effect laminate flooring and wall mounted lights.
3.48m x 3.58m (11'5" x 11'9")Entered via a uPVC double glazed front door and having double glazed window, fitted window blind, radiator, dado rail, coving and feature fireplace, BT point, timber effect laminate flooring and wall mounted lights.
Dining Room
 3.48mx 3.58m (11'5"x 11'9")Having under stairs storage access, double glazed window, fitted window blind, feature fireplace, dado rail, coving, timber effect laminate flooring and TV point.
3.48mx 3.58m (11'5"x 11'9")Having under stairs storage access, double glazed window, fitted window blind, feature fireplace, dado rail, coving, timber effect laminate flooring and TV point.
Fitted Kitchen
 2.16m x 2.95m (7'1" x 9'8")Having a range of modern wall and base units, sink and drainer unit with mixer tap, space and plumbing for appliances, freestanding electric cooker with extractor hood over, tiled floor and tiled splashbacks, double glazed window to the side elevation and a double glazed door accessing the rear of the property.
2.16m x 2.95m (7'1" x 9'8")Having a range of modern wall and base units, sink and drainer unit with mixer tap, space and plumbing for appliances, freestanding electric cooker with extractor hood over, tiled floor and tiled splashbacks, double glazed window to the side elevation and a double glazed door accessing the rear of the property.
Shower Room
 2.16m x 1.45m (7'1" x 4'9")Having a three piece white suite comprising corner shower, Wc and vanity wash hand basin, timber effect laminate flooring, chrome heated towel rail, tiled walls, two double glazed opaque windows with fitted window blinds.
2.16m x 1.45m (7'1" x 4'9")Having a three piece white suite comprising corner shower, Wc and vanity wash hand basin, timber effect laminate flooring, chrome heated towel rail, tiled walls, two double glazed opaque windows with fitted window blinds.
First Floor
Landing
Stairs rise from the dining room to the first floor landing giving way to both bedrooms and the family bathroom and having coving and wall lighting.
Bedroom One
 3.96m x 3.68m (13'0" x 12'1")Having two double glazed windows to the front aspect, radiator, coving, alcove lighting and BT point.
3.96m x 3.68m (13'0" x 12'1")Having two double glazed windows to the front aspect, radiator, coving, alcove lighting and BT point.
Bedroom Two
 3.18m x 3.58m (10'5" x 11'9")With double glazed window to the rear aspect, radiator, wall mounted lights, coving and access to overstairs storage.
3.18m x 3.58m (10'5" x 11'9")With double glazed window to the rear aspect, radiator, wall mounted lights, coving and access to overstairs storage.
Family Bathroom
 Consists of a three piece white suite comprising panelled bath, vanity wash hand basin, low level push button wc, coving, radiator, ceramic tiled flooring, built in storage, airing cupboard with boiler and immersion tank and double glazed window with fitted window blind.
Consists of a three piece white suite comprising panelled bath, vanity wash hand basin, low level push button wc, coving, radiator, ceramic tiled flooring, built in storage, airing cupboard with boiler and immersion tank and double glazed window with fitted window blind.
Outside
Rear Garden
 Enjoying a covered patio area atop timber decking and accessed via a side gate; the rear garden benefits from external lighting and power points whilst a paved seating area gives way to a well-maintained lawn bisected by a paved walkway accessing the rest of the garden. Surrounded by timber close board fencing and planted boarders, a pond completes the garden along with a rear raised area of decking beneath a pergola and facilitated by an expansive garden shed.
Enjoying a covered patio area atop timber decking and accessed via a side gate; the rear garden benefits from external lighting and power points whilst a paved seating area gives way to a well-maintained lawn bisected by a paved walkway accessing the rest of the garden. Surrounded by timber close board fencing and planted boarders, a pond completes the garden along with a rear raised area of decking beneath a pergola and facilitated by an expansive garden shed.
Front
Paved frontage.
Energy Efficiency and Environmental Impact

Although these particulars are thought to be materially correct their accuracy cannot be guaranteed and they do not form part of any contract.
Property data and search facilities supplied by www.vebra.com










