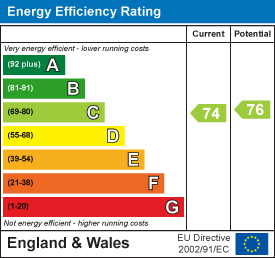
4 High Street
Eastleigh
Hants
SO50 5LA
Pirelli Way, Eastleigh
PCM £1,275 p.c.m. Let Agreed
2 Bedroom Apartment - Duplex
- Duplex Apartment
- 3 Bedrooms
- Great Size Lounge
- Balcony
- En-Suite Shower Room
- Allocated Parking
- Popular Location
- Close To Town Centre
- Unfurnished
- Available Now
A modern, efficient 3 bedroom 2 bathroom apartment with private entrance. The spacious and very light accommodation on the first floor. Hall, 17'2" x 11'1" max lounge with french doors to balcony, kitchen, cloakroom, to the second floor is the principal bedroom with en suite facility and two further bedrooms, main bathroom. Gas centrally heated, double glazed, allocated parking. Minutes from the M3 / M27 and just a few minutes walk into town centre. Unfurnished and available Now!
ENTRANCE HALLWAY
Smooth plastered ceiling, ceiling light point, double panelled radiator, provision of Power Points, laminate flooring in a light grey wood effect, four panelled doors opening to the kitchen, lounge and cloakroom, straight flight of stairs to the first-floor accommodation
KITCHEN
 2.20 x 2.98 (7'2" x 9'9")Smooth plastered ceiling, ceiling light point, UPVC double glazed window to the rear elevation, continuation of laminate floor covering, kitchen comprises of low level and wall mounted units in a light beech wood effect with a heat resistant roll top worktop also in a light beech wood effect, inset stainless steel sink bowl drainer and mono-bloc mixer tap, four burner gas hob, stainless steel whirlpool extractor above and below is an Montpeller electric fan assisted oven, space for under-counter washing machine, space for a tall fridge freezer
2.20 x 2.98 (7'2" x 9'9")Smooth plastered ceiling, ceiling light point, UPVC double glazed window to the rear elevation, continuation of laminate floor covering, kitchen comprises of low level and wall mounted units in a light beech wood effect with a heat resistant roll top worktop also in a light beech wood effect, inset stainless steel sink bowl drainer and mono-bloc mixer tap, four burner gas hob, stainless steel whirlpool extractor above and below is an Montpeller electric fan assisted oven, space for under-counter washing machine, space for a tall fridge freezer
LOUNGE
 5.25 x 3.38 (17'2" x 11'1" )A very good sized light and airy room with smooth plastered ceiling, two ceiling light points, two double panelled radiator, provision of power points, TV point, Sky point, Phone point, the room focuses on an electric coal effect fire, continuation of laminate floor covering, two pairs of double opening doors onto a small balcony area to the front of the property
5.25 x 3.38 (17'2" x 11'1" )A very good sized light and airy room with smooth plastered ceiling, two ceiling light points, two double panelled radiator, provision of power points, TV point, Sky point, Phone point, the room focuses on an electric coal effect fire, continuation of laminate floor covering, two pairs of double opening doors onto a small balcony area to the front of the property
CLOAKROOM
Accessed via the entrance hallway, smooth plastered ceiling, ceiling light point, UPVC obscure double glazed window to the front elevation, electric consumer unit, pedestal wash hand basin, low level WC, single panelled radiator, continuation of laminate floor covering
FIRST FLOOR ACCOMODATION
Accessed via a straight flight of stairs in the entrance hallway, smooth plastered ceiling, ceiling light point, provision of PowerPoint, single panelled radiator, two panelled doors to bedrooms and bathroom, an airing cupboard above the stairs housing the pressurised hot water cylinder
BEDROOM 1
 2.51 x 3.59 (8'2" x 11'9")Smooth plastered ceiling, ceiling light point, UPVC double glazed window to the rear elevation, double panelled radiator, provision of power points, TV point, fitted wardrobes with hanging rail and storage over, two panelled door leading to an
2.51 x 3.59 (8'2" x 11'9")Smooth plastered ceiling, ceiling light point, UPVC double glazed window to the rear elevation, double panelled radiator, provision of power points, TV point, fitted wardrobes with hanging rail and storage over, two panelled door leading to an
EN-SUITE SHOWER ROOM
2.43 x 1.34 (7'11" x 4'4")Smooth plastered ceiling, ceiling light point, extractor fan, laminate floor covering in a light grey wood effect, single panelled radiator, three piece white suite comprising of wash hand basin set within a vanity unit with storage below, low level WC, single shower cubicle, tiled floor to ceiling in a ceramic glazed tile with thermostatic shower valves
BEDROOM 2
 2.46 x 3.19 (8'0" x 10'5")Smooth plastered ceiling, ceiling light point, UPVC double glazed window to the front elevation, single panelled radiator, provision of PowerPoints
2.46 x 3.19 (8'0" x 10'5")Smooth plastered ceiling, ceiling light point, UPVC double glazed window to the front elevation, single panelled radiator, provision of PowerPoints
BEDROOM 3
 2.68 x 1.81 (8'9" x 5'11")Smooth plastered ceiling, ceiling light point, UPVC double glazed window to the rear elevation, single panelled radiator, provision of Power Points
2.68 x 1.81 (8'9" x 5'11")Smooth plastered ceiling, ceiling light point, UPVC double glazed window to the rear elevation, single panelled radiator, provision of Power Points
BATHROOM
1.73 x 1.88 (5'8" x 6'2")Smooth plastered ceiling, ceiling light point, extractor fan, double panelled radiator, UPVC obscure double glazed window to the front elevation, three piece white suite comprising of wash hand basin set into a vanity unit with storage below, low level WC, bath with panel, ceramic glazed tiling.
Council Tax Band B
Energy Efficiency and Environmental Impact

Although these particulars are thought to be materially correct their accuracy cannot be guaranteed and they do not form part of any contract.
Property data and search facilities supplied by www.vebra.com
