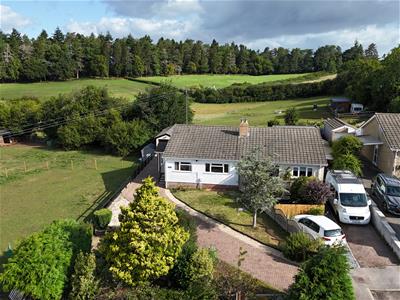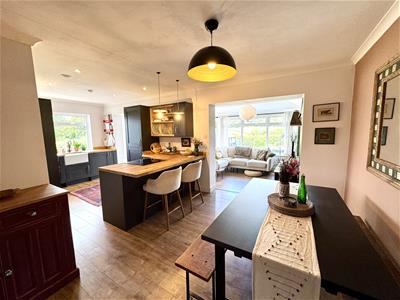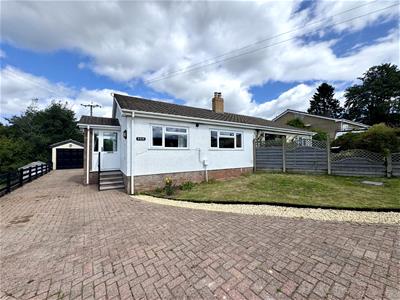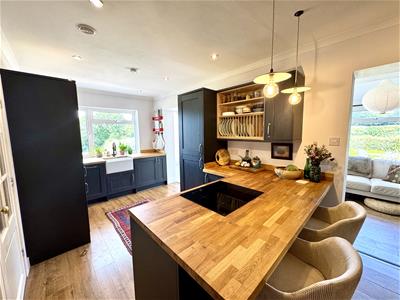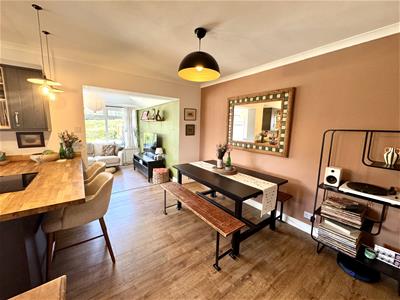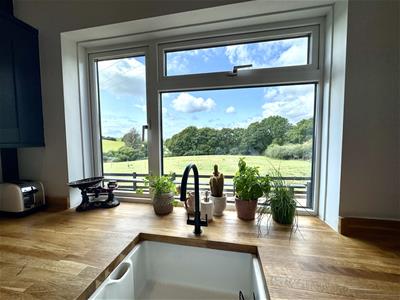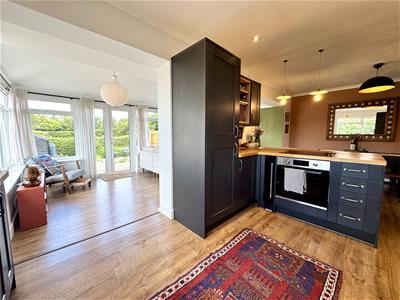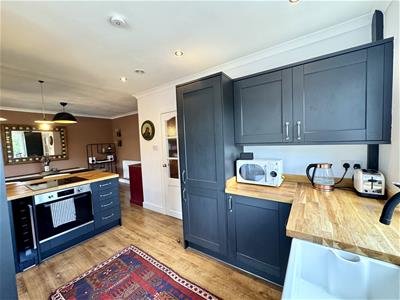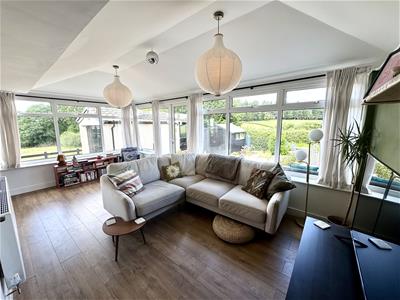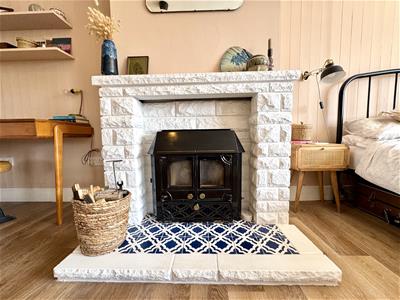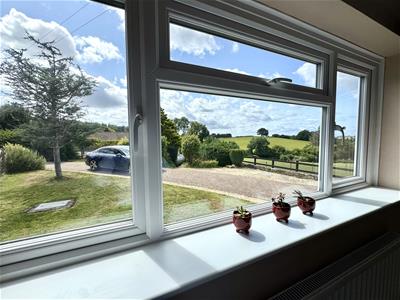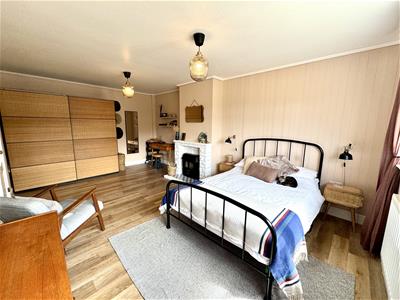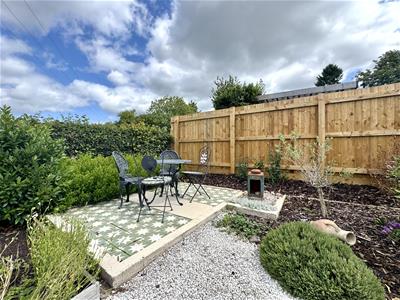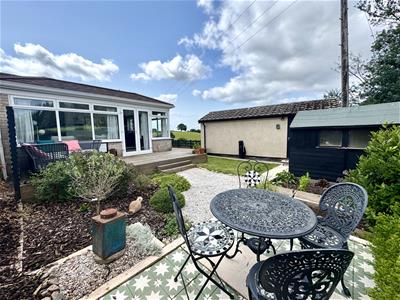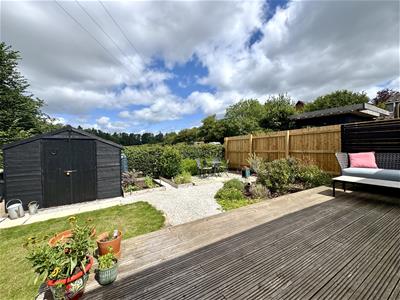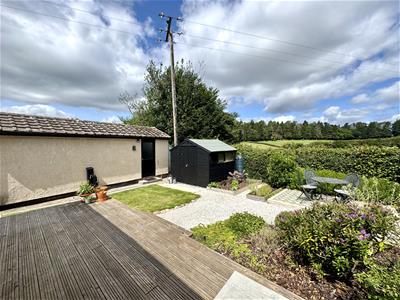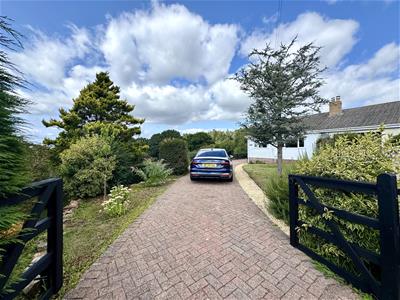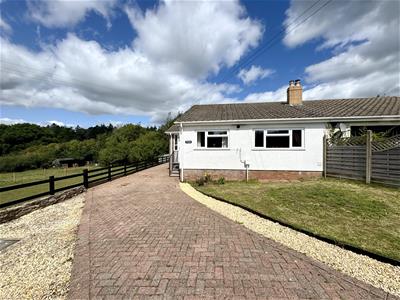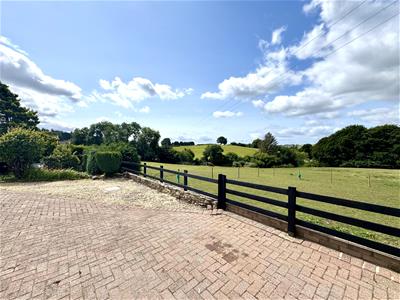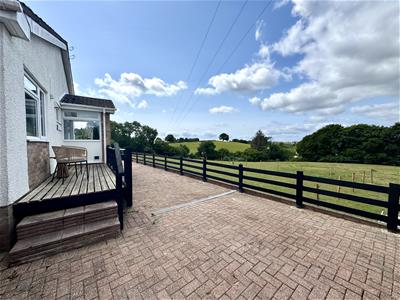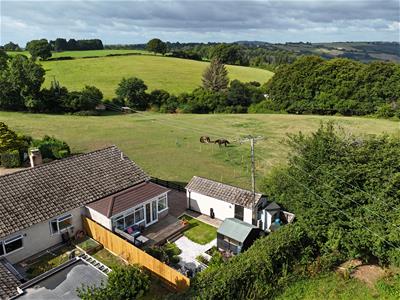.png)
10 Bank Street
Chepstow
Monmouthshire
NP16 5EN
Wesley Gardens, Devauden, Chepstow
£339,950
2 Bedroom Bungalow - Semi Detached
- IMMACULATELY PRESENTED CONTEMPORARY SEMI-DETACHED BUNGALOW
- EXTENSIVELY RENOVATED THROUGHOUT BY THE CURRENT VENDORS
- ENJOYING GENEROUS CORNER PLOT AFFORDING COUNTRYSIDE VIEWS
- ENTRANCE PORCH AND HALL
- TWO DOUBLE BEDROOMS AND A BATHROOM
- FANTASTIC OPEN PLAN KITCHEN/BREAKFAST/DINING ROOM
- LOUNGE
- LANDSCAPED GARDENS TO BOTH THE FRONT AND THE REAR
- EXTENSIVE PRIVATE BLOCK PAVED DRIVEWAY AND DETACHED SINGLE GARAGE
- DESIRABLE VILLAGE LOCATION IN QUIEST CUL-DE-SAC SETTING CLOSE TO CHEPSTOW AND MOTORWAY NETWORK
Occupying a generous corner plot and affording fantastic uninterrupted views over surrounding countryside, this immaculately presented semi-detached bungalow enjoys a quiet position within this cul-de-sac in the desirable Monmouthshire village of Devauden whist retaining excellent access to both market towns of Chepstow and Monmouth. The property has been extensively renovated throughout by the current vendors and will no doubt suit a variety of markets, with the added opportunity to extend the property further, subject to consent and, of course, if desired. The current, well-planned, and deceptively spacious living accommodation briefly comprises entrance porch, hall, fantastic open plan kitchen/dining/breakfast area, living room, sizeable principal bedroom, second double bedroom, and a bathroom. The property further benefits an extensive block paved driveway, landscaped gardens to both the front and the rear, as well as a detached single garage.
ENTRANCE PORCH
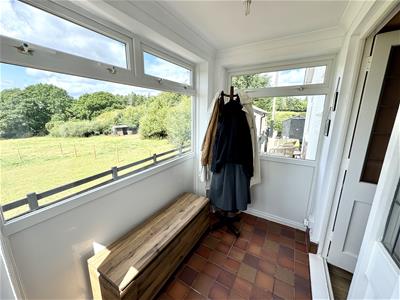 uPVC door to the front elevation and windows to the rear and side elevations. Feature quarry tiled floor. A wooden internal door from the porch leads into the :-
uPVC door to the front elevation and windows to the rear and side elevations. Feature quarry tiled floor. A wooden internal door from the porch leads into the :-
ENTRANCE HALL
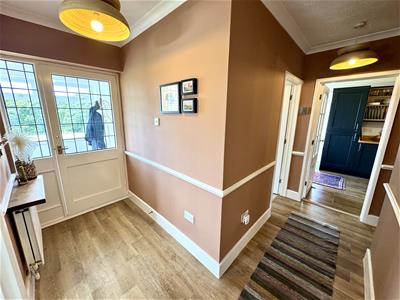 With wood effect laminate flooring. Loft access point. Useful built-in storage cupboard with inset shelving.
With wood effect laminate flooring. Loft access point. Useful built-in storage cupboard with inset shelving.
BEDROOM 2
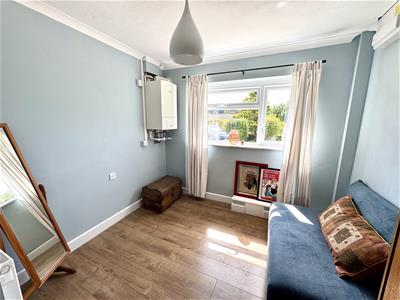 3.30m x 2.88m (10'9" x 9'5")Offering a fantastic versatile use, currently utilised as a guest bedroom/sitting room. Wall mounted Worcester boiler and the newly fitted electric consumer unit, both recently installed. Window to the front elevation. Wood effect laminate flooring.
3.30m x 2.88m (10'9" x 9'5")Offering a fantastic versatile use, currently utilised as a guest bedroom/sitting room. Wall mounted Worcester boiler and the newly fitted electric consumer unit, both recently installed. Window to the front elevation. Wood effect laminate flooring.
BEDROOM 1
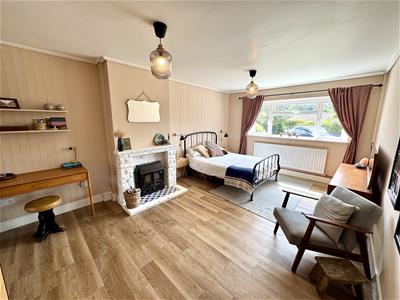 5.80m x 3.61m (19'0" x 11'10")A sizeable bedroom offering fantastic potential to insert an en-suite or a dressing room if desired. Window to front elevation. Feature fireplace with stone surround, tiled base and inset wood burner. Wood effect laminate flooring.
5.80m x 3.61m (19'0" x 11'10")A sizeable bedroom offering fantastic potential to insert an en-suite or a dressing room if desired. Window to front elevation. Feature fireplace with stone surround, tiled base and inset wood burner. Wood effect laminate flooring.
BATHROOM
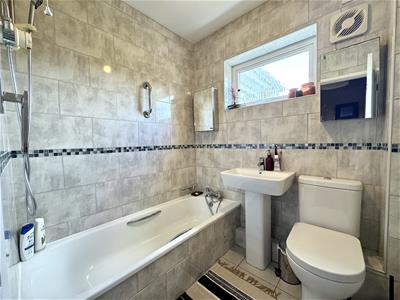 Comprising a modern suite to include low-level bath with handheld shower attachment, taps and mains fed shower unit over, pedestal wash hand basin with mixer tap, low-level WC. Heated towel rail. Frosted window to side elevation. Fully tiled walls and flooring.
Comprising a modern suite to include low-level bath with handheld shower attachment, taps and mains fed shower unit over, pedestal wash hand basin with mixer tap, low-level WC. Heated towel rail. Frosted window to side elevation. Fully tiled walls and flooring.
KITCHEN/BREAKFAST/DINING ROOM
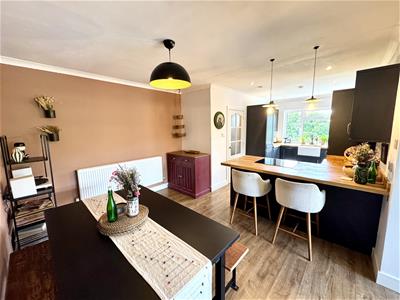 6.49m x 3.62m (21'3" x 11'10")A super contemporary open plan space with kitchen area affording an extensive range of fitted wall and base units with ample solid wood worktops over and feature breakfast bar. Inset feature Belfast sink with mixer tap. Integrated appliances to include fridge/freezer, slimline dishwasher, electric oven, grill, induction hob and a wine cooler. Window to side elevation. The dining area provides an ample space for dining table and chairs. Wood effect laminate flooring. Open access and a step down to:-
6.49m x 3.62m (21'3" x 11'10")A super contemporary open plan space with kitchen area affording an extensive range of fitted wall and base units with ample solid wood worktops over and feature breakfast bar. Inset feature Belfast sink with mixer tap. Integrated appliances to include fridge/freezer, slimline dishwasher, electric oven, grill, induction hob and a wine cooler. Window to side elevation. The dining area provides an ample space for dining table and chairs. Wood effect laminate flooring. Open access and a step down to:-
LOUNGE
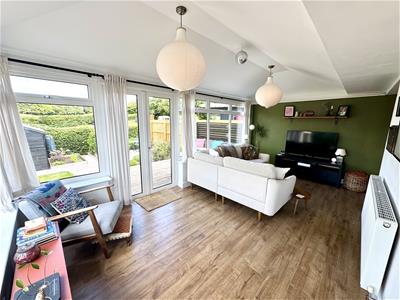 5.16m x 3.19m (16'11" x 10'5")A very well-proportioned and comfortable reception space with French doors leading directly out to the rear garden with views across the surrounding countryside. The lounge also benefits a feature vaulted ceiling. Wood effect laminate flooring.
5.16m x 3.19m (16'11" x 10'5")A very well-proportioned and comfortable reception space with French doors leading directly out to the rear garden with views across the surrounding countryside. The lounge also benefits a feature vaulted ceiling. Wood effect laminate flooring.
OUTSIDE
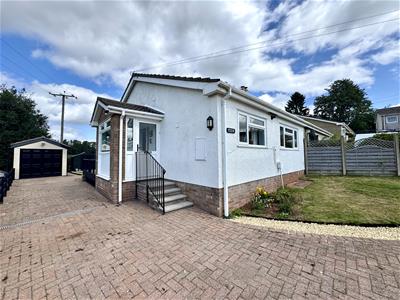
GARAGE
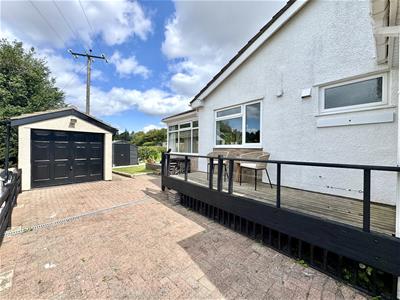 The property is approached via a block paved driveway, offering off-street parking for several vehicles and leads to the garage which provides fantastic versatile use depending on requirements with power connected and manual up and over door. At the rear of the garage is a room which is currently being used as a home gym.
The property is approached via a block paved driveway, offering off-street parking for several vehicles and leads to the garage which provides fantastic versatile use depending on requirements with power connected and manual up and over door. At the rear of the garage is a room which is currently being used as a home gym.
GARDENS
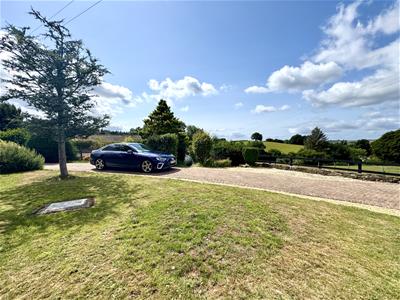 There is a sizeable front garden, mainly laid to level lawn bordered by an attractive range of plants, shrubs and trees, enclosed by gated access and low-level fencing to both sides. There is also a mature front garden area to one side, creating a secret garden, filled with a range of plants, trees, shrubs and hedgerow. To the side of the property is a raised decking area, providing an ideal south-westerly facing terrace, offering uninterrupted views across open countryside. The rear garden is beautifully presented and offers convenient low maintenance, comprising a raised decking area spanning the full width of the property, providing a perfect space for dining, entertaining or relaxing and enjoying views across the open fields. Steps from the decking lead down to an area laid to stones, bordered by a level lawn and an area laid to bark with an attractive range of mature plants, shrubs, and flowers. At the rear of the garden, there is a further attractive tiled terrace perfect for alfresco dining, as well as vegetable plot. The rear garden is open to the side of the property and access into the detached garage.
There is a sizeable front garden, mainly laid to level lawn bordered by an attractive range of plants, shrubs and trees, enclosed by gated access and low-level fencing to both sides. There is also a mature front garden area to one side, creating a secret garden, filled with a range of plants, trees, shrubs and hedgerow. To the side of the property is a raised decking area, providing an ideal south-westerly facing terrace, offering uninterrupted views across open countryside. The rear garden is beautifully presented and offers convenient low maintenance, comprising a raised decking area spanning the full width of the property, providing a perfect space for dining, entertaining or relaxing and enjoying views across the open fields. Steps from the decking lead down to an area laid to stones, bordered by a level lawn and an area laid to bark with an attractive range of mature plants, shrubs, and flowers. At the rear of the garden, there is a further attractive tiled terrace perfect for alfresco dining, as well as vegetable plot. The rear garden is open to the side of the property and access into the detached garage.
SERVICES
Main water, electricity and drainage connected. LPG gas central heating.
Energy Efficiency and Environmental Impact

Although these particulars are thought to be materially correct their accuracy cannot be guaranteed and they do not form part of any contract.
Property data and search facilities supplied by www.vebra.com
