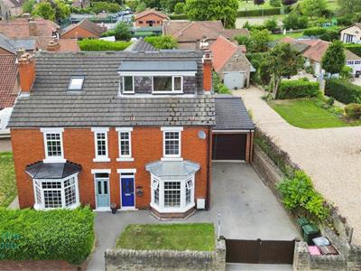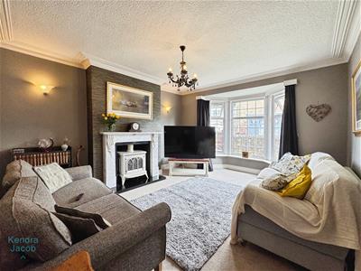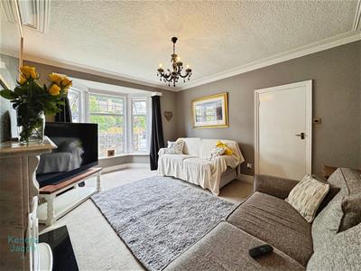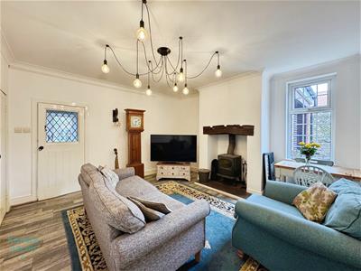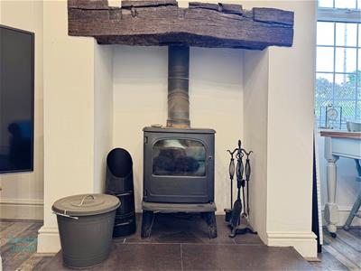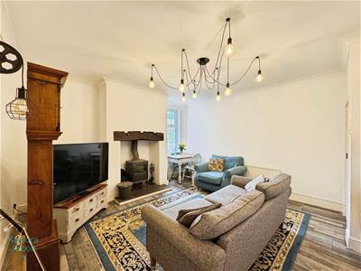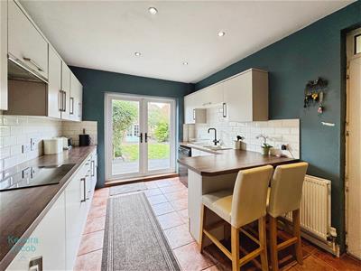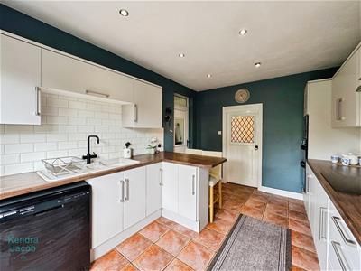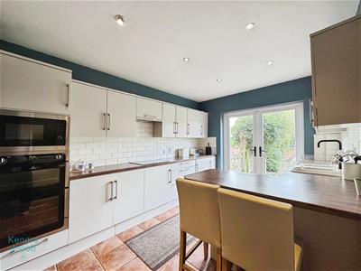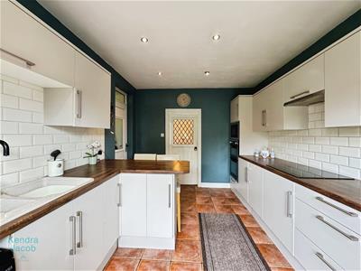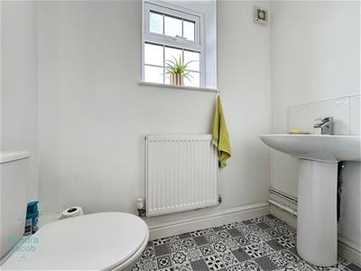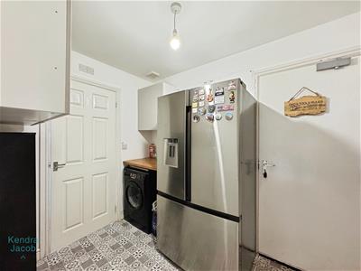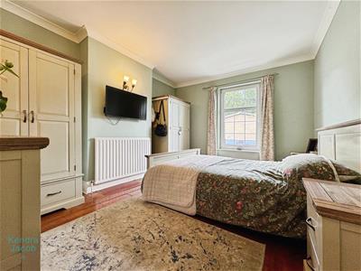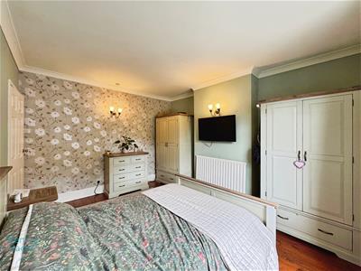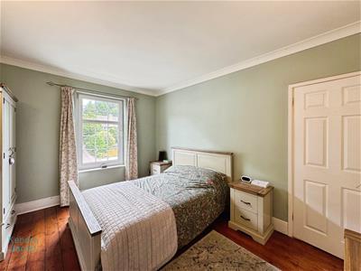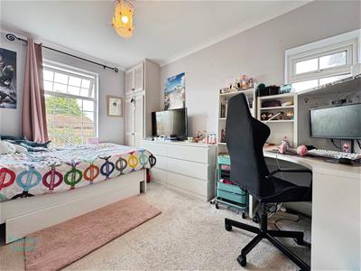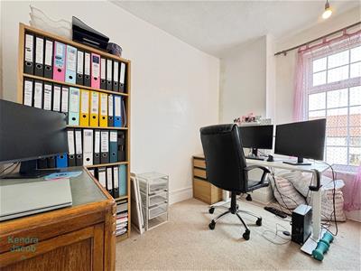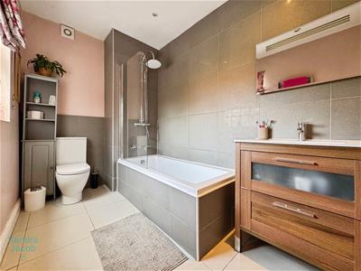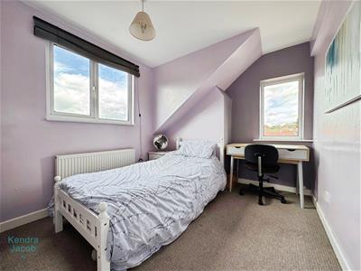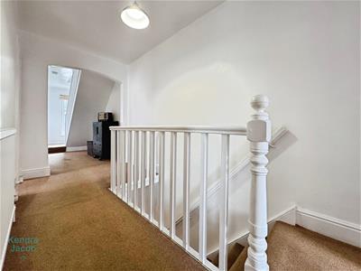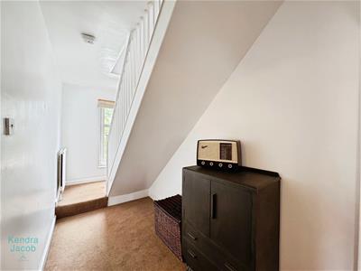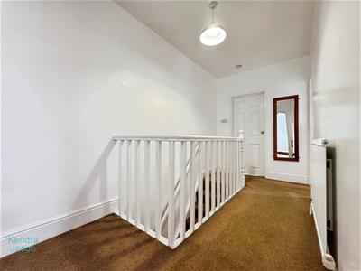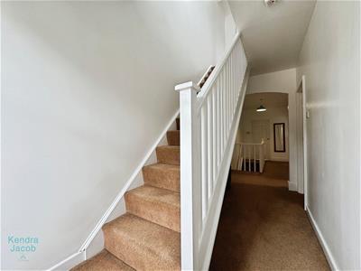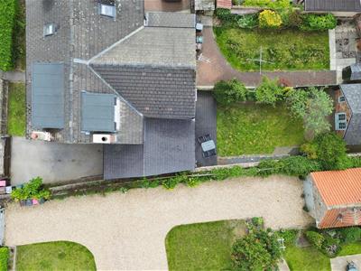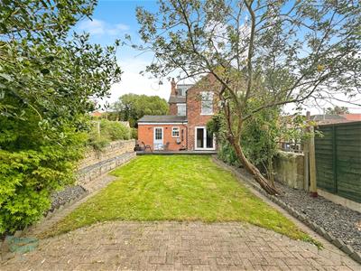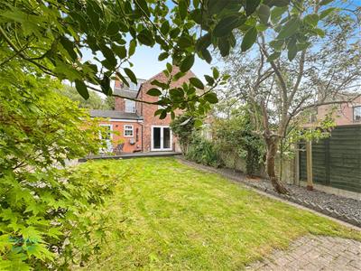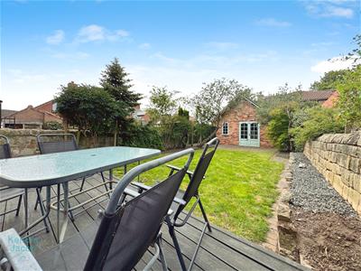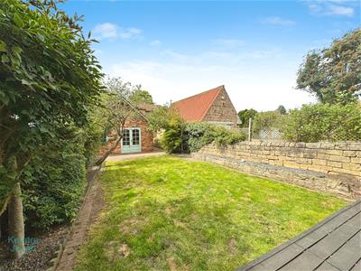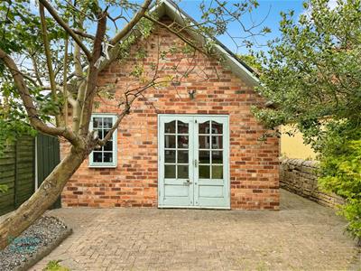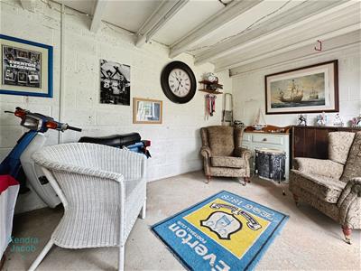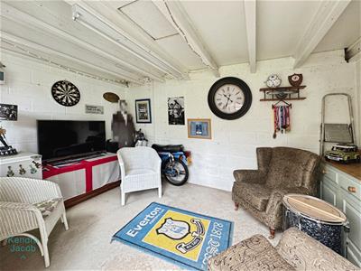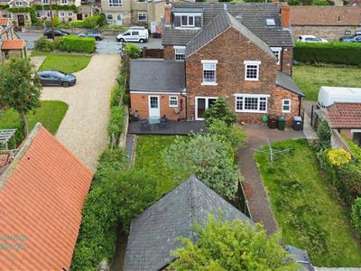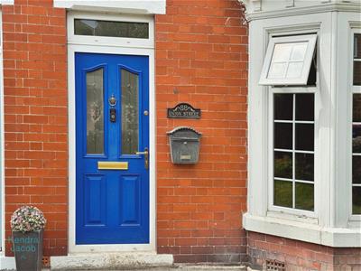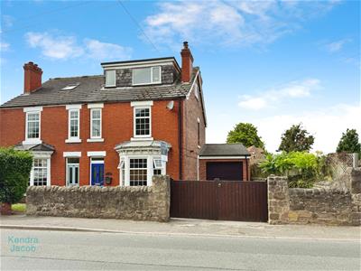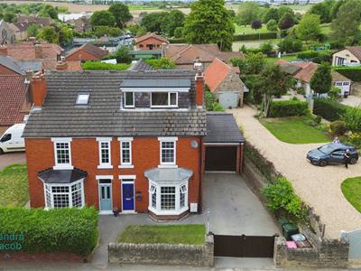J B S Estates
Six Oaks Grove, Retford
Nottingham
DN22 0RJ
Union Street, Harthill, Sheffield
Guide price £400,000 Sold (STC)
5 Bedroom House - Semi-Detached
- ***GUIDE PRICE £400,000 - £425,000***
- Traditional extended five-bedroom family home
- Located in the sought-after village of Harthill, Sheffield
- Excellent access to Rotherham, Doncaster, Worksop & Rother Valley Country Park
- Close to local shops, schools, and amenities
- Spacious accommodation set over three floors
- Stylish modern kitchen with utility room and breakfast bar
- Two charming reception rooms with feature fireplaces
- Well-maintained gardens front and rear, with decking and summer house
- Integral garage with electric roller door and gated driveway
***GUIDE PRICE £400,000 - £425,000***
This traditional and extended five-bedroom family home is beautifully presented throughout and offers spacious, versatile accommodation over three floors. Situated in the highly sought-after village of Harthill, Sheffield, the property enjoys a prime location close to Rotherham, Doncaster, and Worksop, and is within easy reach of local shops, well-regarded schools, everyday amenities, and the popular Rother Valley Country Park.
The home retains much of its traditional charm with stylish modern updates, featuring multiple reception rooms, a modern kitchen with utility room, five generous bedrooms, and a contemporary family bathroom. Highlights include two attractive fireplaces (including a multi-fuel log burner), original coving, wood flooring, and an extended layout ideal for modern family living.
Externally, the property benefits from a stone-walled front garden with gated driveway access to a large integral garage, and a beautifully maintained rear garden with lawn, raised decking, patio seating area, and a summer house – perfect for entertaining.
ENTRANCE HALLWAY
A welcoming entrance hallway accessed via a front-facing composite door. Traditional dado rail to the walls, central heating radiator, staircase rising to the first-floor landing, and internal doors leading to both the living room and sitting room.
LIVING ROOM
An elegant and inviting living space featuring a front-facing UPVC double glazed bay window, original ceiling coving, wall lighting, and a central heating radiator. The focal point of the room is a beautiful marble fireplace housing an electric log-effect fire, adding warmth and character.
SITTING ROOM
A charming sitting room, ideal for relaxing, with a side-facing UPVC double glazed window, coving to the ceiling, laminate wood-effect flooring, and a central heating radiator. A large under-stairs storage cupboard provides practical space, while the standout feature is the multi-fuel log burning stove set on a tiled hearth with a natural wood mantelpiece.
KITCHEN
A thoughtfully designed, modern kitchen offering a range of stylish wall and base units with complementary work surfaces incorporating a sink unit with mixer tap. Appliances include a fitted electric double oven, flush-mounted induction hob with electric extractor above, integrated microwave, and space for a freestanding dishwasher. There is a breakfast bar for casual dining, partial wall tiling, tiled flooring, downlighting to the ceiling, and a central heating radiator. French-style UPVC double doors open out onto the rear garden, while a further side-facing UPVC double glazed door provides access to the utility room.
UTILITY ROOM
Fitted with additional wall units and work surfaces, with plumbing for an automatic washing machine and space for an American-style fridge freezer. Finished with laminate click flooring, central heating radiator, and doors leading to the downstairs WC and integral garage.
DOWNSTAIRS WC
A modern cloakroom suite comprising a low-flush WC and pedestal wash basin. Featuring tile-effect laminate click flooring, side-facing obscure UPVC double glazed window, extractor fan, and a central heating radiator.
FIRST FLOOR LANDING
A spacious and bright landing with spindle balustrades and staircase continuing to the second floor. Front-facing UPVC double glazed window, two central heating radiators, and doors providing access to three bedrooms and the family bathroom.
MASTER BEDROOM
A tastefully presented principal bedroom with front-facing UPVC double glazed window, decorative ceiling coving, central heating radiator, natural wood flooring, and wall lighting.
BEDROOM TWO
A generously proportioned second double bedroom with rear-facing UPVC double glazed window and additional side-facing obscure window. Ceiling coving, central heating radiator, and built-in storage cupboard.
BEDROOM THREE
Currently used as a home office, with a side-facing UPVC double glazed window and central heating radiator.
FAMILY BATHROOM
A contemporary white three-piece suite comprising a panelled bath with a mains-fed waterfall shower and glass screen, vanity wash basin, and low flush WC. Partially tiled walls, tiled flooring, chrome heated towel rail, ceiling downlights, extractor fan, and a rear-facing obscure UPVC double glazed window complete the space.
SECOND FLOOR LANDING
With front-facing UPVC double glazed window, large built-in storage cupboard with hanging rail, and access to two additional double bedrooms.
BEDROOM FOUR
A spacious fourth double bedroom enjoying natural light through both front and side-facing UPVC double glazed windows, with central heating radiator.
BEDROOM FIVE
A fifth double bedroom of good proportions, with rear and side-facing UPVC double glazed windows and central heating radiator.
INTEGRAL GARAGE
A larger-than-average integral garage with an electric roller shutter door, power and lighting. A rear-facing UPVC double glazed entrance door opens out into the rear garden.
EXTERIOR
To the front, the property benefits from a stone-walled garden with a lawned area and double wooden gates providing access to the driveway and garage.
To the rear, a beautifully maintained garden awaits, predominantly laid to lawn with neatly pebbled borders, a raised decked seating area, block-paved patio, and a charming summer house — perfect for outdoor entertaining.
Energy Efficiency and Environmental Impact
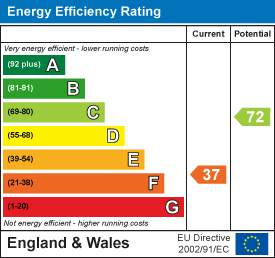
Although these particulars are thought to be materially correct their accuracy cannot be guaranteed and they do not form part of any contract.
Property data and search facilities supplied by www.vebra.com
