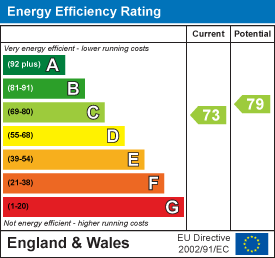.png)
143 London Road North
Lowestoft
Suffolk
NR32 1NE
Clover Way, Gunton St Peters, Lowestoft, Suffolk, NR32
Asking Price £415,000
3 Bedroom Bungalow - Detached
- Quality Fixtures & Fittings
- Recently Rewired & Replumbed Throughout
- Tasteful Decorations
- Quality Fitted Floor Coverings
- Very Desirable Gunton St. Peters Location
- Beautiful Lawned Rear Garden
- Spacious Front Driveway & Detached Garage
- Three Double Bedrooms
- Two Bathrooms
- Modern Open Plan Kitchen/Diner
Aldreds are delighted to offer this three bedroom executive and very well extended bungalow situated in one of the most desirable postcodes within the Gunton St. Peter's development in North Lowestoft. The property is conveniently located to access local amenities with a good bus service leading out to Lowestoft & Great Yarmouth. The current owners have improved the property with no expense spared with quality fixtures and fittings. The spacious and versatile accommodation includes a wide entrance hall, spacious lounge with patio doors leading out to the rear garden, a modern open plan kitchen/diner, quality fitted bathroom with bath and separate shower and three double bedrooms with the master having an ensuite. Outside to the front there is a recently laid driveway providing ample off road parking which leads to a detached pitched roof brick garage. To the rear there is a beautifully presented private garden with a range of specimen flowers and shrubs. Benefits also include a modern gas fired central heating system and uPVC double glazing. Quality homes in this desirable location rarely become available and an early viewing is highly recommended.
Wide Entrance Hall
Fitted carpet, flat plastered ceiling, inset spot lighting, sealed unit double glazed entrance door, power points, double width full length cupboard.
Lounge
4.8 x 4.35 (15'8" x 14'3")Fitted carpet, flat plastered ceiling, double aspect Upvc windows including double Upvc patio doors leading out to the rear garden, modern fireplace with inset living flame fire, radiator, power pojnts, T.V point. Underfloor heating
Kitchen/Diner
4.01 x 4.77 (13'1" x 15'7")Ceramic tiled flooring, range of recently installed quality fitted kitchen units, extended work surfaces, eye level double oven with matching four burner gas hob, stainless steel extraction cooker hood, range of integral appliances including dishwasher, full length fridge, full length freezer and washing machine, power points, flat plastered ceiling with inset spot lighting, radiator, double aspect Upvc windows including a Upvc door leading out to the side garden, ample space for a family size dining table and chairs.
Bedroom 1
5.42 x 3.66 (17'9" x 12'0")Fitted carpet, Upvc window, power points, T.V point, radiator, flat plastered ceiling with inset spot lighting, full range of fitted bedroom furniture including wardrobes, side tables and drawers.
En Suite Shower Room
Tiled effect vinyl flooring, double width shower cubicle with aqua board splash backs, low level W.C with enclosed cistern, vanity sink unit, full length heated towel rail, flat plastered ceiling with inset spotlighting.
Bedroom 2
4.77 x 2.5 (15'7" x 8'2")Fitted carpet, flat plastered ceiling with inset spotlighting, full range of fitted bedroom furniture including wardrobes and overhead storage cupboards, power points, T.V point, radiator, Upvc window, full length built in cupboard.
Bedroom 3
3.8 x 3.09 (12'5" x 10'1")Fitted carpet, flat plastered ceiling with inset spot lighting, Upvc window, power points, radiator.
Family Bathroom
Tiled effect vinyl flooring, bath and shower suite comprising of a panel bath, double width shower cubicle with aqua board splash backs, vanity sink unit, low level W.C with enclosed cistern, double aspect Upvc windows, 2 full length heated towel rails, extractor fan, flat plastered ceiling with inset spot lighting.
Outside To The Front
There is a beautifully presented frontage which is enclosed by low level brick walls and laid to lawn with a curved tarmac driveway providing ample off road parking for a variety of vehicles. This leads to a detached brick built pitched roof garage with electric roller door, power points and lighting.
Outside To The Rear
There is a beautifully presented garden which is laid to lawn with a full range of specimen flowers and shrubs, modern patio seating area, very private rear and side aspect, timber and felt garden shed, further side garden which is used for vegetable planting, access door to the garage, all enclosed by high fencing.
Energy Efficiency and Environmental Impact

Although these particulars are thought to be materially correct their accuracy cannot be guaranteed and they do not form part of any contract.
Property data and search facilities supplied by www.vebra.com


















