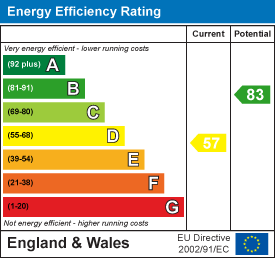
54 John William Street
Huddersfield
West Yorkshire
HD1 1ER
Virginia Road, Marsh, Huddersfield
Offers Around £230,000
3 Bedroom House - Mid Terrace
- Substantial 3 Bed mid-terrace
- Arranged over 3 floors of living accommodation
- Superbly presented & appointed
- Regarded location near reputable schooling & amenities
- Excellent base for M62 users & handy for town
- Useful utility cellar
- Garden to front & rear
- Viewing recommended to avoid disappointment
- EPC Rating D
**** BEAUTIFULLY PRESENTED **** WELL APPOINTED & GENUINELY SPACIOUS ****
Well worthy of a detailed inspection is this 3 DOUBLE BED mid-terrace property, situated within the ever popular district of Marsh. Conveniently situated for an array of local amenities, REPUTABLE SCHOOLING and M62 COMMUTING NETWORK. ARRANGED OVER 3 FLOORS & with a most useful UTILITY CELLAR.
Comprising: Ground floor: entrance hall, lounge, KITCHEN DINING, cellar, 1st floor: 2 Double Beds & house, bathroom, 2nd floor: further DOUBLE BED. Gardens to front and rear. Alarm system. Call now to view.
ON THE GROUND FLOOR
ENTRANCE HALLWAY
Entered via a timber external door with glazed panels and fan light above. Neutrally presented with tiled floor, radiator and staircase leading to the first floor.
LOUNGE
12' x 11'4"Positioned to the front of the property, this comfortable reception room has wall lights, a upvc double glazed window, radiator and decorative coving to the ceiling. A Victorian style feature fireplace to the chimney breast provides a focal point to the room.
DINING KITCHEN
15'2" x 12'3"With most generous proportions, this family sized dining kitchen is fitted with a large radiator, a range of wall and base units with complementary work surfaces incorporating an inset 1½ bowl sink with mixer tap, gas hob with oven beneath and extractor canopy overhead, integrated dishwasher and fridge. Neutral tiling to the floor throughout, there is also a double-glazed window and glazed external door leading to a private rear garden. An internal door leads to:
CELLAR
Housing the washing machine, the cellar has multiple rooms and uses.
ON THE FIRST FLOOR
LANDING
With spindle balustrade and stairs leading to the second floor.
BEDROOM
15'1" x 11'11"A most spacious double bedroom with 2 double glazed windows, useful under stairs storage and radiator.
BATHROOM
9'6" x 5'11"Fitted with a 3-piece suite comprising panelled bath with shower over and screen, low flush wc and wash hand basin. Featuring tiled floor, double glazed window, radiator, ceiling mounted extract fan and built-in cupboards providing ample storage.
BEDROOM
9'6" x 8'9"A further double room with double glazed window.
ON THE SECOND FLOOR
ATTIC BEDROOM
18'6" x 15'2" aveThis large double room includes a stairwell with spindle balustrade, LED lighting, radiator and useful under eaves storage together with Velux windows to the front and rear roof slopes which allow wonderful levels of natural light to flood into this generous bedroom.
OUTSIDE
To the front of the property is a paved pathway with lawned area to the side and a recessed entrance porch with lantern light. The rear garden is fully fenced and private with a low maintenance patio garden, including seating area, decorative stepped access, natural stone paving flags and established mature shrubbery.
TENURE
We understand that the property is a freehold arrangement, this should be checked during the conveyancing process.
COUNCIL TAX BAND B
EPC RATING D
Energy Efficiency and Environmental Impact


Although these particulars are thought to be materially correct their accuracy cannot be guaranteed and they do not form part of any contract.
Property data and search facilities supplied by www.vebra.com

























