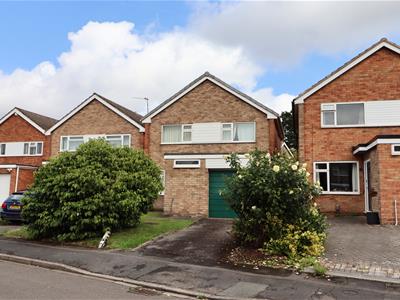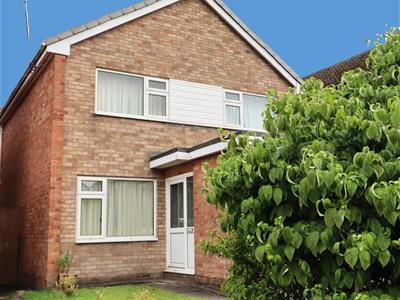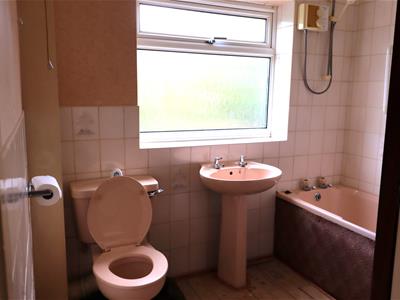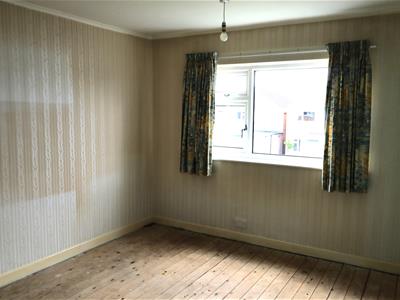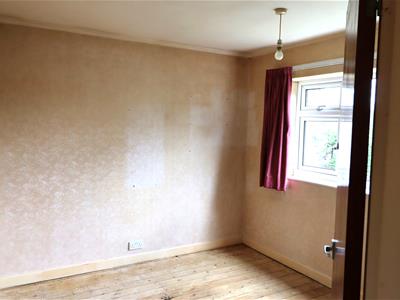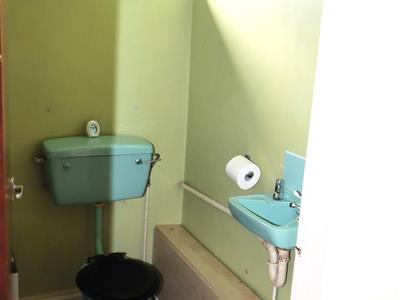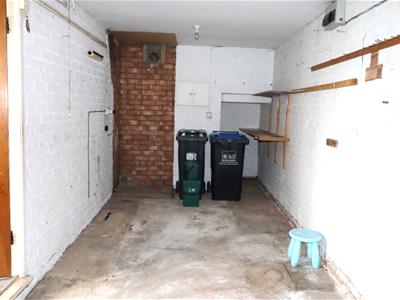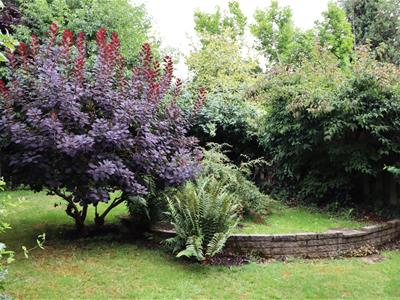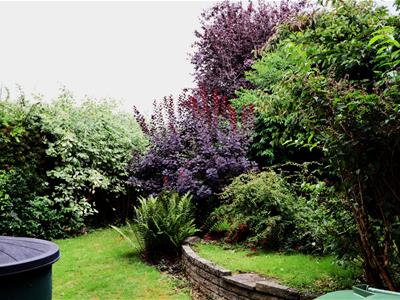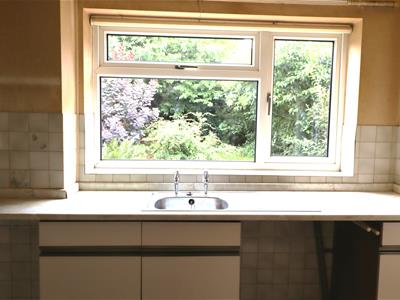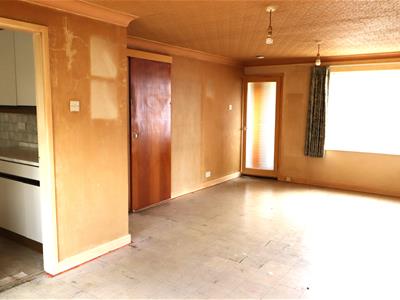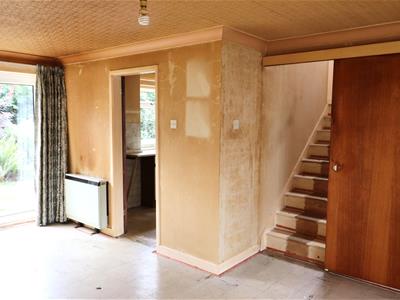Cornwall Close, Warwick
Price Guide £350,000 Sold (STC)
3 Bedroom House
- Ideal family home, some updating and work required
- Close to hospital
- Quiet location close to centre of Warwick
- No upward chain
- Garage and driveway
- Good access to M40 & A46
An opportunity to acquire a three bedroom, detached home in quiet cul-de-sac, near to canal walks, within close proximity to Warwick Hospital and benefitting from easy access to major road networks.
Double glazed front door at the side of the property leads into the
ENTRANCE HALL
with door to cloakroom and further door to garage.
CLOAKROOM
with storage heater, wc, and wash hand basin.
LIVING ROOM
3.75m max x 6.76m max (12'3" max x 22'2" max)with 2 storage heaters, double glazed windows to both front and rear and door giving access to rear garden.
KITCHEN
2.79m max x 3.29m max (9'1" max x 10'9" max)with base and eye level wall cupboards, extractor fan, stainless steel sink with hot and cold water taps and half tiles to back and splashbacks, space for fridge, washing machine, and cooker. Double glazed window to rear with view to garden, door to small storage cupboard and back door leading to the rear garden.
Staircase leads from the Living Room to the First Floor Landing.
FIRST FLOOR LANDING
with smoke detector, airing cupboard and immersion heater, and access to loft space (not boarded).
BEDROOM ONE
3.9m x 3m (12'9" x 9'10")with storage heater, and double glazed window to the front.
BEDROOM TWO
3.2m x 3.2m (10'5" x 10'5")with storage heater, and double glazed window to the front.
BEDROOM THREE
2.8m x 3m (9'2" x 9'10")with storage heater, built-in wardrobe, and double glazed window to the rear.
BATHROOM
with double glazed window to the rear, over head electric shower, bath, wash hand basin and wc, shaver point, electric wall heater and half height tiling.
FRONT GARDEN
with driveway and space for parking.
REAR GARDEN
with raised lawn area, mature trees, shrubs, water collection tank, concrete patio area and side entrance leading to the front.
GARAGE
2.48m x 7.33m max (8'1" x 24'0" max)with up and over door.
GENERAL INFORMATION
The property is freehold.
There is mains electricity and water and the gas line to the house but disconnected.
Council Tax Band D.
Energy Efficiency and Environmental Impact
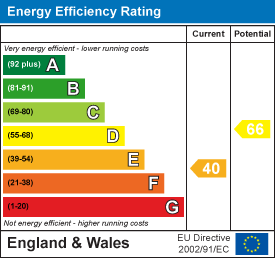
Although these particulars are thought to be materially correct their accuracy cannot be guaranteed and they do not form part of any contract.
Property data and search facilities supplied by www.vebra.com

