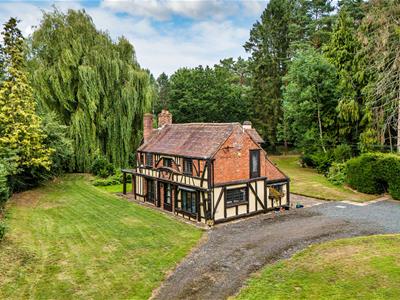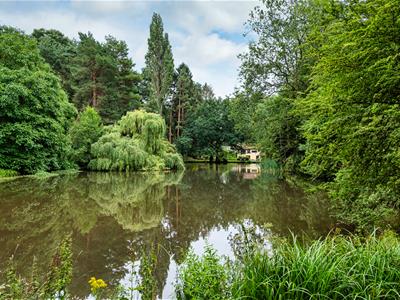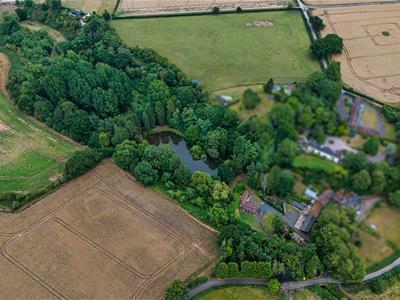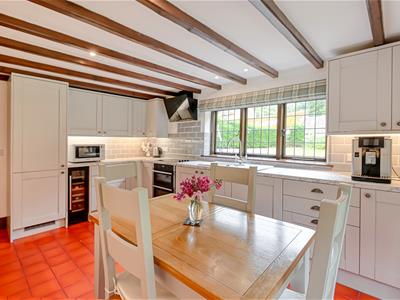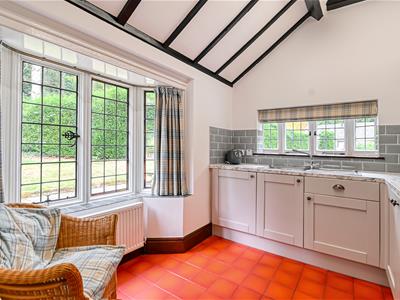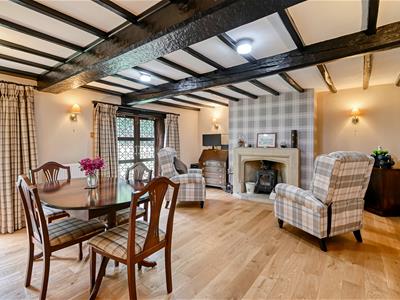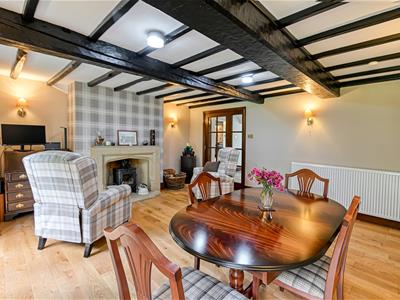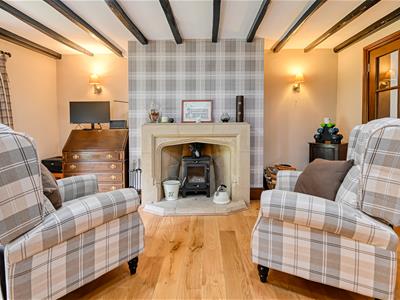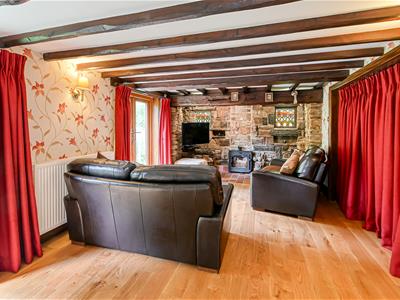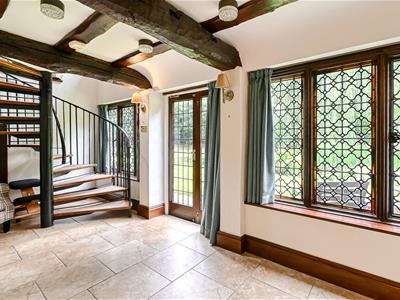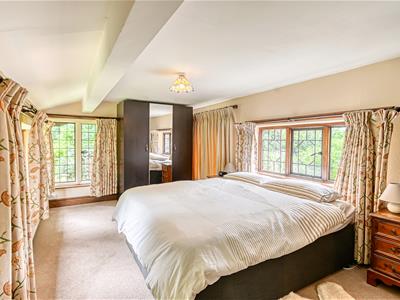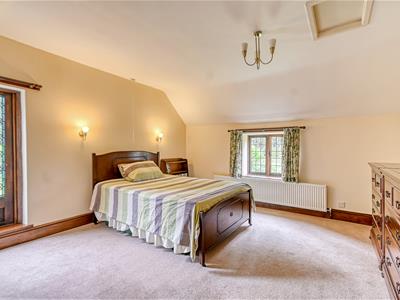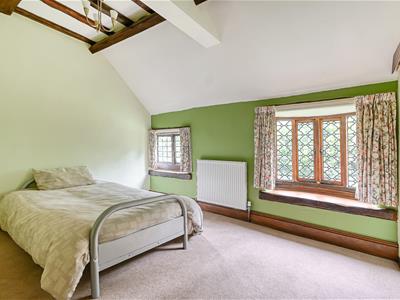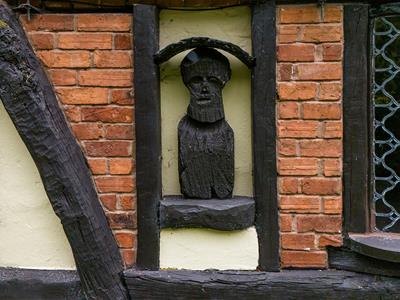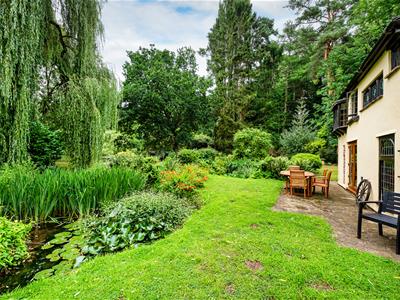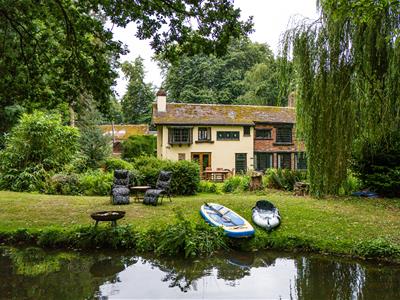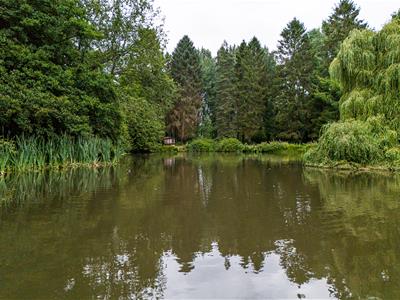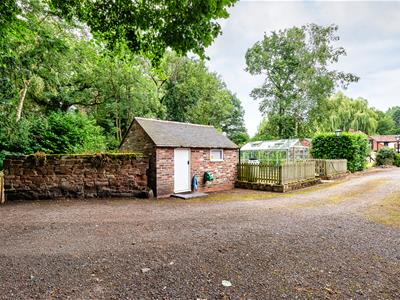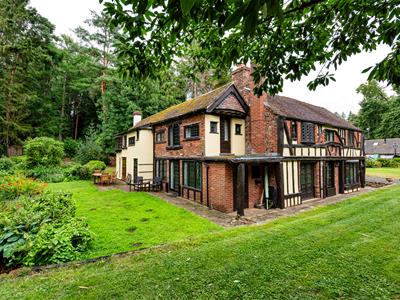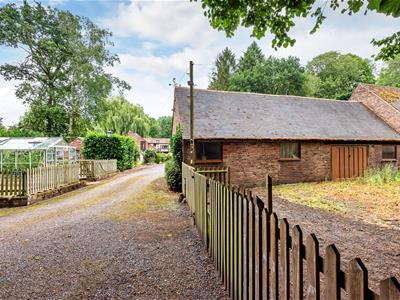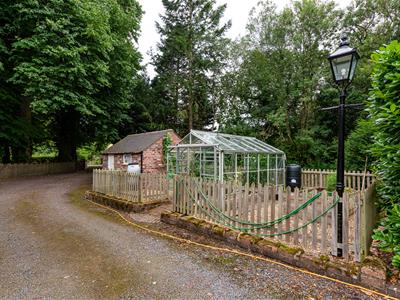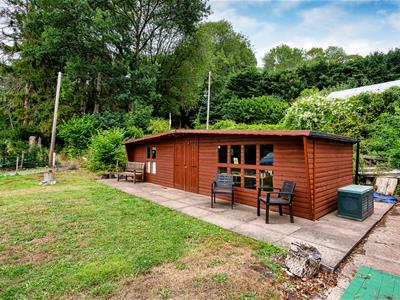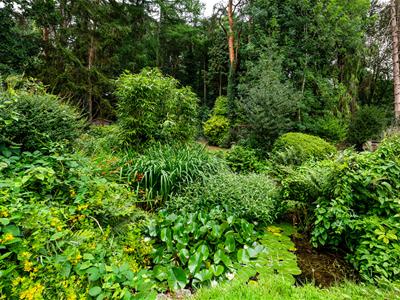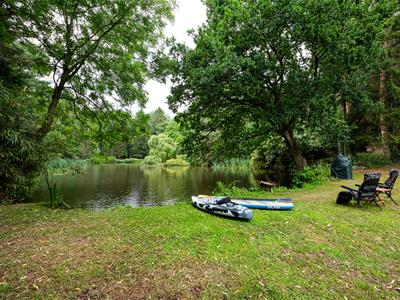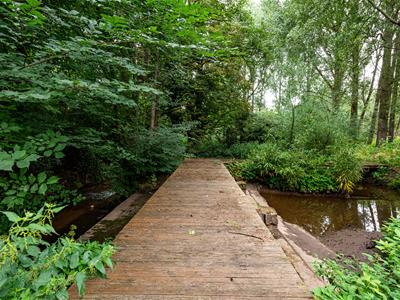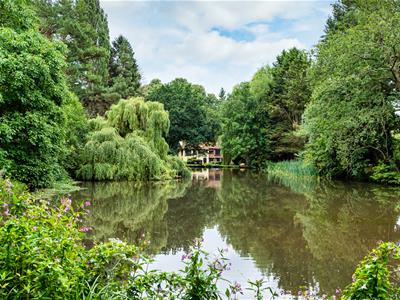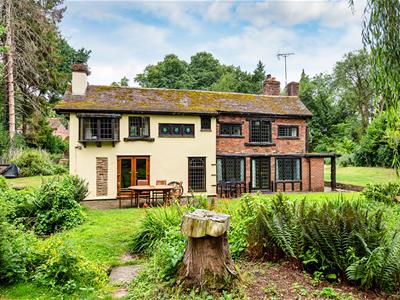
23 Whitburn Street
Bridgnorth
Shropshire
WV16 4QN
Evelith Mill Cottage, Evelith, Shifnal
Offers Around £750,000 Sold (STC)
3 Bedroom House - Detached
With a large pool - Nestled within the historic grounds of the former Evelith Mill, which dates back to the mid-19th century, Evelith Mill Cottage is a most characterful and charming detached residence. Set in around 7 acres of idyllic grounds which includes a 2/3rds of an acre pool, fed by a brook and woodland along the boundary. Included in the purchase are extensive outbuildings. Near the market town of Shifnal, the location offers a perfect balance of rural tranquillity and modern accessibility.
Shifnal - 2 miles, Albrighton - 6 miles, Telford - 7 miles, Bridgnorth - 10 miles, Wolverhampton - 13 miles, Shrewsbury - 20 miles, Birmingham - 30 miles.
(All distances are approximate).
LOCATION
Evelith is a small, peaceful hamlet located just two miles from the centre of Shifnal, a vibrant market town offering a wide range of amenities to include independent shops, pubs, restaurants. local sports clubs and medical facilities. Residents enjoy easy access to Telford, Wolverhampton, and the historic market town of Bridgnorth, all within convenient travelling distance. The M54 motorway offers excellent transport links to Shrewsbury, Birmingham, and the broader West Midlands.
Shifnal railway station provides regular train services, making commuting straightforward. The area also boasts a strong educational offering across both the state and independent sectors.
ACCOMMODATION
Approached from the lane, the property is accessed through a gated entrance that leads down a private driveway to a generous parking area. The grounds include open gardens, a large pond and a variety of outbuildings.
The front door opens into a spacious reception hall, which offers cloaks storage and access to the main living accommodation. The modern breakfast kitchen has been recently refitted with a stylish range of matching base and wall units, an inset sink, and integrated appliances including a full-height fridge, oven/grill, ceramic hob with extractor hood, dishwasher, and a wine cooler. Characterful leaded light windows frame pleasant views of the surrounding gardens and features quarry-tiled flooring. Adjoining the kitchen is a utility room, fitted with additional base cabinets, an inset sink unit, full-height freezer, and space/plumbing for a washing machine. This room enjoys a dual aspect and provides access to a cloaks cupboard and a secondary entrance door to the front of the property together with a guest cloakroom is fitted with a WC and wash basin.
There are three reception rooms, all offering picturesque views over the gardens and the pool beyond. These include a dining/sitting room, featuring a charming stone fireplace with a log burner and double doors that open directly onto the gardens. The garden room includes a decorative cast-iron spiral staircase leading to the first floor, double doors opening out to the garden, and an additional set of double doors connecting to the lounge which boasts an exposed stone feature fireplace with a log burner and French doors that provide access to the rear gardens.
A spiral staircase leads up from the garden room to the first-floor landing, which provides access to three generously sized double bedrooms, as well as the family bathroom. The bathroom is fitted with a suite that includes a WC, wash hand basin, and a bath with shower over.
OUTSIDE GROUNDS
A gated driveway from the lane leads to a generous parking area and beautifully lawned gardens that wrap around the cottage. Within the front grounds with a separate access, you'll find an impressive range of outbuildings, including a large timber cabin (preciously used as office space), coal and oil tank stores, a detached brick-built home brewery, as well as a garage, workshop, and garden store, all with power and lighting connected. There is also a separate area with a greenhouse and raised vegetable beds.
The garage features a log burner and a mezzanine level, offering flexible use and additional storage.
To the rear, the gardens extend to meet the Wesley Brook, where a large, wildlife-rich pool (approx. two thirds of an acre) provides a tranquil setting and the opportunity for water activities such as paddle boarding and kayaking. Surrounded by a variety of mature specimen trees, the grounds enjoy a high degree of privacy and walks though woodland and around the pool.
NB
Please note that a public footpath runs through the driveway and off to the right-hand side of the boundary. The Cottage has previously flooded, but following flood defence work, there has been no flooding since. The property is fully insured. 04/08/25.
SERVICES
We are advised that the property is on mains water and electricity. Oil fired central heating and private drainage via a water treatment plant. Verification should be obtained by your solicitor.
TENURE
We are advised by our client the property is FREEHOLD. Verification should be obtained by your Solicitors.
COUNCIL TAX
Shropshire Council.
Tax Band: F.
FIXTURES AND FITTINGS
By separate negotiation.
VIEWING ARRANGEMENTS
Viewing strictly by appointment only. Please contact our Bridgnorth Office.
DIRECTIONS
Leaving Bridgnorth on the A442 Bridgnorth Road towards Telford. When approaching Sutton Maddock, at the island take the 2nd exit onto the B4379 towards Brockton. Follow this road along and take a right turn signposted Kemberton, On entering the village, at the T junction turn left onto Mill Lane and continue through the village for approximately a mile where the entrance to Evelith Mill Cottage can be found on the left hand side
Energy Efficiency and Environmental Impact
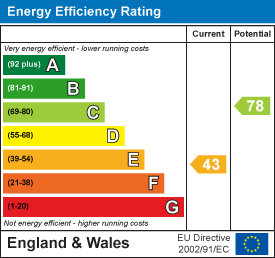
Although these particulars are thought to be materially correct their accuracy cannot be guaranteed and they do not form part of any contract.
Property data and search facilities supplied by www.vebra.com
