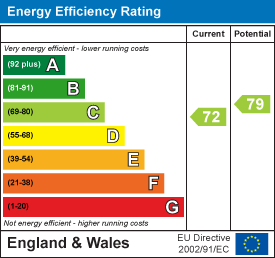
10 High Street
Shoreham-by-Sea
West Sussex
BN43 5DA
Downside Close, Shoreham-By-Sea
£565,000
3 Bedroom Bungalow - Detached
- ENTRANCE VESTIBULE + ENTRANCE HALL
- THREE DOUBLE BEDROOMS
- 16' DUAL ASPECT LOUNGE
- 19' CONSERVATORY ROOM
- 13' KITCHEN/BREAKFAST ROOM
- FULLY TILED BATHROOM
- SEPARATE CLOAKROOM
- 40' FRONT GARDEN + PRIVATE DRIVEWAY + 17' DETACHED GARAGE
- 50' SOUTH FACING REAR GARDEN
- NO UPWARD CHAIN
*** £565,000 ***
WARWICK BAKER ESTATE AGENTS ARE THRILLED TO PRESENT THIS EXCEPTIONAL OPPORTUNITY TO ACQUIRE A RARELY AVAILABLE DETACHED BUNGALOW IN THE HIGHLY DESIRABLE NORTH SHOREHAM AREA. IDEALLY SITUATED CLOSE TO BUCKINGHAM PARK AND JUST 1 MILE FROM THE MAINLINE RAILWAY STATION (WITH DIRECT CONNECTIONS TO LONDON VICTORIA IN ONLY 80 MINUTES), THIS PROPERTY TRULY COMBINES CONVENIENCE WITH CHARM.
Upon entering, you are greeted by a welcoming entrance vestibule leading to a spacious 'L' shaped hallway. The expansive dual aspect lounge provides a bright and airy atmosphere, flowing seamlessly into a stunning triple aspect conservatory room, perfect for soaking up the sun. The well-appointed kitchen/breakfast room is ideal for both everyday living and entertaining.
This delightful bungalow boasts three generously sized bedrooms and a fully tiled bathroom, ensuring ample space for the whole family. The front garden features a private driveway alongside a 17' detached garage, while the enchanting south-facing rear garden offers a split-level design that adds character and a sense of privacy.
INTERNAL VIEWING IS ESSENTIAL AND HIGHLY RECOMMENDED BY THE VENDOR'S SOLE AGENT. DON’T MISS THIS UNIQUE OPPORTUNITY—WITH NO UPWARD CHAIN, THIS PROPERTY WON’T LAST LONG!
Part frosted double glazed front door leading to:
ENTRANCE VESTIBULE
1.22 x 1.03 (4'0" x 3'4")Double glazed window to the side having an easterly aspect.
Part frosted glazed door off entrance vestibule leading to:
ENTRANCE HALL
4.00 x 2.74 (13'1" x 8'11")Being ' L ' shaped, single panel radiator, door giving access to airing cupboard with single panel radiator and slatted shelving over, door giving access to storage cupboard with hanging and shelving space, access to loft storage space.
Part frosted glazed door off entrance hall to:
LOUNGE
5.00 x 3.52 (16'4" x 11'6")Having a dual aspect, double glazed windows to the rear having a favoured southerly aspect, double glazed windows to the side having a westerly aspect, feature wall mounted gas fire, double panelled radiator.
Double glazed door off lounge to:
CONSERVATORY ROOM
5.91 x 3.97 (19'4" x 13'0")Having a triple aspect, double glazed windows to the side having a westerly aspect, double glazed windows to the rear having a favoured southerly aspect, double glazed widows to the side having an easterly aspect, two double panelled radiators, lofted UPVC roof space with electric fan.
Part frosted glazed door off entrance hall to:
KITCHEN/BREAKFAST ROOM
4.21 x 2.98 (13'9" x 9'9")Being fully tiled, comprising 1 1/4 bowl UPVC sink unit with mixer tap inset into granite effect worktop, drawer and storage cupboards under, space and plumbing for washing machine to the side, built in ' NEFF ' electric oven to the side with built in electric grill over, storage cupboards under and over, adjacent matching worktop with inset ' HOTPOINT ' gas four ring hob, drawer and cupboard under, space and plumbing for slimline dishwasher to the side, complimented by matching wall units over, built in extractor hood to the side, display shelving to the side, three seater breakfast island with matching worktop, drawer and storage cupboards under, single panel radiator, further adjacent matching worktop with drawers and cupboards under, space for tumble dryer to the side, complimented by matching wall units over, ' VAILLANT ' wall mounted gas fired combination boiler to the side, space for tall fridge/freezer to the side, door giving access to storage cupboard housing electric trip switches and electric meter, shelving over, tiled flooring, double glazed windows to the side having a westerly aspect, double glazed windows to the front, part frosted double glazed door giving access to the driveway.
Door off entrance hall to:
BEDROOM 1
4.34 x 3.04 (14'2" x 9'11")Double glazed windows to the rear having a favoured southerly aspect, double panelled radiator, step in fully tiled shower cubicle with built in shower with separate shower attachment, sliding UPVC shower door.
Door off entrance hall to:
BEDROOM 2
3.52 x 3.05 (11'6" x 10'0")Double glazed windows to the front, double panelled radiator.
Door off entrance hall to:
BEDROOM 3
3.36 x 2.47 (11'0" x 8'1")Double glazed windows to the rear having a favoured southerly aspect, double panelled radiator, door giving access to storage cupboard with shelving.
Door off entrance hall to:
BATHROOM
Being fully tiled, comprising panelled bath with antique style mixer tap with separate shower attachment, twin handgrips, single handgrip, vanity unit with sink unit with hot and cold taps, double panelled radiator, high level electric heater, tiled flooring, frosted double glazed windows.
Door off entrance hall to:
SEPARATE CLOAKROOM
Being fully tiled, comprising low level wc, single panelled radiator, tiled flooring, frosted double glazed windows.
Twin double glazed French doors off conservatory room to:
REAR GARDEN
15.50 x 13.50 (50'10" x 44'3")Being tiered, patio slab area partly enclosed by privacy fencing, three steps down to patio slab area, five steps down to lawned area, all enclosed by high hedging and fencing. Timber built summerhouse 3.61 x 2.37 ( 11'10" x 7'9" ), having a triple aspect with with glazed windows and twin partly glazed doors, exposed timber floor with sloping ceiling.
FRONT GARDEN
12.30 x 12.70 (40'4" x 41'7")With tiered lawned area, rockery and patio slab area, low hedging, part tarmac driveway leading to patio slab driveway leading to:
GARAGE
5.40 x 2.55 (17'8" x 8'4")With up and over door, part frosted double glazed door giving access to the rear garden
Energy Efficiency and Environmental Impact

Although these particulars are thought to be materially correct their accuracy cannot be guaranteed and they do not form part of any contract.
Property data and search facilities supplied by www.vebra.com























