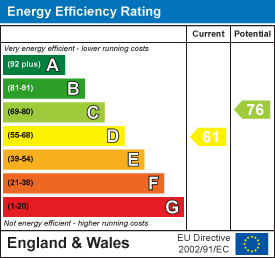
Aspire Estate Agents (Aspire Agency LLP T/A)
Tel: 01268 777400
Fax: 01268 773107
227 High Road
Benfleet
Essex
SS7 5HZ
Abbots Court, Basildon
Guide price £250,000
2 Bedroom Maisonette - Lower
- Private Rear Garden – perfect for relaxing, entertaining, or gardening.
- Parking for 2–3 Vehicles plus additional visitors parking within the cul-de-sac.
- Ground Floor Flat - Offered with No Onward Chain – an ideal first-time purchase or downsizing opportunity.
- Beautifully Presented Ground-Floor Home in the sought-after Noak Bridge area.
- Own Private Access – no shared entrance, offering added privacy and independence.
- Spacious 15'3" x 12'11" lounge/diner with dual aspect windows for excellent natural light.
- Quiet Cul-de-sac Location – peaceful setting yet close to everyday amenities.
- Excellent transport links with easy access to Billericay & Basildon stations and the A127.
- Close to well-regarded local schools, Pipps Hill Retail Park, and Basildon Sporting Village.
- Offered with No Onward Chain – an ideal first-time purchase or downsizing opportunity.
Aspire Estate Agents Basildon are delighted to present this beautifully presented two-bedroom ground-floor maisonette, situated in the sought-after area of Noak Bridge. Lovingly maintained by the current owner, this home benefits from a private rear garden, allocated off-street parking, and additional visitors parking, all set within a peaceful cul-de-sac. Offered with no onward chain, it presents a fantastic opportunity for first-time buyers or those looking to downsize without compromising on outdoor space or location. Guide Price: £250,000 - £275,000
The property is accessed via a secure entrance porch, leading into a bright and welcoming lounge/diner measuring 15'3" x 12'11" (4.65m x 3.94m). Dual aspect windows flood the room with natural light, creating a warm and inviting space ideal for both relaxing and entertaining. The lounge/diner flows seamlessly into the kitchen area, which offers a generous range of worktop and storage space, making it both practical and functional for everyday living.
Externally, this home boasts its own private garden, perfect for outdoor dining, relaxing, or gardening. The property also includes an allocated parking space, as well as convenient visitors parking within the cul-de-sac.
Located in the highly desirable Noak Bridge area, this property enjoys a quiet yet well-connected setting. Pipps Hill Retail Park, Barleylands Farm Park & Village, and Basildon Sporting Village are all within close reach. Commuters will benefit from easy access to both Billericay and Basildon mainline train stations, offering fast rail links into London, as well as convenient road access to the A127. The home is also within easy reach.
Property Information
Tenure: Leasehold – Approx. 95 years remaining
Service & Maintenance Charges: £1,680 per annum (inclusive of ground rent)
Council Tax Band: B – Approx. £1,670.13 per annum
Accommodation
Two Bedroom Maisonette
Secure Entrance Porch
Lounge/Diner: 4.65m x 3.94m (15'3" x 12'11")
Kitchen Area: 2.57m x 2.36m (8'5" x 7'9")
Inner Hallway
Master Bedroom: 3.48m x 2.95m (11'5" x 9'8")
Bedroom Two: 2.95m x 2.06m (9'8" x 6'9")
Bathroom: 2.11m x 2.11m (6'11" x 6'11")
Outside
Private Garden
Allocated Parking
Visitors Parking
Energy Efficiency and Environmental Impact

Although these particulars are thought to be materially correct their accuracy cannot be guaranteed and they do not form part of any contract.
Property data and search facilities supplied by www.vebra.com










