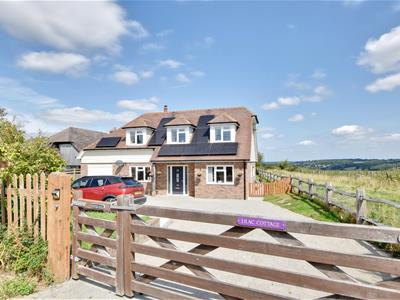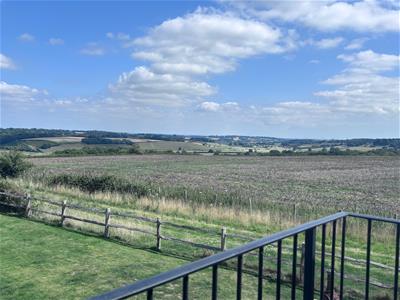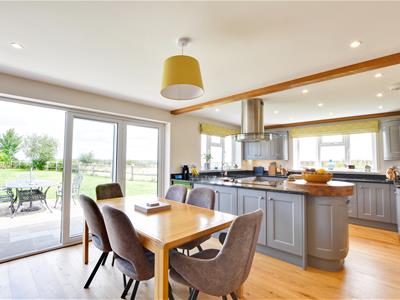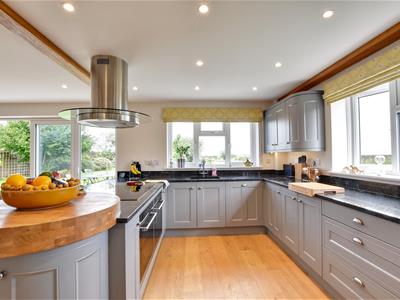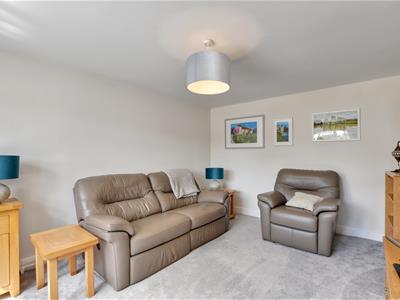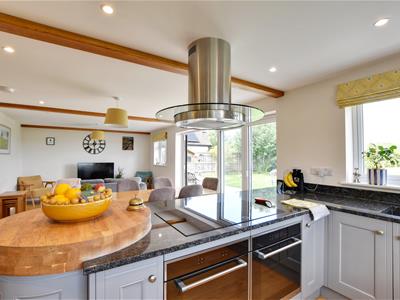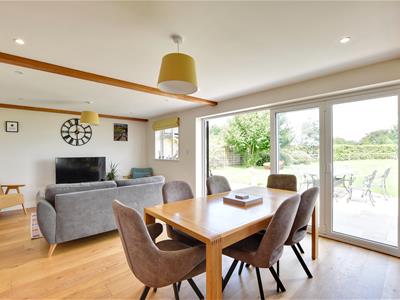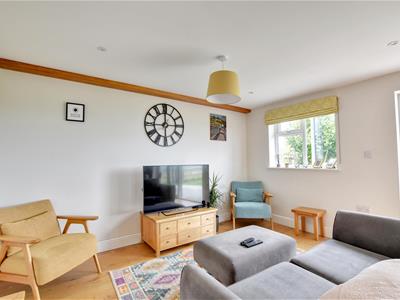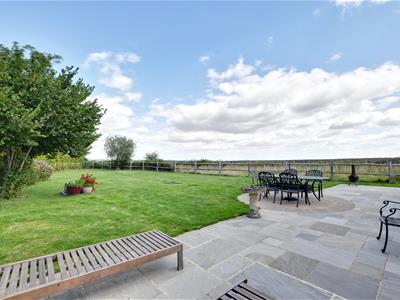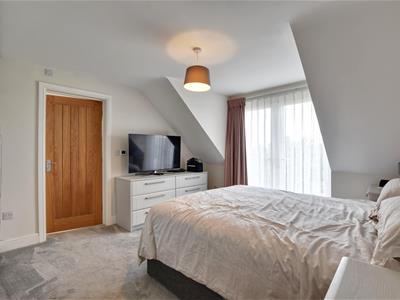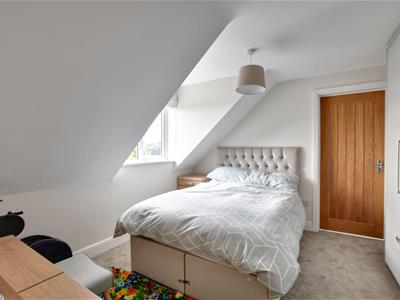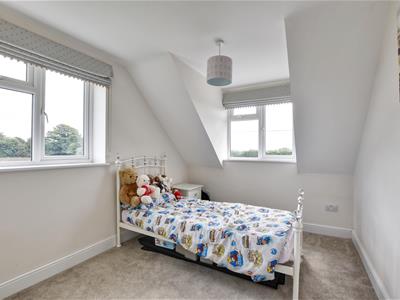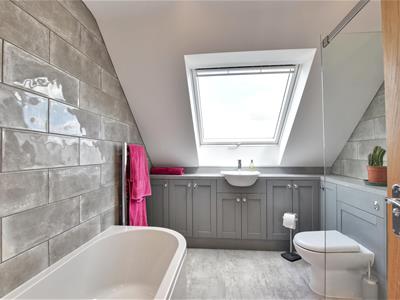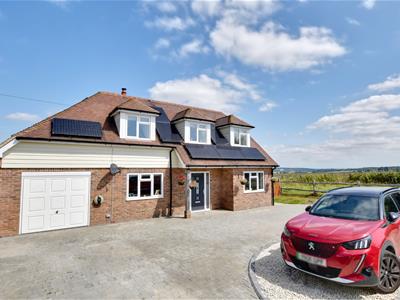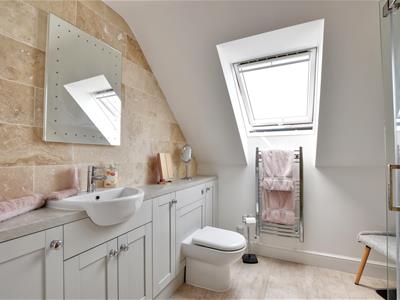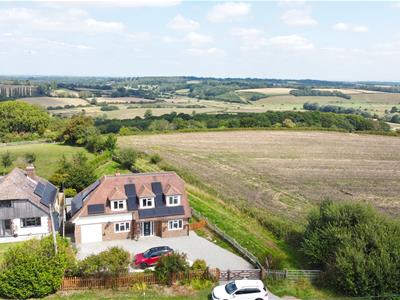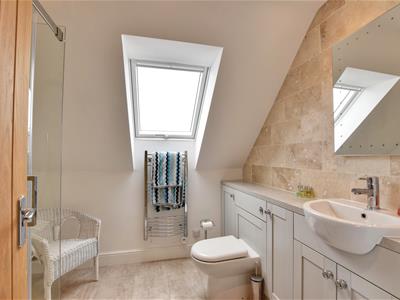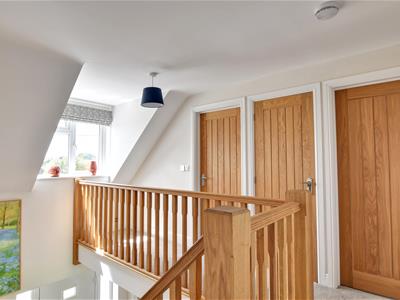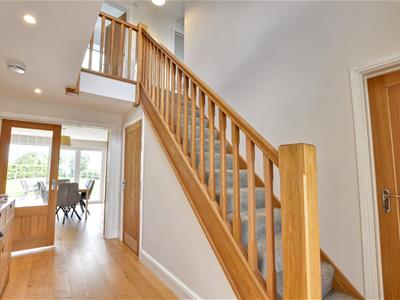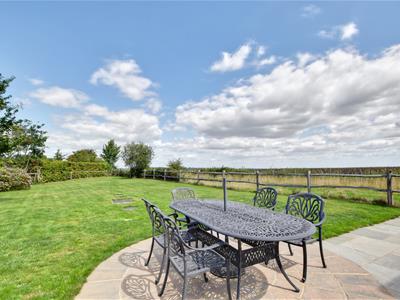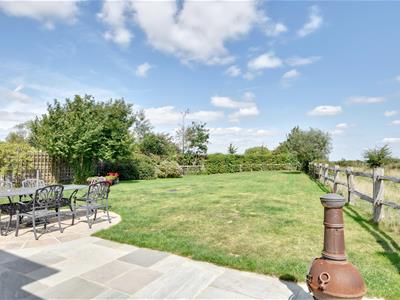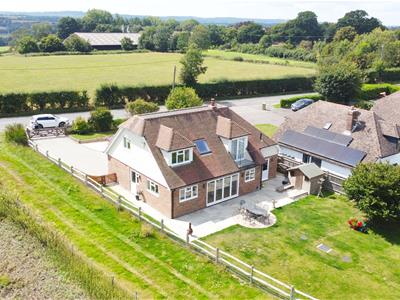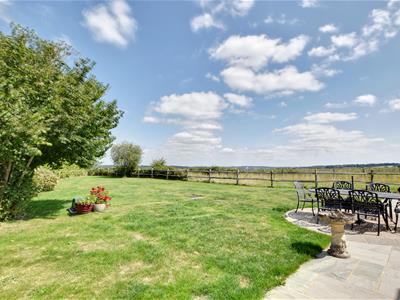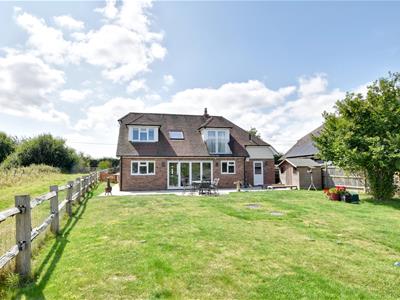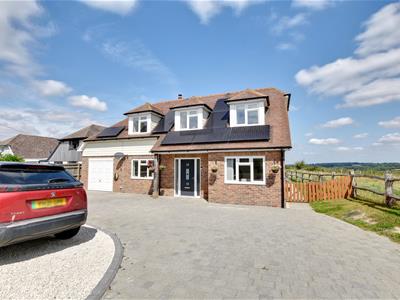
The Estate Office
20 Cinque Ports Street
Rye
East Sussex
TN31 7AD
Udimore Road, Udimore, Rye
£695,950
4 Bedroom House - Detached
- Superb Detached Country Home
- Stunning Views Across Tillingham Valley & Beyond
- Four Bedrooms, Two with En-Suites & Family Bathroom
- Large Open Plan Living/Dining/Kitchen Area
- Large Rear Garden
- Integral Garage & Ample Off Road Parking
- Chain Free
- COUNCIL TAX BAND - D
- EPC - C
Rush Witt & Wilson are pleased to offer a superb detached country home in an elevated position enjoying far reaching views over the Tillingham Valley and beyond. The spacious, versatile and well presented accommodation is arranged over two floors, the main bedroom is at the rear with a balcony enabling full advantage of the views, there is an en-suite shower room, the guest bedroom also benefits from an en-suite shower room, there are two further double bedrooms and a family bathroom. On the ground floor a study/bedroom, living room, cloakroom/wc and a particular feature is the open plan living space with clearly divisible living, dining and kitchen areas and an adjoining utility room. Further benefits include a large integral garage, good parking provision to the front, double glazing, air source heating, solar panels and under floor heating throughout with individual thermostats in each room which can be altered manually or via an app. The rear garden has been designed for ease of maintenance with a generous paved terrace abutting the rear of the property ideal for alfresco dining, this leads to an area of level lawn. The property is being offered CHAIN FREE.
For further information and to arrange a viewing, please contact our Rye office 01797 224000.
Locality
Lilac Cottage is located in a semi-rural setting in the village of Udimore only a short drive from the ancient town of Rye.
Rye offers a range of daily amenities including a supermarket, many specialist and general retail stores, as well as a fine selection of public houses and restaurants. There is primary and secondary schooling in Rye as well as a sports centre offering a range of well-being activities. A railway station offers regular services to Brighton and to Ashford where there are, high speed, connections to London.
The Abbey town of Battle is also near by, as is the historic coastal town of Hastings and Tenterden each offering extensive facilities.
Situated in an area of outstanding natural beauty the property is surrounded by undulating countryside containing many places of general and historic interest as well as rural walks.
Reception Area
Stairs rising to the first floor, doors off to the following:
Cloakroom
1.71 x 0.98 (5'7" x 3'2")Wash basin and wc.
Living Room
4.38 x 3.38 (14'4" x 11'1")Window to the front.
Study / Bedroom
2.78 x 2.64 (9'1" x 8'7")Window to front.
Open plan Living/Dining Area
Folding doors to the rear opening onto the terrace and garden, window to the rear.
Kitchen Area
Extensively fitted with a range of traditional style cupboard and drawer base units with integral dishwasher, integral fridge, wine chiller and two ovens, complimenting granite worksurface with inset hob and extractor canopy above, inset sink, feature round wood block, matching wall mounted cabinets, window to the rear and side with views across the countryside, connecting door through to:
Utility Room
2.44m x 2.41m (8'0 x 7'11)Units to match the kitchen, worktop surface with inset sink, integral washing machine, integral tumble dryer, door and window to the side.
First Floor
Landing
Window to the front, shelved linen cupboard, doors off to the following:
Master Bedroom
3.86m x 3.66m (12'8 x 12'0)Range of built in wardrobes, chest of drawers and two bedside cabinets, balcony to the rear with far reaching views.
En-Suite Shower Room
2.41m x 2.29m (7'11 x 7'6)Back to wall unit with wash hand basin and low level wc, shower, heated towel rail, sky light to the side.
Guest Bedroom
3.40m x 3.38m (11'2 x 11'1)Window to the front, a range of built in wardrobes.
En-Suite Shower Room
2.44m x 2.29m (8'0 x 7'6)Back to wall unit with semi recessed wash hand basin, low level wc, walk in shower, heated towel rail, skylight to the side.
Bedroom
3.38m x 2.59m (11'1 x 8'6)Double aspect with windows to the front and side, built in wardrobe.
Bedroom
3.30m x 2.64m (10'10 x 8'8)Window to the rear.
Family Bathroom
2.72m x 2.41m (8'11 x 7'11)Shower cubicle, bath with mixer tap and shower attachment, back to wall unit with semi recessed wash hand basin, low level wc, skylight to the rear.
Outside
Front Garden
Block paved driveway providing ample off road parking, further area of gravel, access to large integral garage, side access to:
Rear Garden
Of a good size and is designed for ease of maintenance incorporating a large paved patio area abutting the rear of the property and is accessed from the open plan living space. An area of level lawn with a variety of shrubs, views are enjoyed to the side and rear over farmland.
Integral Garage
7.65m x 2.95m (25'1 x 9'8)Up and over door, personal door to the rear, power and light connected.
Agents Note
None of the services or appliances mentioned in these sale particulars have been tested.
It should also be noted that measurements quoted are given for guidance only and are approximate and should not be relied upon for any other purpose.
Council Tax Band – D
A property may be subject to restrictive covenants and a copy of the title documents are available for inspection.
If you are seeking a property for a particular use or are intending to make changes please check / take appropriate legal advice before proceeding.
Energy Efficiency and Environmental Impact

Although these particulars are thought to be materially correct their accuracy cannot be guaranteed and they do not form part of any contract.
Property data and search facilities supplied by www.vebra.com
