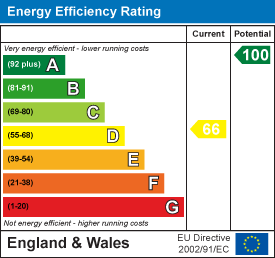
4 Wellgate
Clitheroe
Lancashire
BB7 2DP
Ribblesdale View, Chatburn
£165,000 Sold (STC)
2 Bedroom House - Mid Terrace
- Tenure Freehold
- Council Tax Band B
- EPC Rating D
- On Street Parking
- Ideal Home For A Small Family Or Couple
- Viewing Essential
- Fitted Kitchen And Three Piece Bathroom Suite
- Enclosed Rear Yard With Outbuilding
- Enviable Views From The Rear
- Easy Access To Major Network Links
SPACIOUS TWO BEDROOM MID TERRACE PROPERTY SOLD WITH NO CHAIN DELAY
Located in the charming village of Chatburn, Ribblesdale View presents a delightful opportunity to acquire a mid-terrace house that perfectly balances modern living with classic character. Built in 1920, this property boasts a generous 969 square feet of well-designed space, making it an ideal home for small families or couples seeking a comfortable retreat.
Upon entering, you are welcomed by two spacious reception rooms that offer versatility for both relaxation and entertaining. These inviting lounges are perfect for family gatherings or quiet evenings in. The modern kitchen is a standout feature, equipped with contemporary fittings that cater to all your culinary needs, ensuring that meal preparation is both enjoyable and efficient.
The property comprises two well-proportioned bedrooms, providing ample space for rest and privacy. The family bathroom is conveniently located, featuring modern amenities that enhance daily living.
Outside, the property benefits from both a front and rear yard, offering outdoor space for gardening or simply enjoying the fresh air. An outhouse adds further practicality, providing additional storage or potential for a workshop.
Ribblesdale View is not only a lovely home but also a gateway to the picturesque surroundings of Chatburn, with its friendly community and local amenities. This property is a wonderful blend of comfort, style, and convenience, making it a must-see for anyone looking to settle in this delightful area.
This property has been virtually staged to help you envision your dream home!
Ground Floor
Entrance
Composite frosted door to vestibule.
Vestibule
0.99m x 0.97m (3'3 x 3'2)Coving, wood effect flooring and open doorway to reception room one.
Reception Room One
3.35m x 3.12m (11' x 10'3)UPVC double glazed window, central heating radiator, coving, open doorway to stairs to first floor, open doorway to reception room two.
Reception Room Two
3.99m x 3.91m (13'1 x 12'10)Under stairs storage, UPVC double glazed window, log burning stove with stone hearth and surround, central heating radiator and opn doorway to kitchen.
Kitchen
2.29m x 1.93m (7'6 x 6'4)UPVC double glazed window, hand made wall and base units, granite work top, and upstands. inset sink with draining ridges and mixer tap, integrated dishwasher and fridge freezer, oven with four ring hob, splash back and extractor hood, spotlights, wood effect flooring and UPVC frosted door to rear.
First Floor
Landing
4.06m x 1.68m (13'4 x 5'6)Loft access, central heating radiator, doors to two bedrooms and bathroom.
Bedroom One
3.53m x 3.30m (11'7 x 10'10)UPVC double glazed window, central heating radiator and storage.
Bedroom Two
3.76m x 2.67m (12'4 x 8'9)UPVC double glazed window, central heating radiator and storage.
Bathroom
2.41m x 1.88m (7'11 x 6'2)UPVC double glazed frosted window, central heating towel rail, dual flush WC, P shaped panel bath with mixer tap and rinse head, pedestal wash basin with mixer tap, tiled elevation, tiled floor and spotlights.
External
Rear
Enclosed yard with outbuilding.
Outbuilding
2.72m x 1.73m (8'11 x 5'8)Power and access to Baxi boiler.
Front
Paving and stone chipped garden.
Energy Efficiency and Environmental Impact

Although these particulars are thought to be materially correct their accuracy cannot be guaranteed and they do not form part of any contract.
Property data and search facilities supplied by www.vebra.com























