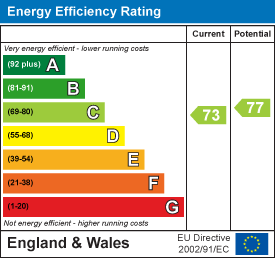
Clarknewman
Equity House, 4-6 Market Street
Harlow
Essex
CM17 0AH
Spruce Hill, Harlow, CM18
Asking Price £365,000 Sold (STC)
4 Bedroom House - Terraced
- Four Bedrooms
- Mid-Terraced House
- Well Presented
- Ground Floor WC
- Council Tax Band: D
- EPC Rating: C
A WELL PRESENTED FOUR BEDROOM MID TERRACE HOUSE. The ground floor comprises of a front porch, WC, entrance hall with an abundance of storage, a bright and airy living room with open plan modern fitted kitchen. Upstairs benefits from two double bedrooms, two single bedrooms and a fully tiled family bathroom suite. The South-facing rear garden benefits from both patio and lawn with easy to maintain flowerbeds. Online virtual tour available.
Front
Set back from the road. Lawn to front with concrete path. UPVC double glazed window and door to porch.
Porch
2.39m x 0.97m (7'10" x 3'2")UPVC double glazed frosted window and door to front. Two storage cupboards. Recessed spotlights in ceiling. Internal obscured window to WC, internal door to hallway.
Hallway
1.02m x 3.23m (3'4" x 10'7")Stairs to first floor. Internal doors to porch, WC and kitchen. Three storage cupboards.
WC
1.75m x 1.45m (5'9" x 4'9")White WC and vanity sink. Tiled walls with chrome heated towel rail. Internal door to hallway. Obscured window to porch.
Kitchen
3.53m x 3.20m (11'7" x 10'6")UPVC double glazed window and door to garden. White gloss kitchen with stainless steel handles and laminate worktops. Space/plumbing for washing machine, dishwasher, tumble dryer and freestanding oven. Stainless steel cooker hood over oven. Gas boiler situated within kitchen units. Open plan to living room. Recessed spotlights in ceiling. Internal door to hallway.
Living Room
3.99m x 6.55m (13'1" x 21'6")UPVC double glazed window to front, UPVC double glazed bi-folding doors to garden. Two radiators to walls. Ample space for living and dining area. Open plan to kitchen.
Landing
0.91m x 2.72m (3'0" x 8'11")Stairs to ground floor. Loft hatch above (partially boarded with lighting). Internal doors to bedrooms and family bathroom.
Bedroom One
2.46m x 3.53m (8'1" x 11'7")UPVC double glazed window to rear aspect, radiator to wall. Built-in wardrobe/storage. Internal door to landing.
Bedroom Two
3.45m x 2.34m (11'4" x 7'8)UPVC double glazed window to front aspect, radiator to wall. Built-in wardrobe/storage. Internal door to landing.
Bedroom Three
2.21m x 3.25m (7'3" x 10'8")UPVC double glazed window to rear aspect, radiator to wall. Internal door to landing.
Bedroom Four
2.18m x 2.31m (7'2" x 7'7")UPVC double glazed window to rear aspect, radiator to wall. Internal door to landing.
Bathroom
3.33m x 1.42m (10'11" x 4'8")UPVC double glazed window to front aspect, chrome heated towel rail to wall. Fully tiled bathroom suite with white WC, vanity sink and whirlpool bath with glass screen and thermostatic shower over bath. Extractor fan and recessed spotlights in ceiling. Internal door to landing.
Garden
South-facing rear garden with large patio, lawn and raised flowerbeds. To the rear there are two sheds, fish pond and access via timber gate. Exterior tap and powerpoints available.
Local Area
The property is set back from the road within a pleasant walk-through. Spruce Hill is located off Commonside Road in the South of Harlow with easy access to A414/M11. There is also easy access into Thornwood/Epping via Rye Hill Road. Surrounding Spruce Hill there is a good choice of schooling and many local amenities.
Agents Notes
The vendors currently rent a garage and parking space from Harlow council at a cost of £70.80 per month for garage and £16.34 per month for designated parking space.
Energy Efficiency and Environmental Impact

Although these particulars are thought to be materially correct their accuracy cannot be guaranteed and they do not form part of any contract.
Property data and search facilities supplied by www.vebra.com


















