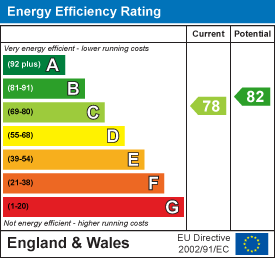
15 Cornfield Road
Eastbourne
East Sussex
BN21 4QD
Grand Parade, Eastbourne
£350,000
2 Bedroom Flat - Purpose Built
- Spacious Seafront Apartment
- 2 Bedrooms
- Sitting/Dining Room
- Large Balcony/Terrace With Stunning Views Towards The Sea
- Fitted Kitchen/Breakfast Room
- En-Suite Bathroom/WC
- Shower Room/WC
- Double Glazing & Gas Central Heating
- Parquet Flooring Throughout (Under Carpet)
- CHAIN FREE
Unrivalled views out to sea and towards Beachy Head and Hastings can be enjoyed from the fifth floor of this purpose apartment with arguably the best seafront views in Eastbourne. Having two generous double bedrooms where the master has an en suite bathroom/wc and the second bedroom boasts a foldaway bed. There is a fitted kitchen/breakfast room with some integrated appliances and Corian worktops and the ‘L’ shaped sitting/dining room offers comfortable living and opens up onto the large terrace/balcony which is the outstanding feature. Being sold CHAIN FREE, an excellent opportunity exists to create a stylish and modern apartment with a programme of refurbishment and redecoration. The newly opened Victoria Place shopping parade, Victorian Pier and immaculate seafront can all be enjoyed within close walking distance, whilst the Beacon shopping centre and mainline railway station with direct trains to London are also close by.
Entrance
Communal entrance with security entry phone system. Stairs and lift to fifth floor private entrance door to -
Entrance Hallway
Coats and storage cupboards.
Sitting/Dining Room
6.91m x 6.96m (22'8 x 22'10 )Sitting Room Area: Marble fireplace with surround & mantel above. Skirting heating. Carpet. Double glazed window to front aspect. Sliding double glazed doors to -
Large Balcony/Terrace
7.06m x 1.88m (23'2 x 6'2 )With far reaching costal and sea views. Tiled floor.
Dining Area
Skirting heating. Airing cupboard.
Fitted Kitchen/Breakfast Room
4.27m x 2.79m (14'0 x 9'2 )Range of units comprising bowl and a half single drainer sink unit with mixer tap. Corian worktop with drainer and extensive range of cupboards and drawers under. Inset four ring electric hob and electric oven under. Space for fridge/freezer. Plumbing and space for washing machine and dishwasher. Concealed gas boiler. Range of wall mounted units and extractor. Tiled floor. Double glazed window to front aspect.
Bedroom 1
4.01m x 3.45m (13'2 x 11'4 )Built-in wardrobe. Carpet. Skirting heating. Double glazed window to front aspect.
En-Suite Bathroom/WC
Suite comprising panelled bath with chrome mixer tap and shower attachment. Wash hand basin set in vanity unit. Low level WC. Bidet. Radiator. Tiled floor. Tiled walls.
Bedroom 2
3.68m x 3.43m (12'1 x 11'3 )Built-in wardrobe. Carpet. Fold away bed. Skirting heating. Double glazed window to front aspect.
Shower Room/WC
Suite comprising large shower cubicle with wall mounted shower. Wash hand basin with mixer tap set in vanity unit. Low level WC set in vanity unit. Tiled walls. Tiled floor. Radiator.
EPC = C
Council Tax Band = E
Energy Efficiency and Environmental Impact

Although these particulars are thought to be materially correct their accuracy cannot be guaranteed and they do not form part of any contract.
Property data and search facilities supplied by www.vebra.com





















