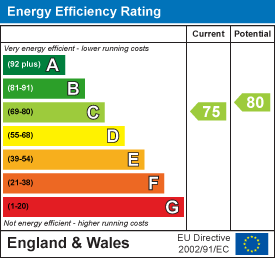
6a, High Street
Launceston
Cornwall
PL15 8ER
Penhole Drive, Launceston, PL15
Asking Price £175,000
3 Bedroom House - End Terrace
- End Of Terrace Home
- Three Bedrooms
- Utility Room
- In Need Of Modernisation
- No Onward Chain
- Rear Decking & Garden
Public Notice
Address: 11 Penhole Drive, Launceston. PL15 9FH
We are acting in the sale of the above property and have received an offer of £170,000.
Any interested parties must submit any higher offers in writing to the selling agent before an exchange of contracts takes place. EPC rating - C75
Wooden glazed door to
Hallway:
Stairs to First Floor. Telephone point. Radiator. Door to
Lounge:
4.25 x 3.41 (13'11" x 11'2")uPVC double glazed window to front. Radiator. Consumer unit. Door to
Kitchen/Breakfast Room:
3.08 x 3.06 (10'1" x 10'0")uPVC double glazed window and wooden glazed door to rear garden. Range of base units under roll edge work surfaces, 11/4 bowl stainless steel sink unit. Gas 4 ring hob with oven under and extractor over. Wall mounted cupboards. Tiled splashbacks. Space for fridge/freezer. Radiator. Opening into
Utility Area:
1.62 x 1.27 (5'3" x 4'1")uPVC double glazed window to rear. Logic gas combination boiler. Space and plumbing for washing machine. Radiator. Door to
WC:
Low level WC. Small pedestal wash hand basin. Radiator.
From the Hallway, stairs to
First Floor Landing:
Storage cupboard. Access to loft. Doors off
Bedroom Three:
2.31 x 1.98 (7'6" x 6'5")uPVC double glazed window to rear. Radiator.
Bedroom Two:
3.30 x 2.38 (10'9" x 7'9")uPVC double glazed window to rear. Radiator.
Bedroom One:
4.07 x 2.49 (13'4" x 8'2")uPVC double glazed window to front. Radiator.
Family Bathroom:
1.89 x 1.87 (6'2" x 6'1")Obscure uPVC double glazed window to front. Panelled bath. Pedestal wash hand basin. Low level WC. Shaver point. Radiator.
Outside:
To the rear, the garden is predominately decked with fencing enclosing the garden, steps down to the side garden.
Energy Efficiency and Environmental Impact

Although these particulars are thought to be materially correct their accuracy cannot be guaranteed and they do not form part of any contract.
Property data and search facilities supplied by www.vebra.com








