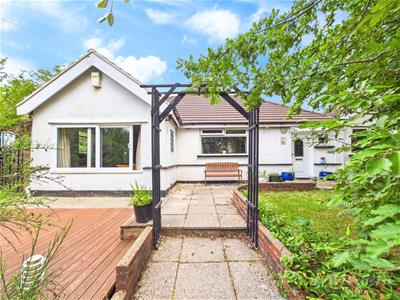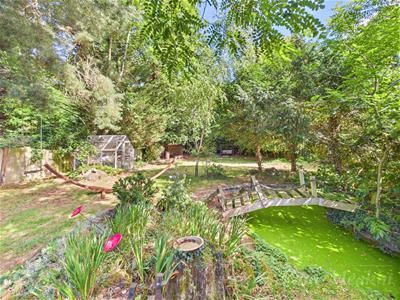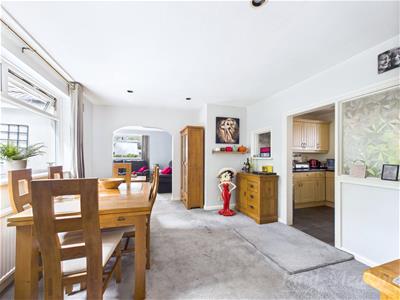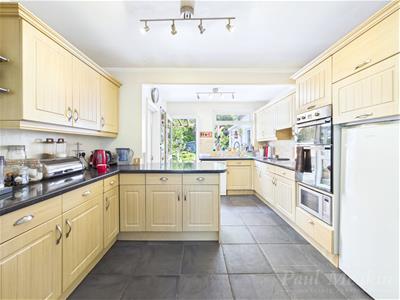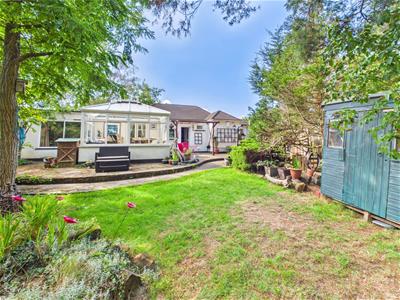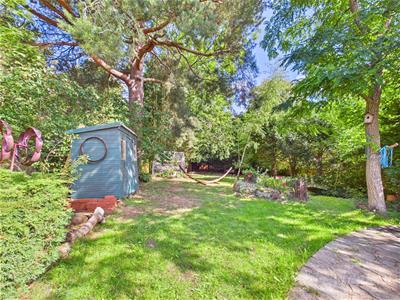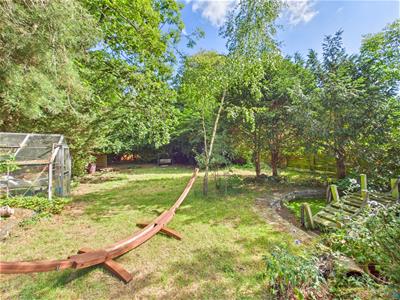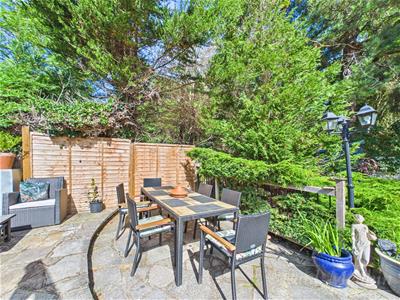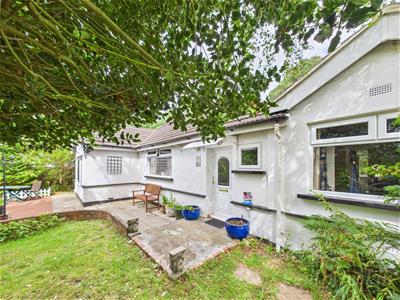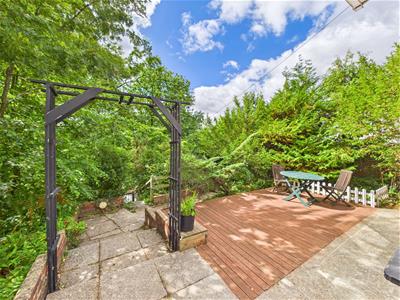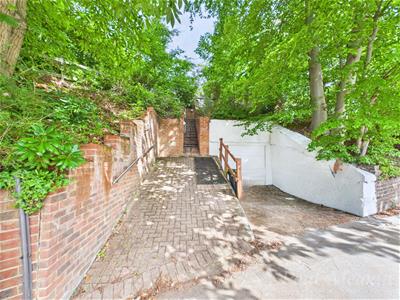
216 Addington Road
South Croydon
CR2 8LD
Ballards Way, South Croydon
£625,000
4 Bedroom Bungalow - Detached
- Three bedroom detached Bungalow
- Four reception rooms including bay-fronted lounge and dining room
- Kitchen/breakfast room plus separate utility room
- Two family bathrooms
- Conservatory overlooking the rear garden
- Generous rear garden with lawn, patio, pond, and outbuildings
- Detached garage and off-street parking
- Elevated, secluded position with tiered front garden
- Close to Royal Russell, Trinity and Shirley High School
- Excellent transport links including tram and mainline stations nearby
Spacious Detached Three Bedroom Bungalow in a Peaceful, Elevated Setting
Paul Meakin is delighted to present this exceptionally spacious and well-maintained three bedroom detached bungalow, set in an elevated and secluded position that offers outstanding privacy, potential for redevelopment, generous living space and beautifully landscaped gardens. Perfect for families, professionals, downsizers, or those seeking single-level living without compromise.
The property centres around a welcoming 23ft entrance hallway, leading to a range of bright and well-proportioned rooms, including a formal dining room, separate living room with bay window, and a kitchen/breakfast room. Additional features include a Study/office, storage room, conservatory, utility room, and two family bathrooms.
Further benefits include ample loft storage, gas central heating, double glazing, a detached garage, off-street parking, and a tiered front garden with mature planting and steps up to the main entrance.
To the rear, a beautifully maintained garden provides a peaceful retreat, complete with a patio, spacious lawn, mature trees and shrubs, outbuildings, and a garden pond. Also a small piece of rustic land to the far rear of garden.
Ideally located close to a number of highly regarded schools including Royal Russell, Trinity School of John Whitgift, and Shirley High School. Transport links are excellent, with East Croydon, South Croydon, Sanderstead, and Purley Oaks train stations within 1.5–2 miles, and Gravel Hill tram stop just 0.3 miles away, offering easy access to East Croydon, Wimbledon, and Lloyd Park. As well as bus links 466 and 130.
Nearby leisure options include Addington, Croham Hurst, and Selsdon Park Golf Clubs, along with a variety of open green spaces and a local shop.
A rare opportunity to secure a substantial bungalow in a peaceful yet well-connected setting. Early viewing is strongly advised.
Entrance Hall
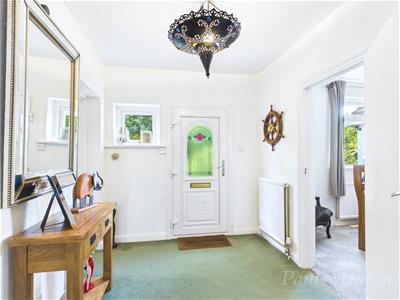 2.25 x 6.95 (7'4" x 22'9")
2.25 x 6.95 (7'4" x 22'9")
Kitchen
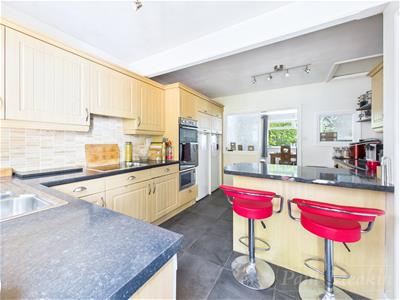 3.51 x 4.29 (11'6" x 14'0")
3.51 x 4.29 (11'6" x 14'0")
Utility Room
1.40 x 1.78 (4'7" x 5'10")
Living Room
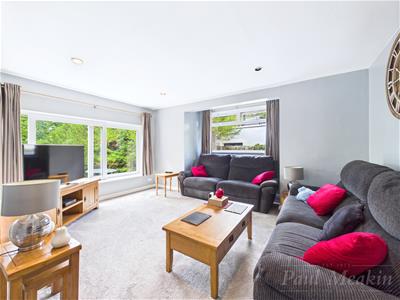 3.45 x 4.85 (11'3" x 15'10")
3.45 x 4.85 (11'3" x 15'10")
Dining Room
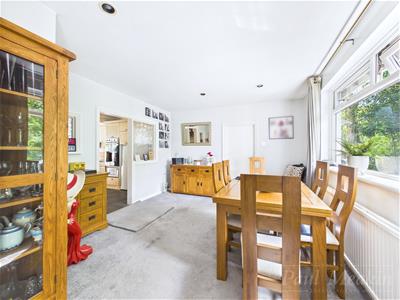 4.53 x 3.59 (14'10" x 11'9")
4.53 x 3.59 (14'10" x 11'9")
Bathroom
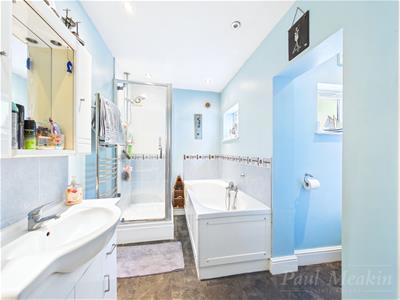 3.38 x 1.74 (11'1" x 5'8")
3.38 x 1.74 (11'1" x 5'8")
Conservatory
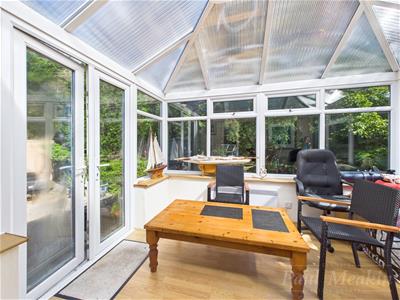 3.35 x 2.75 (10'11" x 9'0")
3.35 x 2.75 (10'11" x 9'0")
Bedroom One
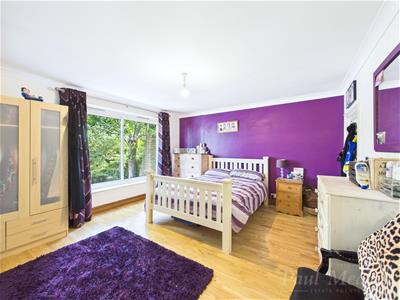 4.18 x 3.87 (13'8" x 12'8")
4.18 x 3.87 (13'8" x 12'8")
Storage Room
2.74m x 1.37m (9 x 4'6 )
Bedroom Two
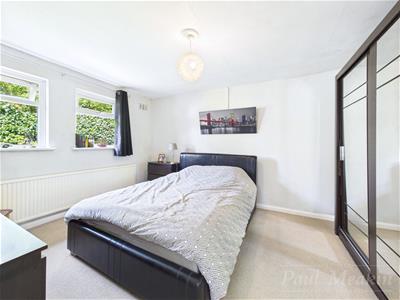 4.48 x 3.34 (14'8" x 10'11")
4.48 x 3.34 (14'8" x 10'11")
Bedroom Three
2.43 x 4.03 (7'11" x 13'2")
Study
2.46 x 2.93 (8'0" x 9'7")
Bathroom
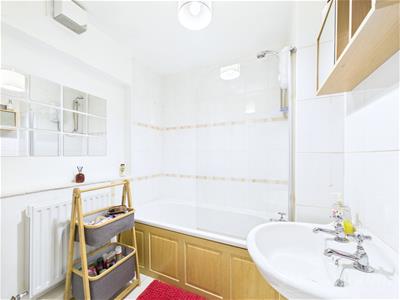 2.44 x 1.96 (8'0" x 6'5")
2.44 x 1.96 (8'0" x 6'5")
Garden
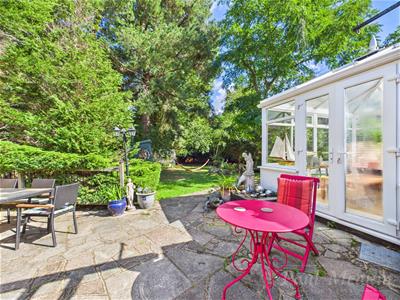
Garage
Energy Efficiency and Environmental Impact
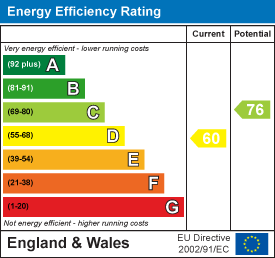
Although these particulars are thought to be materially correct their accuracy cannot be guaranteed and they do not form part of any contract.
Property data and search facilities supplied by www.vebra.com
