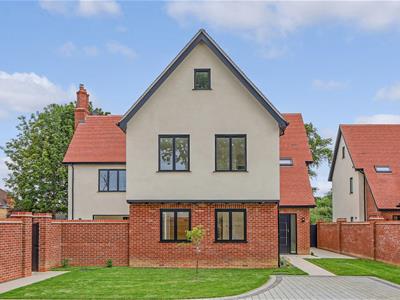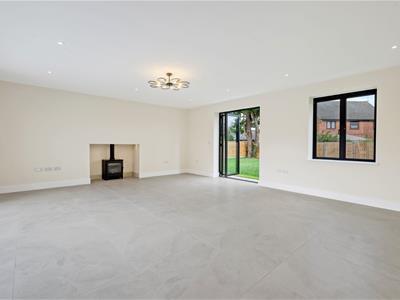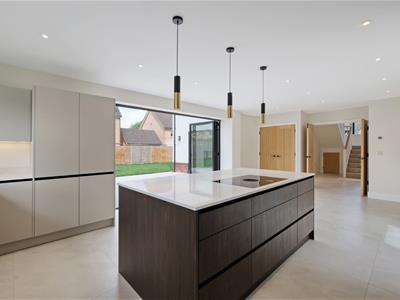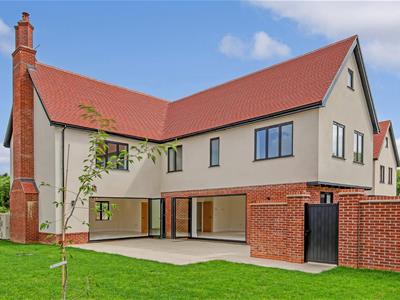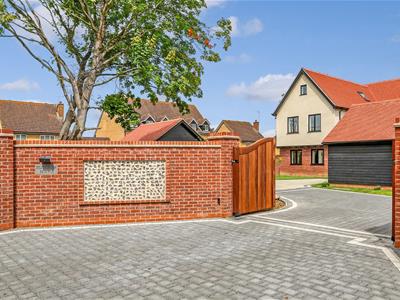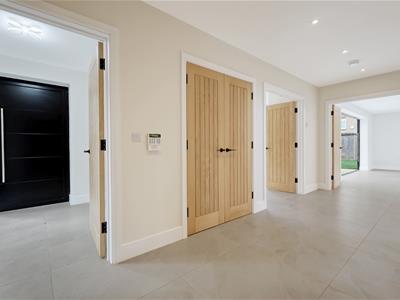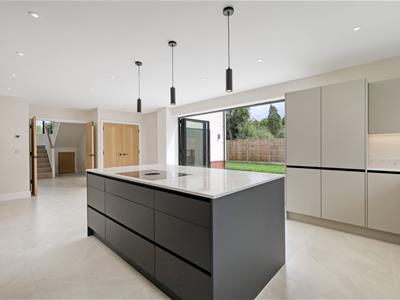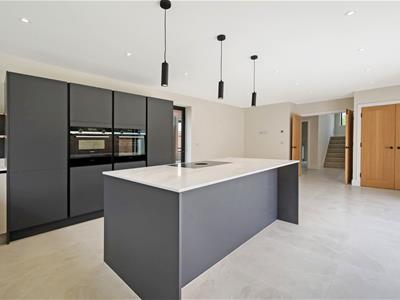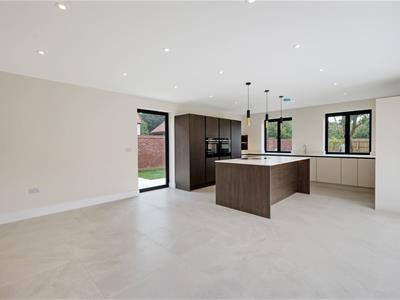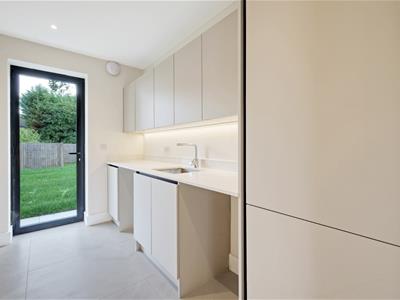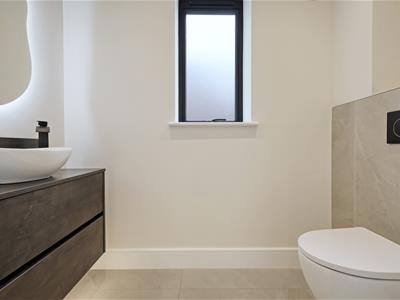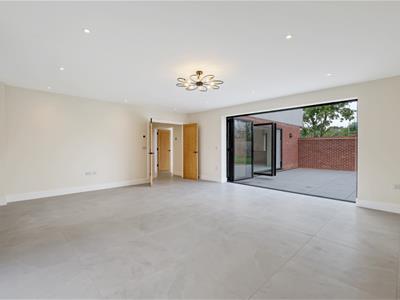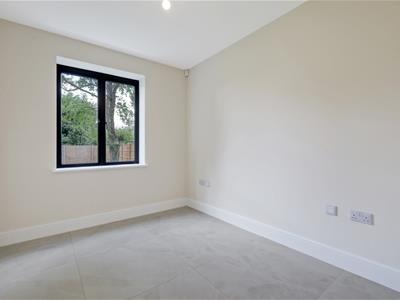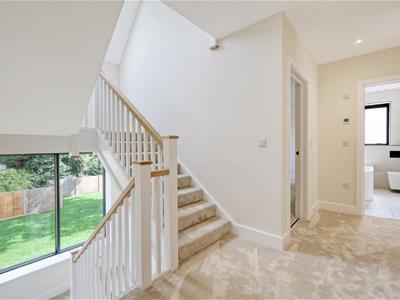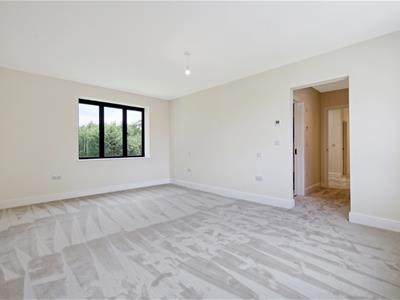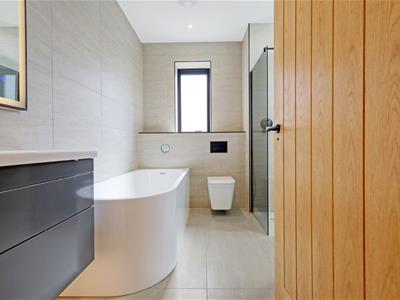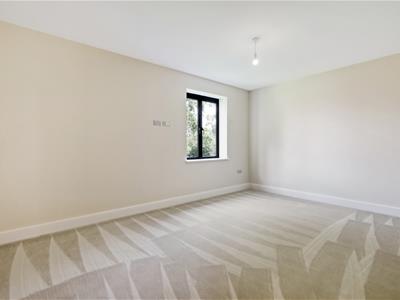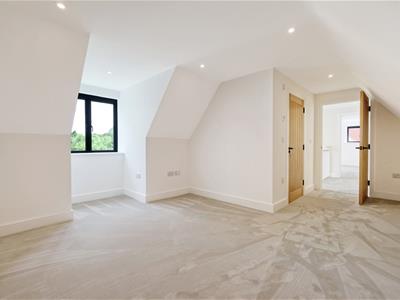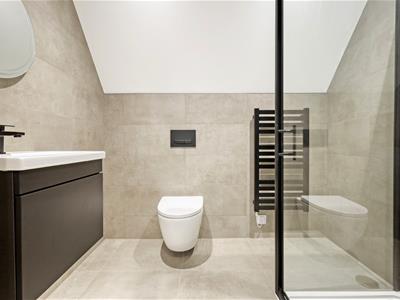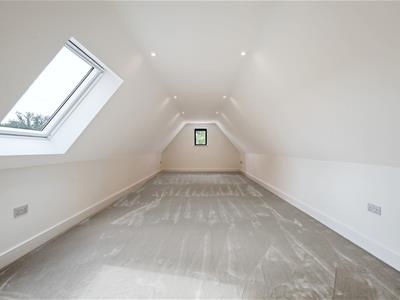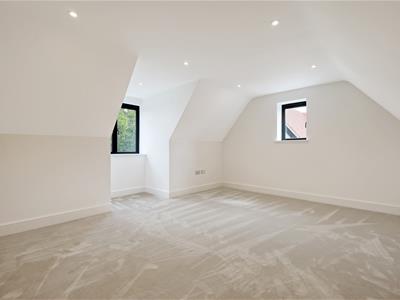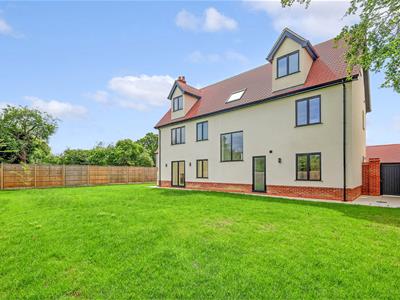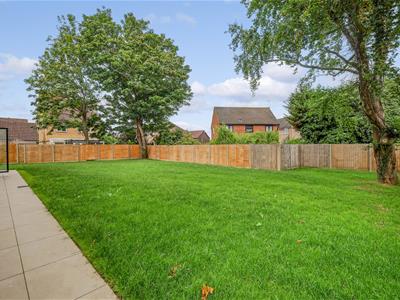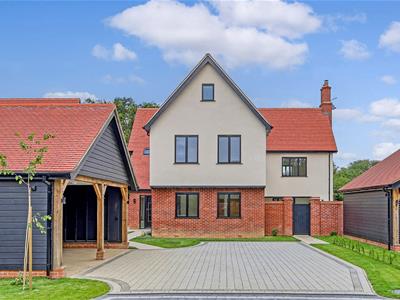51 High Street
Dunmow
CM6 1AE
Dunmow Road, Takeley, Bishop's Stortford
Offers Over £1,250,000
5 Bedroom House - Detached
- Five Double Bedroom Detached Luxury New Build Home
- Bespoke Gated Complex Of Three Executive Homes
- Double Bay Cart Lodge With Ample Driveway Parking
- Landscaped Gardens
- 10 Year New Build Warranty
- Underfloor Heating Throughout
- Two Tone Bespoke Kitchens With Fitted Appliances
- High Specification Finish Including Cat 6 Cabling, Aluminium Windows & Doors, Tiled Flooring, Solid Oak Doors
- 3661 Square Feet Of Accommodation
- Walking Distance To Local Amenities
Nestled within a prestigious gated complex on Dunmow Road in Takeley, Bishop's Stortford, this remarkable detached house offers an exceptional living experience. Spanning an impressive 3,691 square feet, this newly built residence features five spacious bedrooms and four well-appointed bathrooms, making it an ideal family home.
Upon entering, one is greeted by a spacious entrance hall and leads to a central hallway, setting the tone for the high standard of finish throughout the property. The ground floor is designed for both comfort and functionality, featuring a generous living room complete with a central fireplace and bi-folding doors that seamlessly connect to the outdoor space. The fully fitted kitchen and dining room provide an excellent area for entertaining, while a study, utility room, and cloakroom add to the convenience of daily living.
The first floor hosts four well-sized bedrooms, two of which benefit from en-suite facilities, alongside a family bathroom. The principal bedroom is particularly noteworthy, featuring a dressing area that enhances its appeal. Ascending to the second floor, one will find a further double bedroom with en-suite facilities, as well as a cinema room and games room, perfect for leisure and entertainment.
Externally, the property is equally impressive, boasting a double bay cart lodge and a block-paved driveway that accommodates multiple vehicles. The landscaped wraparound garden offers a tranquil outdoor retreat, ideal for relaxation or family gatherings.
This exquisite home combines modern luxury with practical living, making it a must-see for those seeking a sophisticated lifestyle in a desirable location.
Entrance Hall
Aluminium double glazed window to side aspect, tile flooring with underfloor heating, power points, inset spotlights, solid Oak door to.
Central Hallway
Tiled flooring with underfloor heating, inset spotlights, power points, built-in double storage cupboard, understairs storage cupboard, staircase rising to the first floor landing, doors to.
Cloakroom
Aluminium double glazed window to side aspect, concealed cistern W.C, wash hand basin with floating drawers below, LED wall mounted vanity mirrors, inset spotlights, extractor fan, tiled flooring with underfloor heating.
Kitchen/Dining Room
8.38m x 4.85m (27'6" x 15'11")Aluminium windows to front aspect, additional full height Aluminium window to side aspect, base and full height units with granite working surfaces over, complimentary island with Granite working surface over & breakfast bar, inset Siemens oven, inset Siemens combi-oven, inset Siemens warming drawer, induction hob with downdraft extractor, inset sink with 3-1 instant hot water tap, integrated full height fridge, integrated full height freezer, feature lighting, inset spotlights, tiled flooring with underfloor heating, T.V point, ethernet point, power points, built-in double storage cupboard, Aluminium double glazed bi-folding doors leading to the garden.
Utility Room
Base and eye level units with Granite working surface over, inset sink with mixer taps, space for washing machine, space for tumble dryer, inset spotlights, feature LED lighting, tiled flooring with underfloor heating, Aluminium double glazed single door leading to the rear garden.
Living Room
6.35m x 5.72m (20'10" x 18'9")Aluminium double glazed window to rear aspect, Aluminium bi-folding doors to multiple aspects leading to the gardens, central fireplace with inset wood burning stove, tiled flooring with underfloor heating, inset spotlights, T.V point, ethernet point, power points.
Study
3.25m x 3.38m (10'8" x 11'1")Aluminium windows to rear aspect, tiled flooring with underfloor heating, power points, inset spotlights, ethernet point.
First Floor Landing
Aluminium double glazed window to rear aspect, inset spotlights, power points, carpeted flooring with underfloor heating, stairs rising to the second floor landing, solid Oak doors to.
Principal Bedroom
5.89m x 5.11m (19'4" x 16'9")Aluminium double glazed windows to multiple aspects, T.V point, ethernet point, power points, carpeted flooring with underfloor heating, opening to.
Dressing Area
Inset spotlights, power points, space for wardrobes, carpeted flooring with underfloor heating, solid Oak door to.
En-Suite
Aluminium double glazed Opaque window to side aspect, fully tiled, walk-in shower with rainfall head & additional attachment, concealed cistern W.C, wash hand basin with vanity unit below, heated towel rail, wall mounted LED vanity mirror, inset spotlights, extractor fan.
Bedroom Two
5.51m x 3.94m (18'1" x 12'11")Aluminium double glazed windows to multiple aspect, carpeted flooring with underfloor heating, T.V point, ethernet point, power points, built-in double wardrobe.
En-Suite
Aluminium double glazed opaque window to rear aspect, walk-in shower with rainfall head & additional attachment, freestanding bath with concealed taps, concealed cistern W.C, wash hand basin with vanity unit below, wall mounted LED vanity mirror, heated towel rail, fully tiled, inset spotlights, extractor fan, underfloor heating.
Bedroom Three
4.65m x 3.40m (15'3" x 11'2")Aluminium double glazed window to rear aspect, T.V point, ethernet point, power points, carpeted flooring with underfloor heating.
Bedroom Four
3.73m x 3.28m (12'3" x 10'9")Aluminium double glazed window to rear aspect, T.V point, ethernet point, power points, carpeted flooring with underfloor heating.
Family Bathroom
Aluminium double glazed opaque window to side aspect, freestanding bath with concealed taps, wash hand basin with vanity unit below, LED wall mounted vanity mirror, concealed cistern W.C, heated towel rail, fully tiled, inset spotlights, extractor fan, underfloor heating.
Second Floor Landing
Velux window to rear aspect, carpeted flooring with underfloor heating, power points, solid Oak doors to.
Bedroom Five
5.66m x 4.62m (18'7" x 15'2")Aluminium double glazed window to rear aspect, two built-in double wardrobes, carpeted flooring with underfloor heating, T.V point, ethernet point, power points, inset spotlights, solid oak door to.
En-Suite
Walk-in shower with rainfall head & additional shower attachment, concealed cistern W.C, wash hand basin with vanity unit below, wall mounted LED vanity mirror, heated towel rail, part tiled walls, tiled flooring with underfloor heating, inset spotlights, extractor fan.
Cinema Room
9.60m x 3.73m (31'6" x 12'3")Aluminium double glazed windows to multiple aspects, carpeted flooring with underfloor heating, T.V point, ethernet point, power points, inset spotlights.
Games Room
4.65m x 4.62m (15'3" x 15'2")Aluminium double glazed window to rear aspect, Velux window to side aspect, carpeted flooring with underfloor heating, T.V point, ethernet point, power points, inset spotlights.
Gardens
The gardens have been fully landscaped with Porcelain patio areas and pathways leading to formal laid lawns. The gardens have been enclosed by timber fencing and red brick walls. the front of the properties have been fully landscaped with matching Porcelain pathways, shrub borders and laid lawns. Externally the properties further benefits from extensive feature lighting, power points, water taps and side access via secure gates.
Double Bay Cart Lodges With Driveway Parking
To the front of the properties are double bay cart lodges with power and lighting. The driveways have been block paved providing parking for multiple vehicles.
Communal Areas
A set of electric double gates provide access to the development with a shared block paved driveway leads to the three new build properties. The remainder of the communal areas to the front include formal lawns, shrub borders, feature pond and mature trees.
Although these particulars are thought to be materially correct their accuracy cannot be guaranteed and they do not form part of any contract.
Property data and search facilities supplied by www.vebra.com
